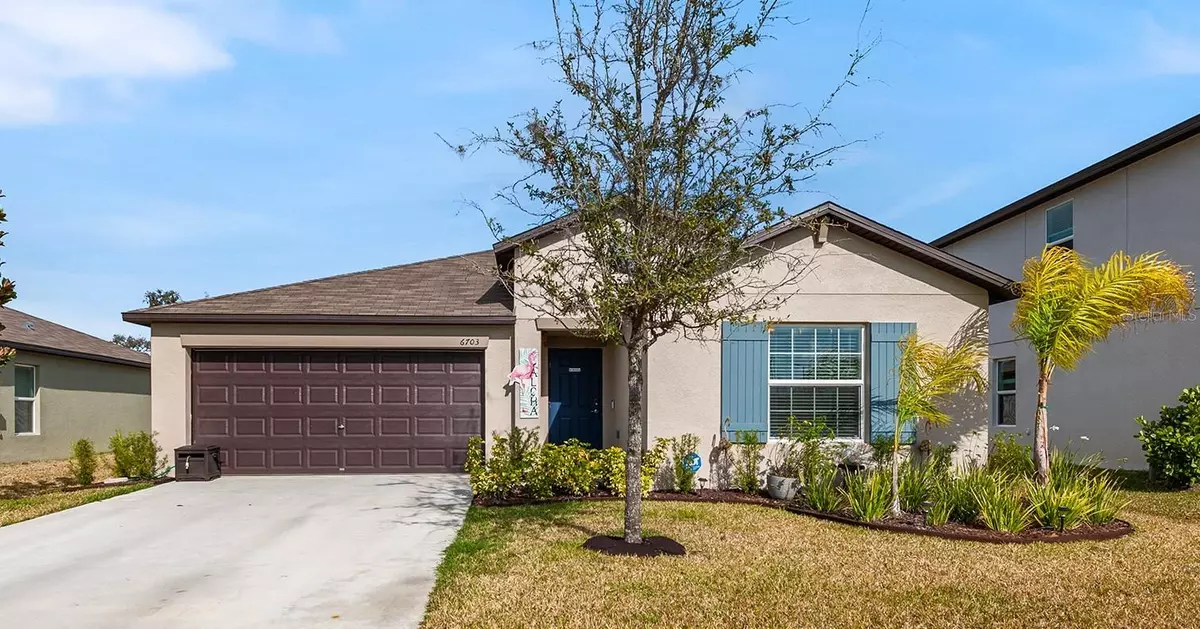$360,000
$364,900
1.3%For more information regarding the value of a property, please contact us for a free consultation.
6703 BAR S BAR TRL Zephyrhills, FL 33541
4 Beds
2 Baths
1,939 SqFt
Key Details
Sold Price $360,000
Property Type Single Family Home
Sub Type Single Family Residence
Listing Status Sold
Purchase Type For Sale
Square Footage 1,939 sqft
Price per Sqft $185
Subdivision Abbott Square Ph 1A
MLS Listing ID P4929375
Sold Date 01/14/25
Bedrooms 4
Full Baths 2
Construction Status Other Contract Contingencies
HOA Fees $130/mo
HOA Y/N Yes
Originating Board Stellar MLS
Year Built 2022
Annual Tax Amount $8,647
Lot Size 6,098 Sqft
Acres 0.14
Property Description
Discover the epitome of modern living in this meticulously cared-for home built in 2022. Nestled on a premium lot in the coveted Abbott Square community, with no neighbors in front or behind, this residence offers unparalleled privacy and tranquility. Make this house your dream home with a blank canvas waiting for your personal touch. The thoughtfully designed layout features a split 4-bedroom 2 bathroom ranch configuration, offering versatility and privacy. The Primary Bedroom is a true retreat, complete with a spacious walk-in closet and an en-suite bathroom. The open, bright floor plan and amenities throughout offer a seamless blend of comfort and style, including granite countertops, stainless steel appliances and ceiling fans. Enjoy the proximity to nearby tennis and golf, allowing you to indulge in your passion just a stone's throw away. Immerse yourself in the beauty of nature with walking trails, a dock for wetland fishing, and common areas featuring gazebos, tables, chairs, and BBQ grills. The community swimming pool, clubhouse and playground are perfect for fun and relaxation with family and neighbors, a hub of social activities and events. Achieve your health goals in a fully equipped fitness center. Zephyrhills, known as "The Friendly City," invites you to experience unparalleled living. Don't miss the chance to call this exceptional property your home. Schedule a private viewing today!
Location
State FL
County Pasco
Community Abbott Square Ph 1A
Zoning PUD
Rooms
Other Rooms Attic
Interior
Interior Features Ceiling Fans(s), Eat-in Kitchen, High Ceilings, In Wall Pest System, Kitchen/Family Room Combo, Living Room/Dining Room Combo, Open Floorplan, Primary Bedroom Main Floor, Solid Surface Counters, Stone Counters, Thermostat, Walk-In Closet(s), Window Treatments
Heating Central, Electric
Cooling Central Air, Humidity Control
Flooring Carpet, Ceramic Tile
Furnishings Negotiable
Fireplace false
Appliance Dishwasher, Disposal, Dryer, Electric Water Heater, Microwave, Range, Refrigerator, Washer
Laundry Electric Dryer Hookup, Inside, Laundry Room, Washer Hookup
Exterior
Exterior Feature Sidewalk, Sliding Doors, Sprinkler Metered
Parking Features Garage Door Opener
Garage Spaces 2.0
Fence Vinyl
Community Features Clubhouse, Community Mailbox, Fitness Center, Golf Carts OK, Playground, Pool, Sidewalks
Utilities Available Cable Available, Cable Connected, Electricity Available, Electricity Connected, Fiber Optics, Fire Hydrant, Phone Available, Public, Sewer Connected, Sprinkler Meter, Sprinkler Recycled, Street Lights, Underground Utilities, Water Available, Water Connected
Amenities Available Cable TV, Clubhouse, Fitness Center, Lobby Key Required, Playground, Pool, Recreation Facilities, Trail(s)
View Y/N 1
View Golf Course, Pool, Tennis Court, Water
Roof Type Shingle
Attached Garage true
Garage true
Private Pool No
Building
Lot Description Conservation Area, Landscaped, Near Golf Course, Sidewalk, Paved
Entry Level One
Foundation Slab
Lot Size Range 0 to less than 1/4
Builder Name Lennar
Sewer Public Sewer
Water Public
Structure Type Block,Concrete,Stucco
New Construction false
Construction Status Other Contract Contingencies
Schools
Elementary Schools Chester W Taylor Elemen-Po
Middle Schools Raymond B Stewart Middle-Po
High Schools Zephryhills High School-Po
Others
Pets Allowed Yes
HOA Fee Include Common Area Taxes,Pool,Management,Recreational Facilities
Senior Community No
Ownership Fee Simple
Monthly Total Fees $130
Acceptable Financing Cash, Conventional, FHA, USDA Loan
Membership Fee Required Required
Listing Terms Cash, Conventional, FHA, USDA Loan
Special Listing Condition None
Read Less
Want to know what your home might be worth? Contact us for a FREE valuation!

Our team is ready to help you sell your home for the highest possible price ASAP

© 2025 My Florida Regional MLS DBA Stellar MLS. All Rights Reserved.
Bought with KELLER WILLIAMS REALTY SMART 1

