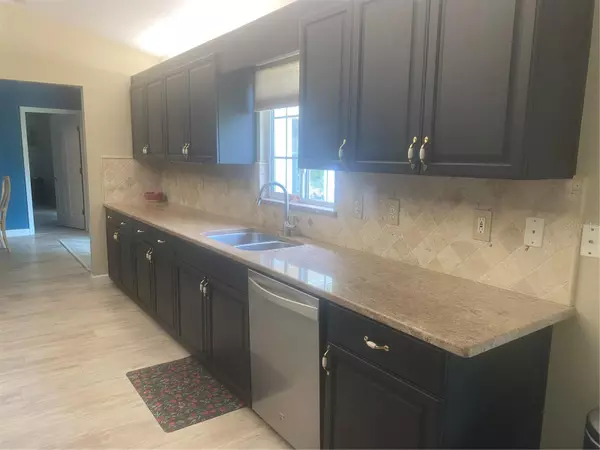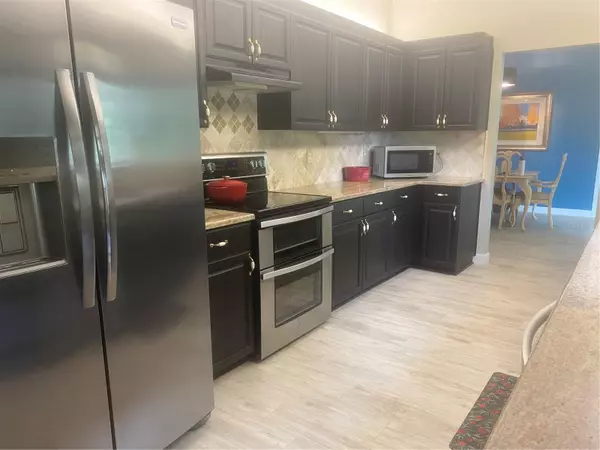$285,000
$289,900
1.7%For more information regarding the value of a property, please contact us for a free consultation.
13992 SW 112TH CIR Dunnellon, FL 34432
2 Beds
2 Baths
1,667 SqFt
Key Details
Sold Price $285,000
Property Type Single Family Home
Sub Type Single Family Residence
Listing Status Sold
Purchase Type For Sale
Square Footage 1,667 sqft
Price per Sqft $170
Subdivision Spruce Creek Preserve
MLS Listing ID OM685548
Sold Date 12/30/24
Bedrooms 2
Full Baths 2
HOA Fees $194/mo
HOA Y/N Yes
Originating Board Stellar MLS
Year Built 1998
Annual Tax Amount $1,808
Lot Size 10,018 Sqft
Acres 0.23
Property Description
BEAUTIFUL STUCCO HOME - MATURE BACKYARD PLANTINGS WITH ROSS PRARIE PRESERVE VIEW! This 2-bedroom, 2-bathroom home is situated on a desirable lot, surrounded by mature landscape. The main living area features a vaulted ceiling which serves to create a warm and welcoming ambiance as you enter the home. The dining room is perfect for holiday gatherings and the galley kitchen has ample beautiful granite counter tops complementing the travertine tiled backsplash. Meal preparation and entertaining is a breeze in this kitchen area. The dining/breakfast nook is a great place to enjoy a light meal or morning coffee as you overlook an immaculately landscaped backyard. The Florida Room features double insulated glass sliding windows, ceramic tiled floor, ceiling fan and a separately zoned mini-split a/c which provides total comfort when sitting and relaxing to enjoy the serene backyard surroundings. This home has luxury vinyl flooring throughout, impeccably clean carpeting in both bedrooms and ceramic tiled floor in the Florida Room.. The kitchen has Stainless Appliances which are recently updated within the past few years. Recent Major Updates; ROOF 2019, HVAC 2020, WATER HEATER 2018, FLORIDA ROOM WINDOWS 2018.
Spruce Creek Preserve is a tranquil 55+ gated community that offers the perfect blend of comfort, luxury, and an active lifestyle with exceptional amenities including a heated pool and hot tub, golf course, tennis courts, pickleball, horseshoes, bocce ball, and basketball. This home is a must see, call today to schedule your showing!
Location
State FL
County Marion
Community Spruce Creek Preserve
Zoning PUD
Rooms
Other Rooms Florida Room
Interior
Interior Features Cathedral Ceiling(s), Ceiling Fans(s), High Ceilings, Living Room/Dining Room Combo, Primary Bedroom Main Floor, Solid Wood Cabinets, Split Bedroom, Stone Counters, Thermostat, Vaulted Ceiling(s)
Heating Electric
Cooling Central Air, Mini-Split Unit(s), Zoned
Flooring Carpet, Ceramic Tile, Luxury Vinyl, Tile
Furnishings Unfurnished
Fireplace false
Appliance Dishwasher, Disposal, Microwave, Range, Refrigerator
Laundry Electric Dryer Hookup, Inside, Laundry Room
Exterior
Exterior Feature Garden, Irrigation System, Private Mailbox, Rain Gutters, Sliding Doors
Parking Features Curb Parking, Driveway, Garage Door Opener, On Street
Garage Spaces 2.0
Community Features Clubhouse, Deed Restrictions, Fitness Center, Gated Community - Guard, Golf Carts OK, Pool, Restaurant, Tennis Courts
Utilities Available Cable Available, Cable Connected, Electricity Connected, Sewer Connected, Street Lights, Water Connected
Amenities Available Basketball Court, Cable TV, Clubhouse, Fence Restrictions, Fitness Center, Golf Course
Roof Type Shingle
Attached Garage true
Garage true
Private Pool No
Building
Entry Level One
Foundation Slab
Lot Size Range 0 to less than 1/4
Sewer Public Sewer
Water Public
Structure Type Stucco,Wood Frame
New Construction false
Others
Pets Allowed Breed Restrictions
HOA Fee Include Guard - 24 Hour,Cable TV,Pool,Private Road,Security,Trash
Senior Community Yes
Pet Size Small (16-35 Lbs.)
Ownership Fee Simple
Monthly Total Fees $194
Acceptable Financing Cash, Conventional
Membership Fee Required Required
Listing Terms Cash, Conventional
Num of Pet 2
Special Listing Condition None
Read Less
Want to know what your home might be worth? Contact us for a FREE valuation!

Our team is ready to help you sell your home for the highest possible price ASAP

© 2025 My Florida Regional MLS DBA Stellar MLS. All Rights Reserved.
Bought with RE/MAX FOXFIRE - HWY200/103 S





