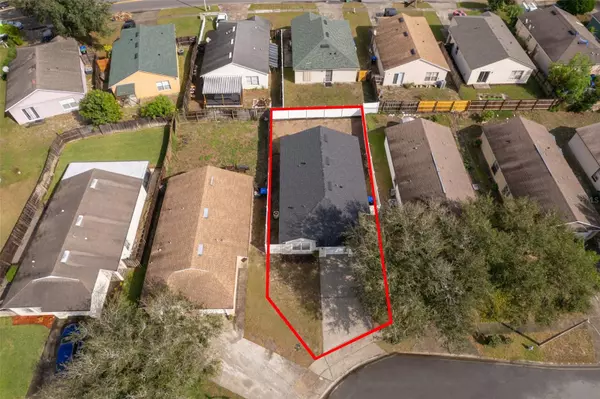$290,000
$290,000
For more information regarding the value of a property, please contact us for a free consultation.
1719 POINTE RIDGE CT Orlando, FL 32808
3 Beds
2 Baths
1,150 SqFt
Key Details
Sold Price $290,000
Property Type Single Family Home
Sub Type Single Family Residence
Listing Status Sold
Purchase Type For Sale
Square Footage 1,150 sqft
Price per Sqft $252
Subdivision Silver Pines Pointe Ph 2
MLS Listing ID O6254905
Sold Date 12/27/24
Bedrooms 3
Full Baths 2
Construction Status Appraisal,Financing,Inspections
HOA Fees $17/ann
HOA Y/N Yes
Originating Board Stellar MLS
Year Built 2001
Annual Tax Amount $784
Lot Size 4,356 Sqft
Acres 0.1
Property Description
This beautifully renovated home features a modern kitchen with new 42-inch cabinets, granite countertops, a double sink, and stainless steel appliances. The spacious living room and hallway boast with luxury vinyl plank, while large 20-inch ceramic tiles add elegance to the wet areas. The bedrooms feature carpet, and both the showers and vanities have been tastefully updated. Additional highlights include custom paint, recessed and decorative lighting, and a spacious 1 car garage. Located on a quiet cul-de-sac, this home is perfect for a small family—just bring your furniture and settle in
Location
State FL
County Orange
Community Silver Pines Pointe Ph 2
Zoning P-D
Interior
Interior Features Kitchen/Family Room Combo, Open Floorplan, Primary Bedroom Main Floor, Thermostat
Heating Central
Cooling Central Air
Flooring Carpet, Other
Furnishings Unfurnished
Fireplace false
Appliance Dishwasher, Disposal, Electric Water Heater, Exhaust Fan, Microwave, Range Hood, Refrigerator
Laundry Washer Hookup
Exterior
Exterior Feature Private Mailbox, Rain Gutters, Sidewalk
Parking Features Curb Parking, Driveway, Garage Door Opener
Garage Spaces 1.0
Fence Fenced, Vinyl
Utilities Available Cable Available, Electricity Connected, Water Available, Water Connected
View Y/N 1
View Water
Roof Type Shingle
Attached Garage true
Garage true
Private Pool No
Building
Lot Description Cul-De-Sac
Story 1
Entry Level One
Foundation Slab
Lot Size Range 0 to less than 1/4
Sewer Public Sewer
Water Public
Structure Type Block,Stucco
New Construction false
Construction Status Appraisal,Financing,Inspections
Schools
Elementary Schools Pine Hills Elem
Middle Schools Meadowbrook Middle
High Schools Evans High
Others
Pets Allowed No
Senior Community No
Ownership Fee Simple
Monthly Total Fees $17
Acceptable Financing Conventional, FHA, VA Loan
Membership Fee Required Required
Listing Terms Conventional, FHA, VA Loan
Special Listing Condition None
Read Less
Want to know what your home might be worth? Contact us for a FREE valuation!

Our team is ready to help you sell your home for the highest possible price ASAP

© 2025 My Florida Regional MLS DBA Stellar MLS. All Rights Reserved.
Bought with KELLER WILLIAMS ADVANTAGE REAL





