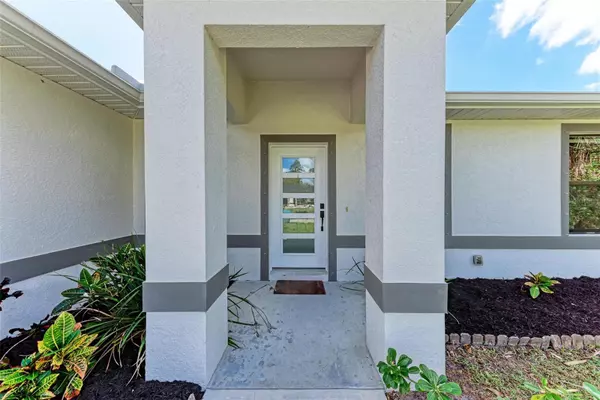$313,000
$309,000
1.3%For more information regarding the value of a property, please contact us for a free consultation.
18455 LANSFORD AVE Port Charlotte, FL 33954
3 Beds
2 Baths
1,393 SqFt
Key Details
Sold Price $313,000
Property Type Single Family Home
Sub Type Single Family Residence
Listing Status Sold
Purchase Type For Sale
Square Footage 1,393 sqft
Price per Sqft $224
Subdivision Port Charlotte Sec 014
MLS Listing ID A4627917
Sold Date 11/27/24
Bedrooms 3
Full Baths 2
Construction Status Financing,Inspections
HOA Y/N No
Originating Board Stellar MLS
Year Built 2020
Annual Tax Amount $4,371
Lot Size 10,018 Sqft
Acres 0.23
Lot Dimensions 80x125
Property Description
Flood Zone X! No Hurricane Damage! This gorgeous 2020 custom built home sits high and dry on a quiet Port Charlotte Street. Featuring three bedrooms, two baths, a modern open floor plan, and an oversized screened in lanai, this is one you won't want to miss! Approaching the home you are greeted by nature and mature foliage. Inside, you will step into a light and open living space with high ceilings and beautiful views to your secluded backyard. The kitchen offers a massive island and modern white cabinets with granite countertops and stainless steel appliances. The living room is spacious and open, flowing into the dining area which has beautiful French doors to the lanai. The owner's retreat encompasses a large primary bedroom with French doors to the lanai, a walk-in closet and private bathroom with granite countertops, dual vanity sinks, and a walk-in shower. On the opposite side of the house you will find two generously sized bedrooms and a private bathroom with white cabinets and granite countertops. The backyard is truly stunning and offers peace and tranquility, along with a large shed for storage. All of this and you are just minutes away from fabulous shopping, schools, and more.
Location
State FL
County Charlotte
Community Port Charlotte Sec 014
Zoning RSF3.5
Interior
Interior Features Cathedral Ceiling(s), Ceiling Fans(s), Open Floorplan, Primary Bedroom Main Floor, Solid Surface Counters, Tray Ceiling(s), Walk-In Closet(s)
Heating Central
Cooling Central Air
Flooring Tile
Fireplace false
Appliance Dishwasher, Disposal, Electric Water Heater, Freezer, Ice Maker, Microwave, Range
Laundry In Garage
Exterior
Exterior Feature French Doors, Hurricane Shutters
Garage Spaces 2.0
Utilities Available Electricity Available
View Trees/Woods
Roof Type Shingle
Attached Garage true
Garage true
Private Pool No
Building
Lot Description Paved
Story 1
Entry Level One
Foundation Slab
Lot Size Range 0 to less than 1/4
Sewer Septic Tank
Water Well
Structure Type Block
New Construction false
Construction Status Financing,Inspections
Others
Senior Community No
Ownership Fee Simple
Acceptable Financing Cash, Conventional, FHA, VA Loan
Listing Terms Cash, Conventional, FHA, VA Loan
Special Listing Condition None
Read Less
Want to know what your home might be worth? Contact us for a FREE valuation!

Our team is ready to help you sell your home for the highest possible price ASAP

© 2024 My Florida Regional MLS DBA Stellar MLS. All Rights Reserved.
Bought with RE/MAX ALLIANCE GROUP






