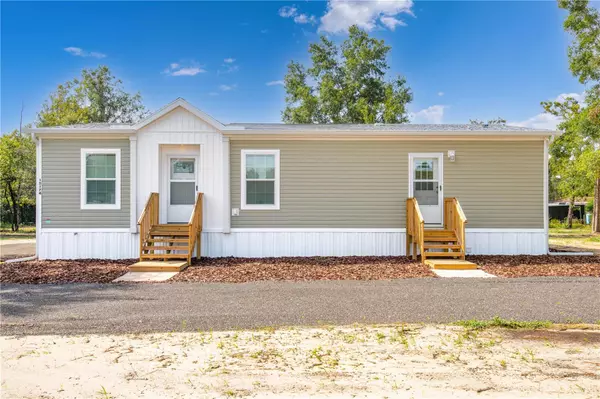$335,000
$325,000
3.1%For more information regarding the value of a property, please contact us for a free consultation.
15174 LANGWORTHY DR Brooksville, FL 34613
3 Beds
2 Baths
1,455 SqFt
Key Details
Sold Price $335,000
Property Type Manufactured Home
Sub Type Manufactured Home - Post 1977
Listing Status Sold
Purchase Type For Sale
Square Footage 1,455 sqft
Price per Sqft $230
MLS Listing ID T3553193
Sold Date 11/22/24
Bedrooms 3
Full Baths 2
Construction Status Appraisal,Financing,Inspections
HOA Y/N No
Originating Board Stellar MLS
Year Built 2024
Annual Tax Amount $899
Lot Size 3.200 Acres
Acres 3.2
Property Description
HIGH AND DRY! Skyline manufactured home located on 3.2 acres of well-manicured and highly sought after AG land. The home is situated in close proximity to several schools and the Suncoast Trail. The Suncoast Trail is known for folks that enjoy running, biking and walking. The Suncoast Parkway will provide quick access to Tampa. Skyline is known for exceptional quality of construction, workmanship, design features, and high quality of interior and exterior refinements. The seller has included underground Withlacochee utility, new septic system, seamless gutters, split A/C system and a brand new well. The home features several upgrades including, stainless steel appliances, tray ceilings, enlarged entry steps, exterior dormer with recessed entry, enlarged/oversized windows creating more natural light with cornice molding. One or more photo(s) has been virtually staged.
Location
State FL
County Hernando
Zoning AG
Interior
Interior Features Coffered Ceiling(s), Crown Molding, Open Floorplan, Tray Ceiling(s)
Heating Central, Electric
Cooling Central Air
Flooring Linoleum
Fireplace false
Appliance Dishwasher, Ice Maker, Microwave
Laundry Electric Dryer Hookup, Laundry Room
Exterior
Exterior Feature Rain Gutters
Utilities Available Cable Available, Electricity Connected, Water Connected
View Garden
Roof Type Shingle
Garage false
Private Pool No
Building
Entry Level One
Foundation Crawlspace
Lot Size Range 2 to less than 5
Sewer Septic Tank
Water Well
Structure Type Vinyl Siding
New Construction true
Construction Status Appraisal,Financing,Inspections
Schools
Elementary Schools Pine Grove Elementary School
Middle Schools West Hernando Middle School
High Schools Central High School
Others
Senior Community No
Ownership Fee Simple
Acceptable Financing Cash, Conventional, FHA, USDA Loan, VA Loan
Listing Terms Cash, Conventional, FHA, USDA Loan, VA Loan
Special Listing Condition None
Read Less
Want to know what your home might be worth? Contact us for a FREE valuation!

Our team is ready to help you sell your home for the highest possible price ASAP

© 2024 My Florida Regional MLS DBA Stellar MLS. All Rights Reserved.
Bought with LA ROSA REALTY ORLANDO LLC






