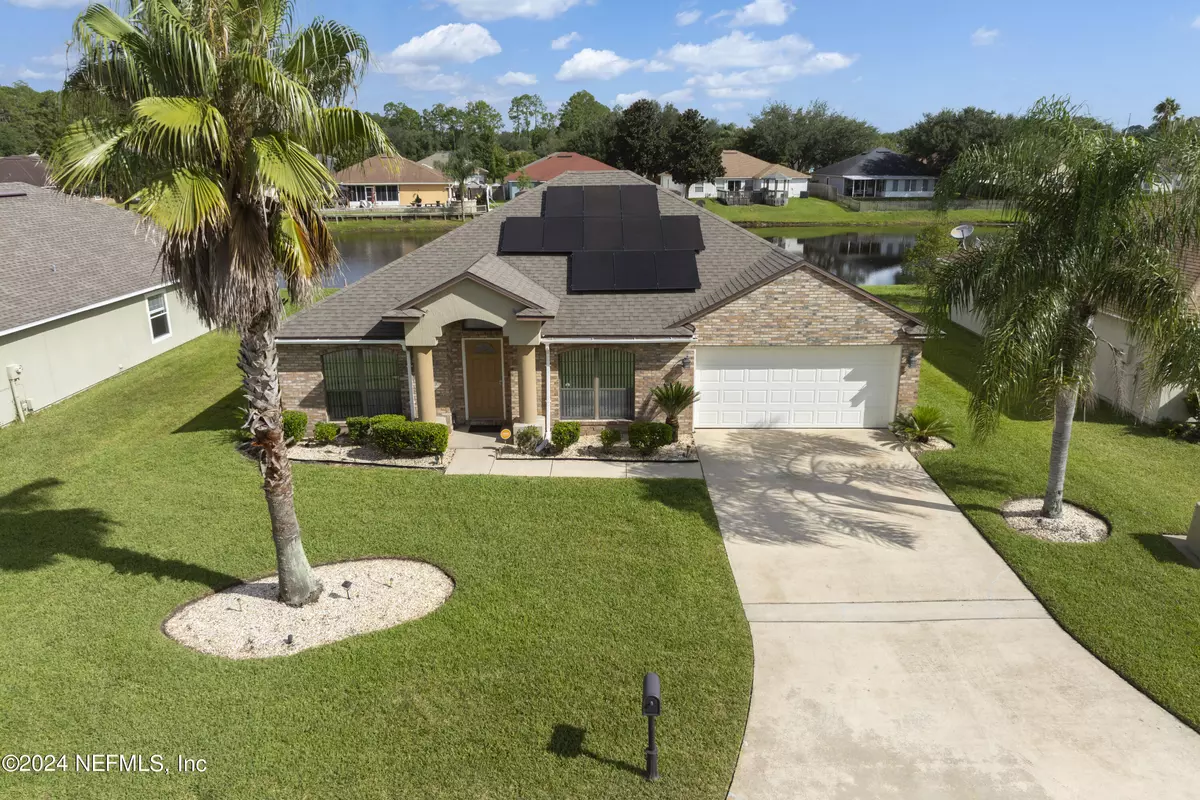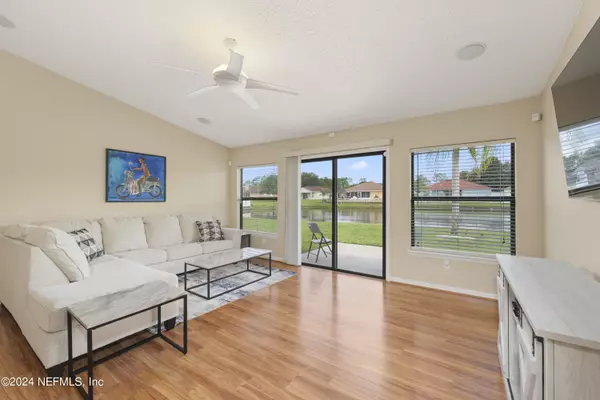$307,500
$314,500
2.2%For more information regarding the value of a property, please contact us for a free consultation.
10183 CARRIAGE HOUSE CT Jacksonville, FL 32221
3 Beds
2 Baths
1,790 SqFt
Key Details
Sold Price $307,500
Property Type Single Family Home
Sub Type Single Family Residence
Listing Status Sold
Purchase Type For Sale
Square Footage 1,790 sqft
Price per Sqft $171
Subdivision Meadow Pointe
MLS Listing ID 2044612
Sold Date 11/15/24
Style Traditional
Bedrooms 3
Full Baths 2
HOA Fees $16/ann
HOA Y/N Yes
Originating Board realMLS (Northeast Florida Multiple Listing Service)
Year Built 2005
Annual Tax Amount $2,865
Lot Size 0.320 Acres
Acres 0.32
Lot Dimensions 13852
Property Description
**New Price! Motivated Seller.** Welcome to this charming, move-in ready home nestled in the established Meadow Pointe community. The home seamlessly blends comfort and convenience on a spacious lot. Upgrades include a 2019 roof and newly installed 2023 solar panels for energy efficiency. Enjoy an open floor plan with vaulted ceilings, a brick mosaic-tiled foyer, and kitchen. The versatile home office/flex room features elegant French doors, while the primary suite offers a garden tub, 2 vanities and 2 walk-in closets. Smart features like motion-sensor lighting, a Vivint security system, and ceiling speakers enhance modern living. The stainless steel Samsung appliances, refrigerator, washer/dryer, plus 5 mounted TVs convey. Unwind on the patio with serene pond views. Conveniently located near I-295 and shopping at Oakleaf Town Center. Don't Miss Out! Own this home today.
Location
State FL
County Duval
Community Meadow Pointe
Area 062-Crystal Springs/Country Creek Area
Direction From I-295, take Exit 19 for Normandy Blvd and head west. Turn left onto Blair Rd. Turn right onto Meadow Pointe Dr. Continue straight on Meadow Pointe Dr. Turn left onto Carriage House Ct. Head east, and the home will be on the left side of the street before the cul-de-sac.
Interior
Interior Features Entrance Foyer, His and Hers Closets, Primary Bathroom -Tub with Separate Shower, Walk-In Closet(s)
Heating Central
Cooling Central Air
Flooring Carpet, Laminate, Tile
Furnishings Unfurnished
Exterior
Parking Features Garage, Garage Door Opener
Garage Spaces 2.0
Pool None
Utilities Available Cable Available, Electricity Connected, Sewer Connected, Water Connected
View Pond, Water
Roof Type Shingle
Porch Patio
Total Parking Spaces 2
Garage Yes
Private Pool No
Building
Sewer Public Sewer
Water Public
Architectural Style Traditional
Structure Type Brick Veneer,Frame,Stucco
New Construction No
Schools
Elementary Schools Chaffee Trail
Middle Schools Charger Academy
High Schools Edward White
Others
Senior Community No
Tax ID 0088916135
Security Features 24 Hour Security,Carbon Monoxide Detector(s),Security System Owned,Smoke Detector(s)
Acceptable Financing Cash, Conventional, FHA, VA Loan
Listing Terms Cash, Conventional, FHA, VA Loan
Read Less
Want to know what your home might be worth? Contact us for a FREE valuation!

Our team is ready to help you sell your home for the highest possible price ASAP
Bought with WATSON REALTY CORP






