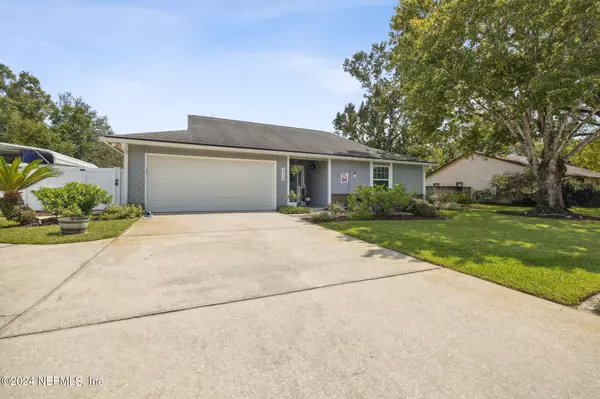$429,900
$429,900
For more information regarding the value of a property, please contact us for a free consultation.
10139 LIPSON DR Jacksonville, FL 32257
3 Beds
2 Baths
1,768 SqFt
Key Details
Sold Price $429,900
Property Type Single Family Home
Sub Type Single Family Residence
Listing Status Sold
Purchase Type For Sale
Square Footage 1,768 sqft
Price per Sqft $243
Subdivision Sunbeam Woods
MLS Listing ID 2048435
Sold Date 11/15/24
Bedrooms 3
Full Baths 2
Construction Status Updated/Remodeled
HOA Y/N No
Originating Board realMLS (Northeast Florida Multiple Listing Service)
Year Built 1984
Lot Size 0.260 Acres
Acres 0.26
Property Description
Welcome home to this beautifully updated and immaculately landscaped 3-bedroom 2-bathroom oasis. This home has so much to offer new flooring, moulding, all new windows and fresh paint throughout, updated appliances, wood burning fireplace, Corian countertops, stunning updated bathroom, water softener and whole house filter. This entire home has been replumbed! The exterior has new hardy board siding, composite decks, continuous gutters, thermally broken insulated garage door, outdoor gas firepit, new front vinyl fence, 12x20 carport, 8x10 utility building and so much more. Come call it home this back yard has an all-resin above ground saltwater pool that has been dropped inground 2 foot just waiting for the kiddos to enjoy. Sit on the swing and listen to the water fountain while enjoying your morning coffee. Don't let this one get away schedule your showing today!
Location
State FL
County Duval
Community Sunbeam Woods
Area 013-Beauclerc/Mandarin North
Direction From I-295 S Take exit 3 for Old St Augustine Rd. Turn Right onto Hood Rd. Turn left to stay onto Hood Rd. Turn left onto Ferrell Ln. Turn left onto Lipson Dr.
Rooms
Other Rooms Gazebo, Shed(s)
Interior
Interior Features Breakfast Bar, Built-in Features, Ceiling Fan(s), Eat-in Kitchen, Entrance Foyer, Open Floorplan, Pantry, Primary Bathroom - Shower No Tub, Walk-In Closet(s)
Heating Central
Cooling Central Air
Flooring Carpet, Tile, Wood
Fireplaces Number 1
Fireplaces Type Wood Burning
Fireplace Yes
Laundry Electric Dryer Hookup, Washer Hookup
Exterior
Exterior Feature Fire Pit
Garage Detached Carport, Garage, Garage Door Opener
Garage Spaces 2.0
Carport Spaces 1
Fence Back Yard, Full, Vinyl, Wood
Pool Above Ground, Fenced, Salt Water
Utilities Available Cable Available, Electricity Connected, Sewer Connected, Water Connected
Waterfront No
Roof Type Shingle
Porch Deck, Front Porch
Total Parking Spaces 2
Garage Yes
Private Pool No
Building
Lot Description Sprinklers In Front, Sprinklers In Rear
Sewer Public Sewer
Water Public
Structure Type Composition Siding
New Construction No
Construction Status Updated/Remodeled
Others
Senior Community No
Tax ID 149186-1036
Security Features Smoke Detector(s)
Acceptable Financing Cash, Conventional, FHA, VA Loan
Listing Terms Cash, Conventional, FHA, VA Loan
Read Less
Want to know what your home might be worth? Contact us for a FREE valuation!

Our team is ready to help you sell your home for the highest possible price ASAP
Bought with SANDBAR REALTY LLC






