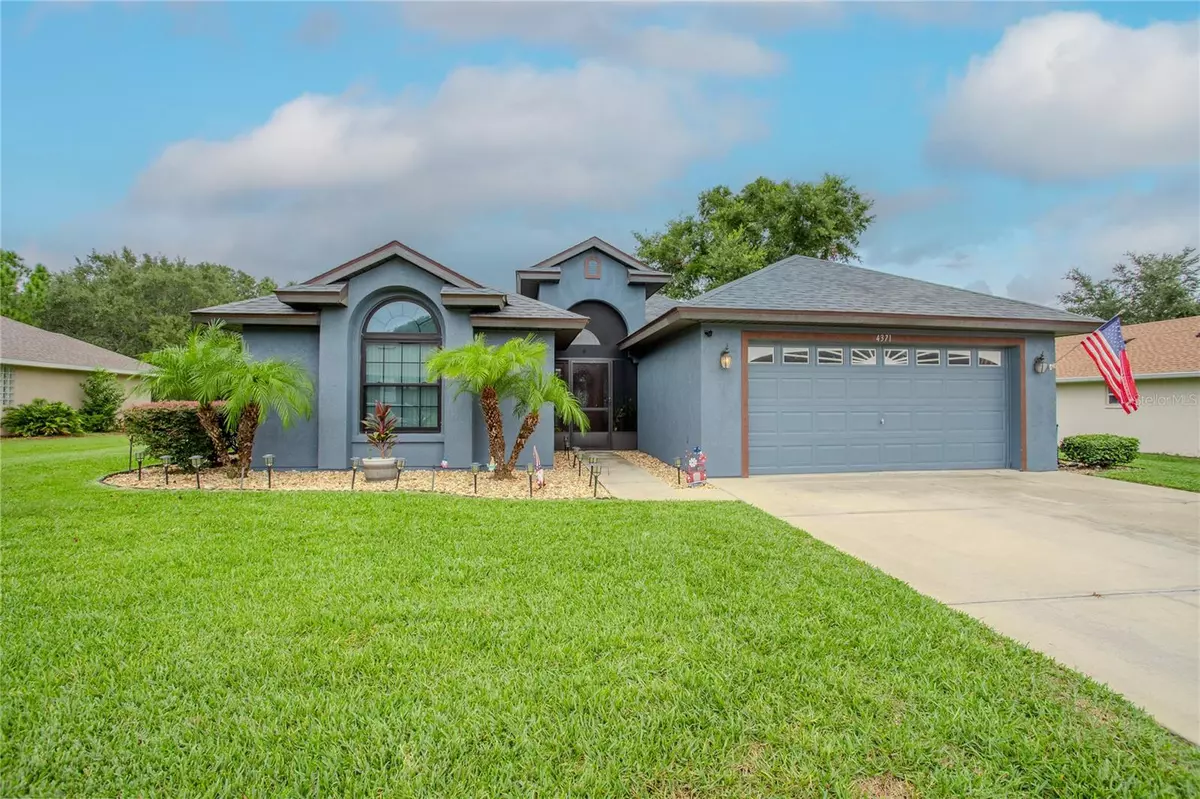$370,000
$374,900
1.3%For more information regarding the value of a property, please contact us for a free consultation.
4371 ABACO DR Tavares, FL 32778
3 Beds
2 Baths
1,662 SqFt
Key Details
Sold Price $370,000
Property Type Single Family Home
Sub Type Single Family Residence
Listing Status Sold
Purchase Type For Sale
Square Footage 1,662 sqft
Price per Sqft $222
Subdivision Tavares Groves At Baytree Ph 03
MLS Listing ID G5086900
Sold Date 11/08/24
Bedrooms 3
Full Baths 2
Construction Status Appraisal,Financing,Inspections
HOA Fees $66/mo
HOA Y/N Yes
Originating Board Stellar MLS
Year Built 2005
Annual Tax Amount $1,775
Lot Size 10,890 Sqft
Acres 0.25
Lot Dimensions 80x135
Property Description
Welcome to this stunning, move in ready home located in the golf cart-friendly city of Tavares. This beautiful residence features 3 bedrooms and 2 newly remodeled baths, all designed with an open floor plan that creates a warm and inviting atmosphere. The heart of the home is the large kitchen, boasting ample countertop space that's perfect for meal prep and entertaining. Whether you're hosting weekend cookouts or enjoying a peaceful afternoon with a good book, you'll appreciate the expansive 25x20 lanai and birdcage area, providing a perfect outdoor retreat. This home has several upgrades, including a brand new roof installed in 2024, vinyl fencing, new windows for increased energy efficiency, and a new AC system was added in 2023. The bathroom remodel was done in 2020 and a full home water softener was installed in 2023 as well. Don't miss your chance to own this wonderful home in Tavares, where comfort, style and functionality come together!
Location
State FL
County Lake
Community Tavares Groves At Baytree Ph 03
Zoning PD
Rooms
Other Rooms Inside Utility
Interior
Interior Features Cathedral Ceiling(s), Ceiling Fans(s), Eat-in Kitchen, High Ceilings, Living Room/Dining Room Combo, Open Floorplan, Primary Bedroom Main Floor, Split Bedroom, Vaulted Ceiling(s), Walk-In Closet(s), Window Treatments
Heating Central
Cooling Central Air
Flooring Tile, Wood
Fireplace false
Appliance Convection Oven, Dishwasher, Disposal, Electric Water Heater, Microwave, Range, Refrigerator, Water Filtration System, Water Softener
Laundry Inside
Exterior
Exterior Feature French Doors, Irrigation System, Rain Gutters, Sidewalk
Parking Features Garage Door Opener
Garage Spaces 2.0
Fence Vinyl
Community Features Fitness Center, Golf Carts OK, Irrigation-Reclaimed Water, Pool, Racquetball, Sidewalks
Utilities Available Cable Available, Public
Roof Type Shingle
Porch Covered, Front Porch, Patio, Rear Porch, Screened
Attached Garage true
Garage true
Private Pool No
Building
Lot Description City Limits, Landscaped, Sidewalk, Paved
Story 1
Entry Level One
Foundation Slab
Lot Size Range 1/4 to less than 1/2
Sewer Public Sewer
Water Public
Architectural Style Contemporary
Structure Type Block,Stucco
New Construction false
Construction Status Appraisal,Financing,Inspections
Others
Pets Allowed Yes
HOA Fee Include Pool
Senior Community No
Ownership Fee Simple
Monthly Total Fees $66
Acceptable Financing Cash, Conventional, FHA, VA Loan
Membership Fee Required Required
Listing Terms Cash, Conventional, FHA, VA Loan
Special Listing Condition None
Read Less
Want to know what your home might be worth? Contact us for a FREE valuation!

Our team is ready to help you sell your home for the highest possible price ASAP

© 2024 My Florida Regional MLS DBA Stellar MLS. All Rights Reserved.
Bought with ERA GRIZZARD REAL ESTATE






