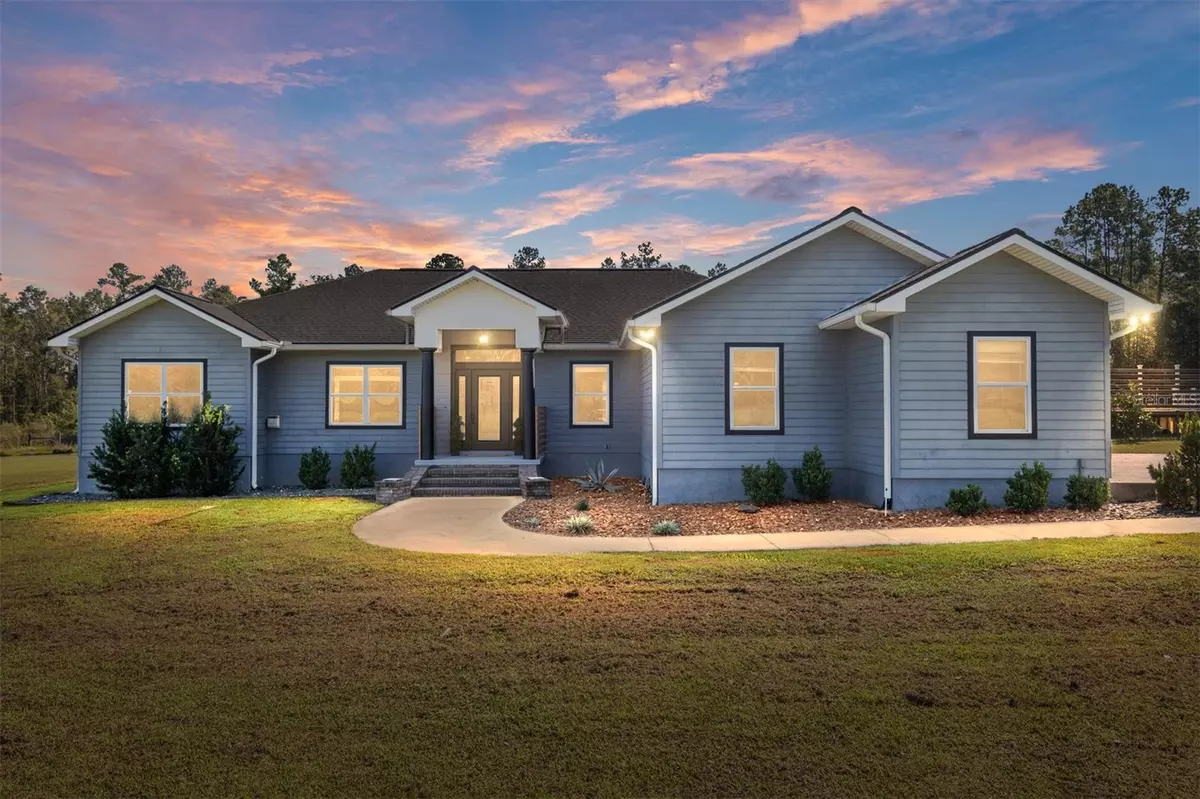$540,000
$535,000
0.9%For more information regarding the value of a property, please contact us for a free consultation.
9076 NW 45TH CT Lake Butler, FL 32054
3 Beds
3 Baths
2,211 SqFt
Key Details
Sold Price $540,000
Property Type Single Family Home
Sub Type Single Family Residence
Listing Status Sold
Purchase Type For Sale
Square Footage 2,211 sqft
Price per Sqft $244
Subdivision Providence North
MLS Listing ID GC525230
Sold Date 11/08/24
Bedrooms 3
Full Baths 2
Half Baths 1
Construction Status Inspections
HOA Y/N No
Originating Board Stellar MLS
Year Built 2007
Annual Tax Amount $4,260
Lot Size 4.490 Acres
Acres 4.49
Property Description
Step into this beautiful 3 bedroom, 2.5 bath + office rural retreat, perfectly situated on 4.49 acres of serene Florida countryside. This move-in ready home boasts a spacious open floor plan, perfect for entertaining or relaxing. The kitchen shines with custom-built wood cabinets, stainless steel appliances, and large island with space for seating. The versatile bonus room could serve as a study, den, or home office. The master suite is a private oasis, featuring a generously sized bedroom with a trey ceiling, luxurious en-suite bath with double vanities, a walk-in shower, jacuzzi tub, and an incredible walk-in closet. The split floorplan has two generously sized guest bedrooms on the opposite side of the home with a full bathroom between. Off the large laundry room is another multi-purpose space - previously used for a salon sink - that has water hook up and a half bath. Outside, the property is designed for both relaxation and function with multiple fenced pasture areas and more than 20 mature fruit trees. You can enjoy a cup of coffee on your oversized screened porch and create your own mini-farm with the 40 x 50 pole barn with four stalls, large chicken coop and additional farm structure. The property is fully fenced with gate at the entry adding privacy and convenience. Thoughtful upgrades like a central vacuum system, solar-ply plywood on the roof for energy efficiency, an irrigation system, NEW HVAC with UV light for air quality, and security system, create a home designed for modern comfort. Conveniently located with easy access to Gainesville, Lake City, and the surrounding areas, this property offers the perfect blend of country living and accessibility. Don't miss this rare opportunity to own your own slice of paradise!
Location
State FL
County Union
Community Providence North
Zoning AG
Rooms
Other Rooms Bonus Room, Den/Library/Office, Great Room
Interior
Interior Features Ceiling Fans(s), Central Vaccum, High Ceilings, Open Floorplan, Primary Bedroom Main Floor, Solid Wood Cabinets, Thermostat, Vaulted Ceiling(s), Walk-In Closet(s)
Heating Central, Electric, Heat Pump
Cooling Central Air
Flooring Carpet, Ceramic Tile, Laminate
Fireplaces Type Gas
Fireplace true
Appliance Built-In Oven, Cooktop, Dishwasher, Electric Water Heater, Exhaust Fan, Kitchen Reverse Osmosis System, Refrigerator
Laundry Electric Dryer Hookup, Inside, Washer Hookup
Exterior
Exterior Feature Dog Run, French Doors, Irrigation System, Lighting, Private Mailbox, Rain Gutters, Storage
Parking Features Curb Parking, Driveway, Garage Door Opener, Garage Faces Side, Golf Cart Garage
Garage Spaces 3.0
Fence Barbed Wire, Cross Fenced, Fenced
Pool Above Ground
Utilities Available BB/HS Internet Available, Electricity Connected, Phone Available
View Trees/Woods
Roof Type Shingle
Porch Porch, Rear Porch, Screened
Attached Garage true
Garage true
Private Pool Yes
Building
Lot Description Cleared, Level, Pasture, Street Dead-End, Paved
Story 1
Entry Level One
Foundation Slab
Lot Size Range 2 to less than 5
Sewer Septic Tank
Water Private, Well
Architectural Style Traditional
Structure Type HardiPlank Type
New Construction false
Construction Status Inspections
Schools
Elementary Schools Lake Butler Elementary School-Un
Middle Schools Lake Butler Middle School-Un
High Schools Union County High School-Un
Others
Senior Community No
Ownership Fee Simple
Acceptable Financing Cash, Conventional, VA Loan
Listing Terms Cash, Conventional, VA Loan
Special Listing Condition None
Read Less
Want to know what your home might be worth? Contact us for a FREE valuation!

Our team is ready to help you sell your home for the highest possible price ASAP

© 2024 My Florida Regional MLS DBA Stellar MLS. All Rights Reserved.
Bought with PROPERTUNITY REAL ESTATE PROS






