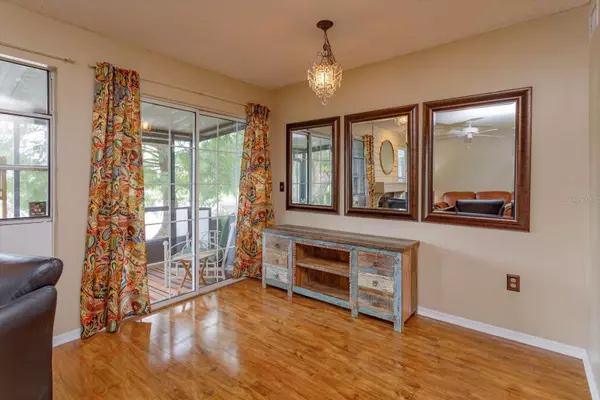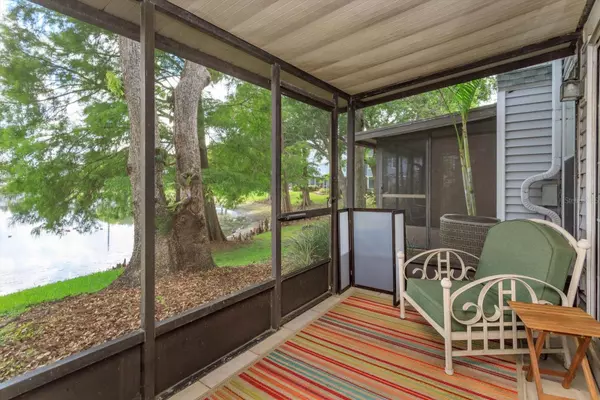$260,000
$265,000
1.9%For more information regarding the value of a property, please contact us for a free consultation.
2201 COACH HOUSE BLVD #204 Orlando, FL 32812
2 Beds
2 Baths
1,140 SqFt
Key Details
Sold Price $260,000
Property Type Condo
Sub Type Condominium
Listing Status Sold
Purchase Type For Sale
Square Footage 1,140 sqft
Price per Sqft $228
Subdivision Coach Homes At Mariners Village
MLS Listing ID O6218199
Sold Date 11/06/24
Bedrooms 2
Full Baths 1
Half Baths 1
Construction Status Appraisal,Inspections
HOA Fees $466/mo
HOA Y/N Yes
Originating Board Stellar MLS
Year Built 1986
Annual Tax Amount $575
Lot Size 3.490 Acres
Acres 3.49
Property Description
Welcome home to this delightful 2-bedroom, 1.5-bathroom townhome in the serene community of Coach Homes At Mariner’s Village. Situated on a cul-de-sac and overlooking the community lake, this home offers the perfect blend of tranquility and convenience. Located just a short drive from downtown Orlando, you'll enjoy easy access to all the city has to offer while residing in a peaceful neighborhood.
As you step inside, you'll be greeted by the warm and inviting atmosphere created by durable wood laminate flooring that flows seamlessly throughout both levels of the home. The first floor features a cozy living room with a wood-burning fireplace and a dining area that overlook the lake. One of the standout features of this townhome is the enclosed rear lanai, which overlooks the picturesque lake. Imagine sipping your morning coffee or unwinding in the evening while enjoying the serene views of the sunsets, birds and turtles. It's a nature lover's paradise right in your backyard. Your spacious 12’ x 11’ kitchen features stainless appliances and a convenient breakfast bar where you can enjoy a quick meal.
Upstairs, you'll find two generously sized bedrooms with ample closet space, providing comfort and privacy. The primary bedroom overlooks the lake and has a very spacious walk-in closet. The second floor bathroom is accessible from both the primary and secondary bedrooms.
Additional home features include an attached one-car garage offering secure parking and extra storage space. An interior laundry room with a washer and dryer are also included for your convenience. There is plenty of extra parking for your guests out front. Community amenities include a beautiful pool and cabana. This home is also zoned for the award-winning Boone High School! Orlando International Airport is 15 minutes away and restaurants, grocery stores and shopping lay right outside of the community.
Don't miss the opportunity to make this charming townhome your own. Schedule a showing today and discover the perfect combination of comfort, convenience, and natural beauty! ROOF - 2023, PLUMBING - 2016, ELECTRIC - 1986, HVAC - 1999.
Location
State FL
County Orange
Community Coach Homes At Mariners Village
Zoning PD/AN
Rooms
Other Rooms Inside Utility
Interior
Interior Features Built-in Features, Ceiling Fans(s), Eat-in Kitchen, High Ceilings, Living Room/Dining Room Combo, PrimaryBedroom Upstairs, Thermostat, Vaulted Ceiling(s), Walk-In Closet(s)
Heating Central
Cooling Central Air
Flooring Ceramic Tile, Laminate
Fireplaces Type Living Room, Wood Burning
Furnishings Unfurnished
Fireplace true
Appliance Dishwasher, Dryer, Electric Water Heater, Range, Range Hood, Refrigerator, Washer
Laundry Inside, Laundry Room, Same Floor As Condo Unit
Exterior
Exterior Feature Sidewalk, Sliding Doors
Garage Common, Driveway, Garage Door Opener, Ground Level, Open
Garage Spaces 1.0
Community Features Community Mailbox, Dog Park, Pool, Sidewalks
Utilities Available Cable Connected, Electricity Connected, Public, Sewer Connected, Water Connected
Amenities Available Pool
Waterfront true
Waterfront Description Lake
View Y/N 1
View Trees/Woods, Water
Roof Type Shingle
Porch Covered, Front Porch, Patio, Porch, Rear Porch, Screened
Attached Garage true
Garage true
Private Pool No
Building
Lot Description Cul-De-Sac, City Limits, In County, Level, Near Public Transit, Sidewalk, Street Dead-End, Paved
Story 2
Entry Level Two
Foundation Slab
Lot Size Range 2 to less than 5
Sewer Public Sewer
Water Public
Architectural Style Cape Cod
Structure Type Brick,HardiPlank Type
New Construction false
Construction Status Appraisal,Inspections
Schools
Elementary Schools Conway Elem
Middle Schools Conway Middle
High Schools Boone High
Others
Pets Allowed Cats OK, Dogs OK, Number Limit, Size Limit, Yes
HOA Fee Include Cable TV,Pool,Escrow Reserves Fund,Internet,Maintenance Structure,Maintenance Grounds,Management,Pest Control,Recreational Facilities,Trash,Water
Senior Community No
Pet Size Very Small (Under 15 Lbs.)
Ownership Condominium
Monthly Total Fees $466
Acceptable Financing Cash, Conventional, FHA, VA Loan
Membership Fee Required Required
Listing Terms Cash, Conventional, FHA, VA Loan
Num of Pet 2
Special Listing Condition None
Read Less
Want to know what your home might be worth? Contact us for a FREE valuation!

Our team is ready to help you sell your home for the highest possible price ASAP

© 2024 My Florida Regional MLS DBA Stellar MLS. All Rights Reserved.
Bought with ACME REAL ESTATE FLORIDA LLC






