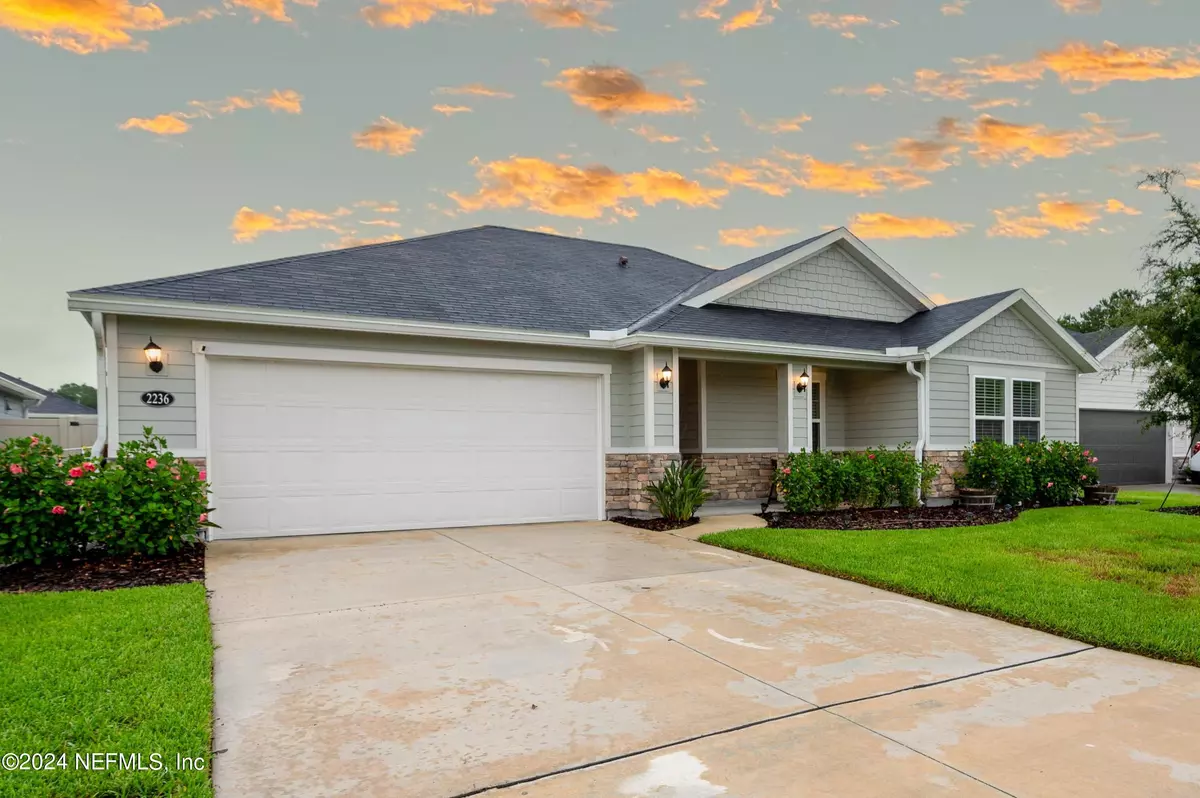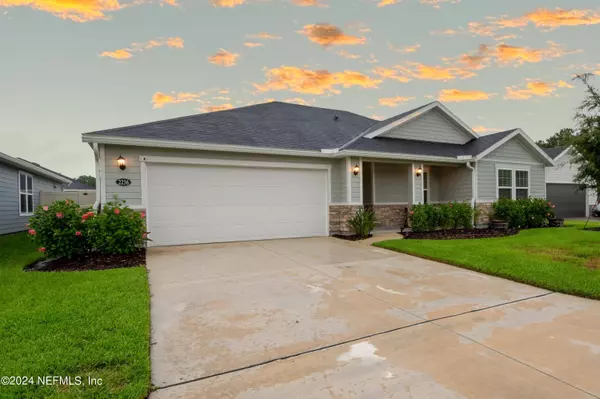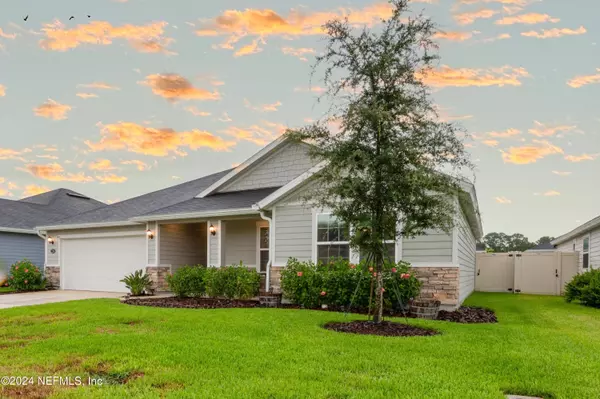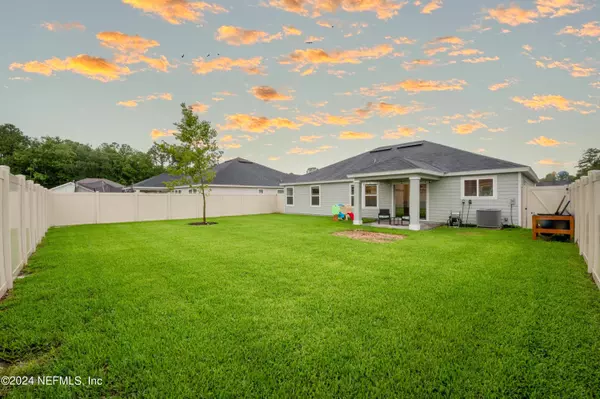$330,000
$345,000
4.3%For more information regarding the value of a property, please contact us for a free consultation.
2236 BURTON ISLAND WAY Jacksonville, FL 32218
3 Beds
2 Baths
1,435 SqFt
Key Details
Sold Price $330,000
Property Type Single Family Home
Sub Type Single Family Residence
Listing Status Sold
Purchase Type For Sale
Square Footage 1,435 sqft
Price per Sqft $229
Subdivision Hudson Grove
MLS Listing ID 2036876
Sold Date 11/01/24
Style Ranch
Bedrooms 3
Full Baths 2
HOA Fees $46/qua
HOA Y/N Yes
Originating Board realMLS (Northeast Florida Multiple Listing Service)
Year Built 2022
Annual Tax Amount $4,887
Lot Size 6,534 Sqft
Acres 0.15
Property Description
Welcome to your dream home! This gorgeous ENERGY STAR® certified residence is must-see. With 3 spacious bedrooms and 2 modern bathrooms, this single-story gem features an open floor plan and beautifully manicured landscaping with lush St. Augustine sod. The exterior is eye-catching with Allura® fiber cement siding, stylish black roofing shingles, ENERGY STAR® coach wall lantern lights, and elegant stone veneer accents for maximum curb appeal. Step inside to find volume ceilings and luxurious Armstrong® vinyl plank flooring in the living and wet areas, complemented by cozy Shaw® carpet in the bedrooms. The chef's kitchen is a standout, boasting a large island, sleek Woodmont® Belmont flat panel cabinets in white with crown molding, stunning granite countertops, a handy USB charging outlet, and top-of-the-line stainless-steel Whirlpool® appliances, including a microwave hood, glass cooktop range, dishwasher, and a side-by-side refrigerator.
The master suite is your private retreat, featuring a walk-in closet and a spa-like master bath with a walk-in shower, glass enclosure, elegant Daltile® tile surround, a raised extended dual vanity sink with quartz countertops, and stylish Emser® tile flooring. Enjoy relaxing evenings on your 10x10 covered patio, accessible through a tempered safety glass sliding door.
This home comes with fantastic additional features such as pre-wiring for a security system, upgraded ENERGY STAR® certified lighting, Moen® WaterSense faucets and Kohler® sinks, a garage opener, a KB Connect Smart Tech package, front gutters, and an ecobee3 Lite Wi-Fi Smart Thermostat.
Located in a welcoming community with a strong sense of belonging, this home offers easy access to I-295 and I-95, making your commutes a breeze. It's just minutes from Jacksonville International Airport and the vibrant shopping and dining scene at River City Marketplace. Love where you live in this exceptional home!
Location
State FL
County Duval
Community Hudson Grove
Area 092-Oceanway/Pecan Park
Direction From I-295N, take exit 36/US-17 N and turn right on Main St. Turn right on New Berlin Rd and right on Airport Center Dr E./New Berlin Rd to community on the left.
Interior
Interior Features Entrance Foyer, Kitchen Island, Primary Bathroom - Shower No Tub, Smart Thermostat, Split Bedrooms, Vaulted Ceiling(s), Walk-In Closet(s)
Heating Central, Heat Pump
Cooling Central Air
Flooring Carpet, Vinyl
Furnishings Unfurnished
Laundry Electric Dryer Hookup, Washer Hookup
Exterior
Parking Features Attached, Garage, Garage Door Opener
Garage Spaces 2.0
Fence Back Yard
Pool None
Utilities Available Cable Available
Roof Type Shingle
Porch Covered, Patio
Total Parking Spaces 2
Garage Yes
Private Pool No
Building
Lot Description Sprinklers In Front, Sprinklers In Rear
Sewer Private Sewer
Water Public
Architectural Style Ranch
Structure Type Fiber Cement,Frame
New Construction No
Schools
Elementary Schools Louis Sheffield
Middle Schools Oceanway
High Schools First Coast
Others
HOA Name Sovereign & Jacobs
Senior Community No
Tax ID 1069281110
Acceptable Financing Cash, Conventional, FHA, VA Loan
Listing Terms Cash, Conventional, FHA, VA Loan
Read Less
Want to know what your home might be worth? Contact us for a FREE valuation!

Our team is ready to help you sell your home for the highest possible price ASAP
Bought with KELLER WILLIAMS REALTY ATLANTIC PARTNERS






