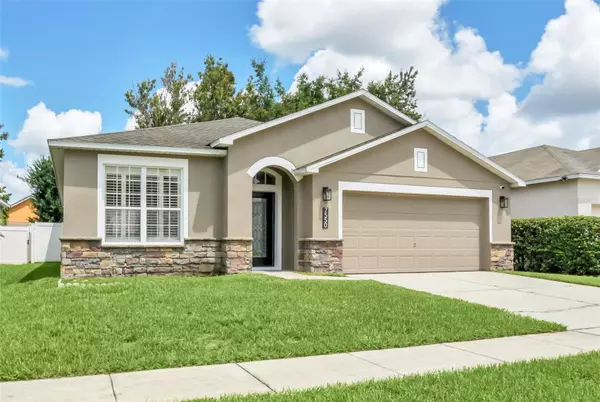$406,000
$419,000
3.1%For more information regarding the value of a property, please contact us for a free consultation.
7550 BEAR CLAW RUN Orlando, FL 32825
3 Beds
2 Baths
1,726 SqFt
Key Details
Sold Price $406,000
Property Type Single Family Home
Sub Type Single Family Residence
Listing Status Sold
Purchase Type For Sale
Square Footage 1,726 sqft
Price per Sqft $235
Subdivision Chickasaw Place
MLS Listing ID TB8304830
Sold Date 10/25/24
Bedrooms 3
Full Baths 2
Construction Status Inspections
HOA Fees $50/qua
HOA Y/N Yes
Originating Board Stellar MLS
Year Built 2005
Annual Tax Amount $3,473
Lot Size 4,791 Sqft
Acres 0.11
Property Description
Step through the beautiful glass door entryway into this stunning 3-bedroom, 2-bathroom home in sunny Orlando, Florida, where modern comfort meets effortless style. From the moment you enter, upgraded lighting, arched doorways, and the expansive open-concept design greet you, keeping everyone connected—perfect for hosting gatherings or enjoying a quiet night in.
The kitchen is an entertainer’s dream, featuring solid wood cabinets, sleek countertops, and an inviting eat-in space for casual meals. Its seamless flow into the family room makes staying connected with guests a breeze. With all appliances included, you can move in and start enjoying the space right away. The natural cabinets and neutral tones add a timeless touch that’s also right on trend.
The primary bedroom offers a spacious walk-in closet and a soaking tub, providing plenty of room to relax. Ceiling fans throughout the home, a brand-new A/C system, and a smart thermostat ensure you stay cool and comfortable year-round. Plus, an assumable security system is already installed, offering peace of mind from day one.
Step outside to a fenced backyard, perfect for entertaining or relaxing under the beautiful lanai. Additional storage is provided with a new shed, ideal for tools or outdoor equipment. The neighborhood itself offers wonderful amenities, including a playground and sidewalks perfect for evening strolls.
Living in Orlando offers so much more than theme parks. This home is minutes from vibrant dining options, beautiful parks, and countless outdoor activities like golfing, boating, and biking. You'll love the convenience of nearby Publix and Waterford Lakes Town Center, with easy access to major highways. Whether it’s arts and culture, lakeside recreation, or a sense of community you’re after, this city has it all.
Don’t miss your chance to make this gorgeous Orlando home yours!
Location
State FL
County Orange
Community Chickasaw Place
Zoning R-1
Interior
Interior Features Ceiling Fans(s), Eat-in Kitchen, Kitchen/Family Room Combo, Open Floorplan, Primary Bedroom Main Floor, Solid Surface Counters, Solid Wood Cabinets, Thermostat, Walk-In Closet(s)
Heating Central
Cooling Central Air
Flooring Hardwood
Fireplace false
Appliance Dishwasher, Dryer, Microwave, Range, Refrigerator, Washer
Laundry Corridor Access, Inside, Laundry Room
Exterior
Exterior Feature Sidewalk, Sliding Doors
Parking Features Driveway, Garage Door Opener
Garage Spaces 2.0
Utilities Available BB/HS Internet Available, Cable Connected, Electricity Connected, Public, Sewer Connected, Sprinkler Meter, Street Lights, Underground Utilities, Water Connected
Amenities Available Playground
View Trees/Woods
Roof Type Shingle
Porch Covered, Patio, Rear Porch
Attached Garage true
Garage true
Private Pool No
Building
Lot Description Sidewalk, Paved
Story 1
Entry Level One
Foundation Slab
Lot Size Range 0 to less than 1/4
Sewer Public Sewer
Water Public
Architectural Style Florida
Structure Type Block,Stucco
New Construction false
Construction Status Inspections
Schools
Elementary Schools Forsyth Woods Elementary
Middle Schools Union Park Middle
High Schools Colonial High
Others
Pets Allowed Yes
Senior Community No
Ownership Fee Simple
Monthly Total Fees $50
Acceptable Financing Cash, Conventional, FHA, VA Loan
Membership Fee Required Required
Listing Terms Cash, Conventional, FHA, VA Loan
Special Listing Condition None
Read Less
Want to know what your home might be worth? Contact us for a FREE valuation!

Our team is ready to help you sell your home for the highest possible price ASAP

© 2024 My Florida Regional MLS DBA Stellar MLS. All Rights Reserved.
Bought with RE/MAX TOWN & COUNTRY REALTY






