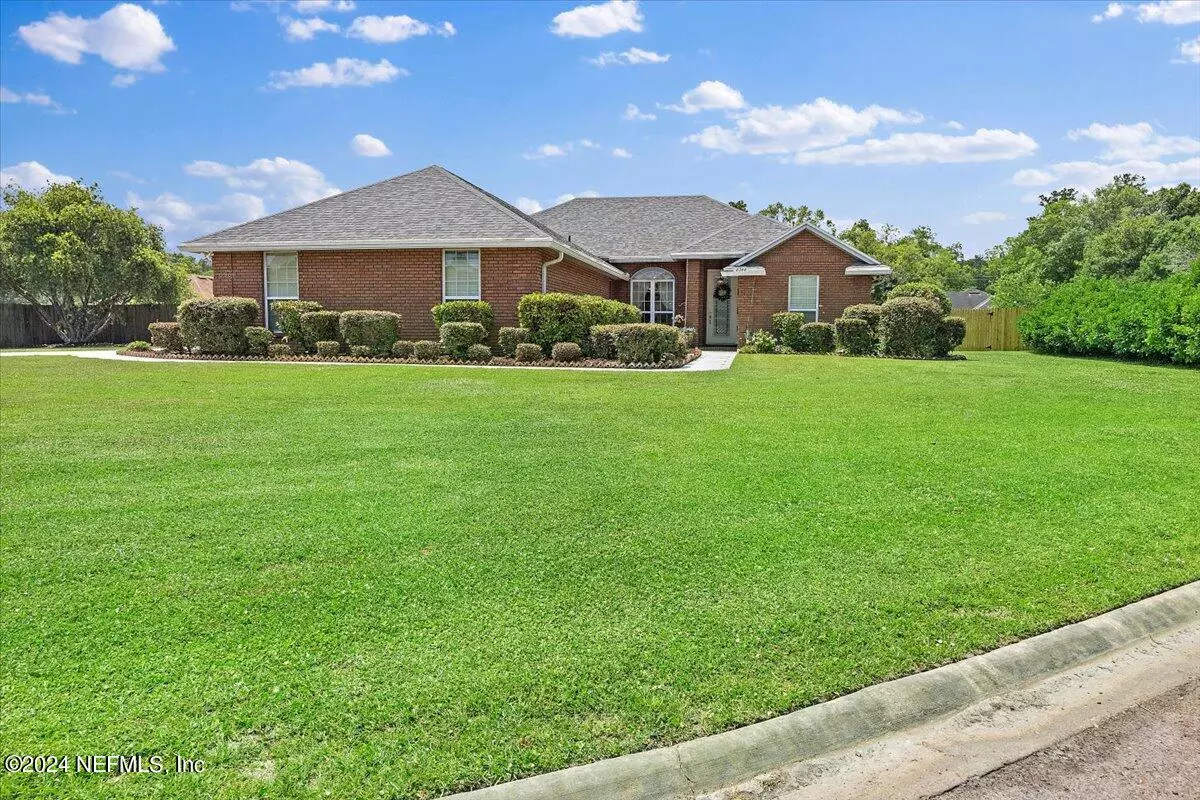$400,000
$425,000
5.9%For more information regarding the value of a property, please contact us for a free consultation.
6366 ASHLEY CT Macclenny, FL 32063
3 Beds
3 Baths
1,899 SqFt
Key Details
Sold Price $400,000
Property Type Single Family Home
Sub Type Single Family Residence
Listing Status Sold
Purchase Type For Sale
Square Footage 1,899 sqft
Price per Sqft $210
Subdivision Glenfield Oaks
MLS Listing ID 2039548
Sold Date 10/25/24
Style Traditional
Bedrooms 3
Full Baths 2
Half Baths 1
HOA Fees $25/ann
HOA Y/N Yes
Originating Board realMLS (Northeast Florida Multiple Listing Service)
Year Built 2006
Property Description
MOTIVATED SELLER! This stately brick home is located in a highly desirable gated community. Your 3 bedroom 3 bath sits on almost half an acre & is surrounded by mature landscaping. Step into your spacious open floor concept that provides flow between living areas. Your fully upgraded kitchen features stunning Calcutta gold quartz countertops, Stainless Steel appliances & movable island are an added for the chef of the home! Stunning crown molding & trey ceilings add character, charm & ambience. Your sunroom is perfect for morning coffee while you watch morning sunrises. Your 2 car oversized garage features a work bench, closet, epoxy floors & 1/2 bathroom, perfect for a workshop Your massive backyard features a pergola & patio while you enjoy hours of outdoor entertaining with your detached all brick screened kitchen and sink w/ shed. RV hookup & extended driveway gives you extra parking. New roof & septic installed 2021. Close to I-10, restaurants & shopping
Location
State FL
County Baker
Community Glenfield Oaks
Area 503-Baker County-South
Direction From Interstate 10, exit #333/Macclenny, Continue south in State Road 121. Turn right onto Woodlawn Rd. Continue to gated community Glenfield Oaks on right.
Rooms
Other Rooms Outdoor Kitchen, Shed(s), Workshop
Interior
Interior Features Ceiling Fan(s), Eat-in Kitchen, Primary Bathroom -Tub with Separate Shower, Split Bedrooms, Vaulted Ceiling(s), Walk-In Closet(s)
Heating Central
Cooling Central Air
Flooring Tile, Vinyl
Laundry Electric Dryer Hookup, Washer Hookup
Exterior
Exterior Feature Fire Pit, Other
Parking Features Attached, Garage, Garage Door Opener, RV Access/Parking
Garage Spaces 2.0
Fence Back Yard, Wood
Pool None
Utilities Available Cable Available, Electricity Connected, Water Connected
Amenities Available Gated
View Trees/Woods
Roof Type Shingle
Accessibility Therapeutic Whirlpool
Porch Patio
Total Parking Spaces 2
Garage Yes
Private Pool No
Building
Lot Description Cul-De-Sac
Sewer Septic Tank
Water Well
Architectural Style Traditional
New Construction No
Schools
Middle Schools Baker County
High Schools Baker County
Others
Senior Community No
Tax ID 073S22020100000020
Security Features Security Gate,Security Lights
Acceptable Financing Cash, Conventional, FHA, USDA Loan, VA Loan
Listing Terms Cash, Conventional, FHA, USDA Loan, VA Loan
Read Less
Want to know what your home might be worth? Contact us for a FREE valuation!

Our team is ready to help you sell your home for the highest possible price ASAP
Bought with AMERICAN DREAM OF NORTHEAST FLORIDA






