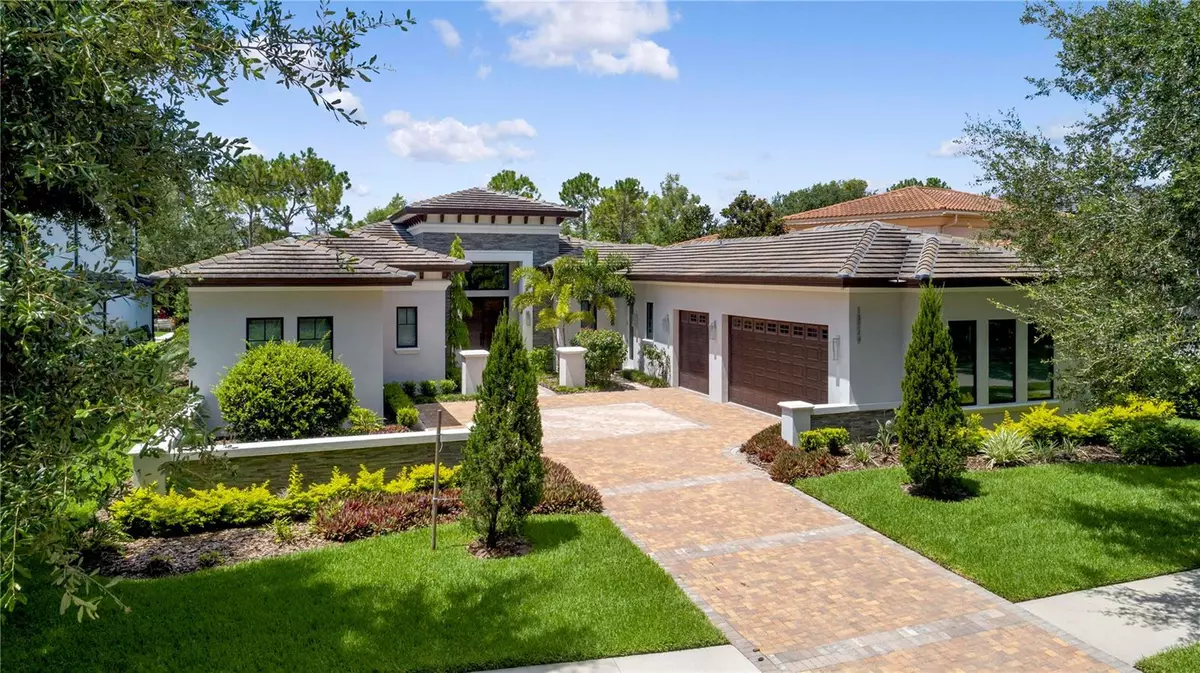$2,400,000
$2,495,000
3.8%For more information regarding the value of a property, please contact us for a free consultation.
10240 KENSINGTON SHORE DR Orlando, FL 32827
4 Beds
4 Baths
3,345 SqFt
Key Details
Sold Price $2,400,000
Property Type Single Family Home
Sub Type Single Family Residence
Listing Status Sold
Purchase Type For Sale
Square Footage 3,345 sqft
Price per Sqft $717
Subdivision Lake Nona Estates
MLS Listing ID O6219161
Sold Date 10/08/24
Bedrooms 4
Full Baths 4
HOA Fees $675/qua
HOA Y/N Yes
Originating Board Stellar MLS
Year Built 2021
Annual Tax Amount $32,222
Lot Size 0.280 Acres
Acres 0.28
Property Description
This transitional single-story home, custom built in 2021, offers an open floor plan built for both entertainment and comfortable living. This four-bedroom, four-bathroom residence provides more than 3,300 square feet of interior living space and features an incredible, private outdoor living area with an infinity-edge pool.
White polished porcelain floors stretch throughout the main living areas of the home including the foyer, formal dining area, family room and kitchen. The kitchen displays high-performance appliances by Bosch and Sub-Zero, an elegant coffee bar with wine storage, walk-in pantry, black quartz countertops and a grand center island that adjoins the kitchen and family room.
Floor-to-ceiling sliding glass doors lead from the family room to the large outdoor living area. A stone paver deck extends off the back exterior of the home, connecting the covered lanai with a summer kitchen, sparkling pool with raised spa and sophisticated landscaping overlooking tranquil water views.
The owner’s suite, occupying the back left-wing of the home, has direct access to the lanai and fire pit through a private rear entrance. The luxurious owner’s bathroom showcases a glass, double rain shower, two separated spacious vanities that frame a free-standing tub and a generous walk-in closet with ample built-in storage.
Additional features include: Spacious laundry room; Designated office; Three-car garage.
Location
State FL
County Orange
Community Lake Nona Estates
Zoning PD
Rooms
Other Rooms Bonus Room, Den/Library/Office, Inside Utility
Interior
Interior Features Coffered Ceiling(s), Eat-in Kitchen, High Ceilings, Open Floorplan, Solid Surface Counters, Solid Wood Cabinets, Thermostat, Walk-In Closet(s)
Heating Central
Cooling Central Air
Flooring Marble, Wood
Fireplace false
Appliance Built-In Oven, Dishwasher, Microwave, Range, Refrigerator, Wine Refrigerator
Laundry Inside, Laundry Room
Exterior
Exterior Feature French Doors, Irrigation System, Outdoor Grill, Outdoor Kitchen, Sliding Doors
Parking Features Driveway, Garage Door Opener, Garage Faces Side
Garage Spaces 3.0
Fence Fenced
Pool In Ground
Community Features Deed Restrictions, Gated Community - Guard, Golf, Irrigation-Reclaimed Water, Sidewalks, Special Community Restrictions
Utilities Available BB/HS Internet Available, Electricity Available, Propane, Underground Utilities, Water Available
Amenities Available Fence Restrictions, Security
View Y/N 1
Water Access 1
Water Access Desc Lake
View Pool, Water
Roof Type Tile
Porch Covered, Patio, Rear Porch
Attached Garage true
Garage true
Private Pool Yes
Building
Lot Description City Limits, Near Golf Course, Paved
Entry Level One
Foundation Slab
Lot Size Range 1/4 to less than 1/2
Sewer Public Sewer
Water Public
Structure Type Block,Stucco
New Construction false
Schools
Elementary Schools Northlake Park Community
Middle Schools Lake Nona Middle School
High Schools Lake Nona High
Others
Pets Allowed Yes
HOA Fee Include Guard - 24 Hour,Common Area Taxes,Escrow Reserves Fund,Insurance,Internet,Maintenance Grounds,Management,Security
Senior Community No
Ownership Fee Simple
Monthly Total Fees $675
Acceptable Financing Cash, Conventional, Other
Membership Fee Required Required
Listing Terms Cash, Conventional, Other
Special Listing Condition None
Read Less
Want to know what your home might be worth? Contact us for a FREE valuation!

Our team is ready to help you sell your home for the highest possible price ASAP

© 2024 My Florida Regional MLS DBA Stellar MLS. All Rights Reserved.
Bought with CENTRAL FLORIDA PRIME REAL ESTATE LLC


