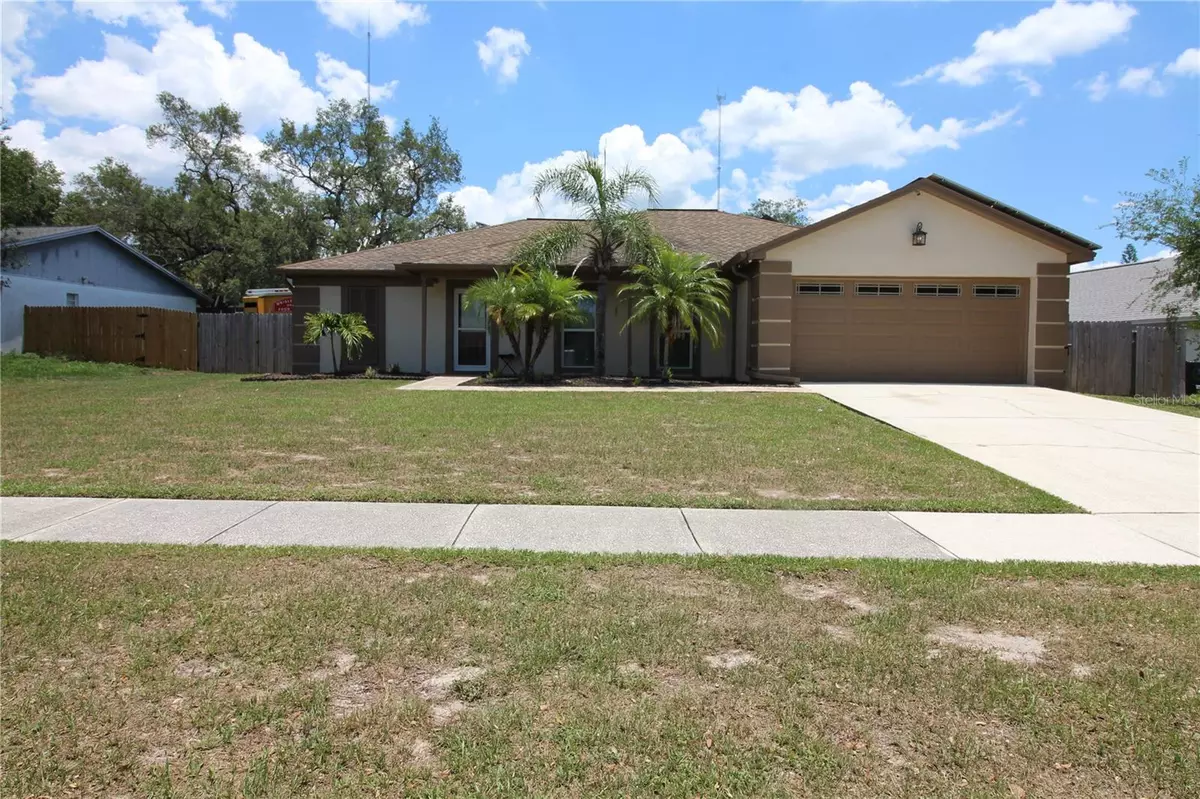$425,000
$434,500
2.2%For more information regarding the value of a property, please contact us for a free consultation.
10412 DEEPBROOK DR Riverview, FL 33569
3 Beds
2 Baths
1,690 SqFt
Key Details
Sold Price $425,000
Property Type Single Family Home
Sub Type Single Family Residence
Listing Status Sold
Purchase Type For Sale
Square Footage 1,690 sqft
Price per Sqft $251
Subdivision Boyette Spgs Sec A Un #4
MLS Listing ID T3527991
Sold Date 08/26/24
Bedrooms 3
Full Baths 2
Construction Status Appraisal,Financing,Inspections
HOA Fees $2/ann
HOA Y/N Yes
Originating Board Stellar MLS
Year Built 1988
Annual Tax Amount $2,074
Lot Size 0.270 Acres
Acres 0.27
Lot Dimensions 87x135
Property Description
If you are looking for a completely renovated 3 bedroom, 2 bath pool home then 10412 Deepbrook Dr. located in Boyette Spings, Riverview FL could be your new home! In addition to the renovations you see in the pictures this home has much to be excited about. There is a solar heated salt water pool, a heated spa on the 25X10 enclosed lanai with an insulated roof, solar panels for electricity drastically reducing the electric bill drastically (recent Teco bills attached) and they are owned by the current owner with no lien, a solar panel for the water heater, another 15X10 covered lani and a fire pit for entertaining, a solar powered attic vent, all high end appliances are about a year old and stay with the home, a completely fenced large backyard with your own grapefruit tree, a water softener at right side exterior of the home, updated double pane windows and slider doors, a one year old 15X10 shed with electric in the back yard, an RV plug and a place to store an RV at left side of the home, 5 1/5 baseboards in the main living area and the primary suite, closet organizers in the primary suite walk-in closet and a secondary bedroom, a nest thermostat, a glass washer at the kitchen sink area, a large drink cooler at the kitchen island, a ring doorbell, and more! The A/C system was installed in 2022 and the roof was replaced in 2008 with double stick penetration tape and additional hurricane straps were added. Part of the garage was converted into storage space, but can easily be converted back into a two car garage. If you are looking for a completely renovated home with plenty of outdoor living space this could be your new home! Close to major expressways, dining, shopping, hospitals, the Tampa Riverwalk and Armature Work, sand of course our beautiful beaches and attractions. There is a nice Hillsborough County Park with a playground directly across the street as well and it's a quick walk from the home through the park to Boyette Springs Elementary School. There are two bus lines to MacDill AFB as well. One is located at Boyette Rd and 301 and another on Fishhawk Blvd in Fishhawk Ranch. After these two stops the Hart Bus line goes directly to MacDill AFB.
Location
State FL
County Hillsborough
Community Boyette Spgs Sec A Un #4
Zoning PD
Interior
Interior Features Ceiling Fans(s)
Heating Central, Electric
Cooling Central Air
Flooring Laminate, Luxury Vinyl, Tile
Fireplace false
Appliance Dishwasher, Disposal, Dryer, Electric Water Heater, Microwave, Range, Refrigerator
Laundry Laundry Room
Exterior
Exterior Feature Rain Gutters
Garage Spaces 2.0
Pool Deck, Gunite, Heated, In Ground, Pool Sweep
Utilities Available BB/HS Internet Available, Cable Connected
Roof Type Shingle
Attached Garage true
Garage true
Private Pool Yes
Building
Story 1
Entry Level One
Foundation Slab
Lot Size Range 1/4 to less than 1/2
Sewer Public Sewer
Water Public
Structure Type Block,Stucco
New Construction false
Construction Status Appraisal,Financing,Inspections
Schools
Elementary Schools Boyette Springs-Hb
Middle Schools Rodgers-Hb
High Schools Newsome-Hb
Others
Pets Allowed Cats OK, Dogs OK
Senior Community No
Ownership Fee Simple
Monthly Total Fees $2
Acceptable Financing Cash, Conventional, FHA, VA Loan
Membership Fee Required Optional
Listing Terms Cash, Conventional, FHA, VA Loan
Special Listing Condition None
Read Less
Want to know what your home might be worth? Contact us for a FREE valuation!

Our team is ready to help you sell your home for the highest possible price ASAP

© 2024 My Florida Regional MLS DBA Stellar MLS. All Rights Reserved.
Bought with LIVE FLORIDA REALTY






