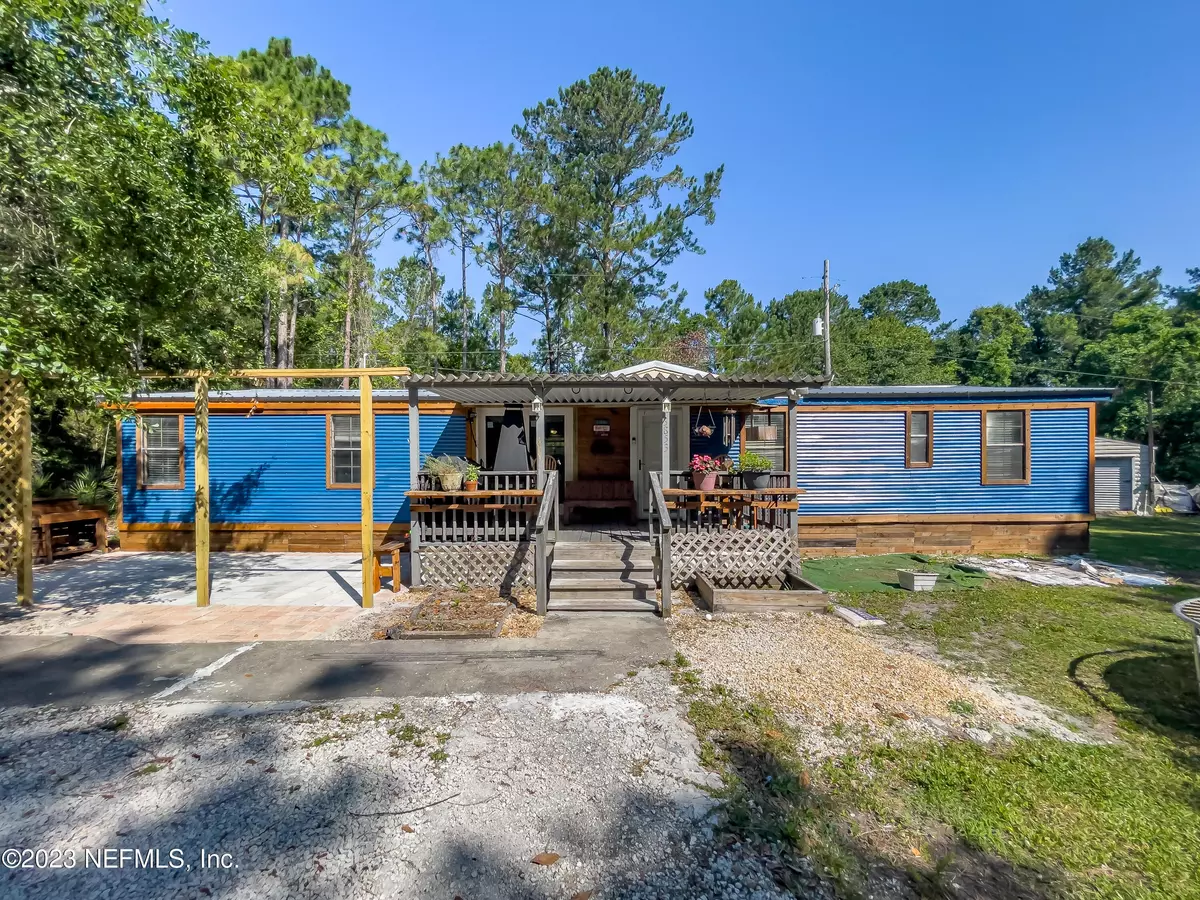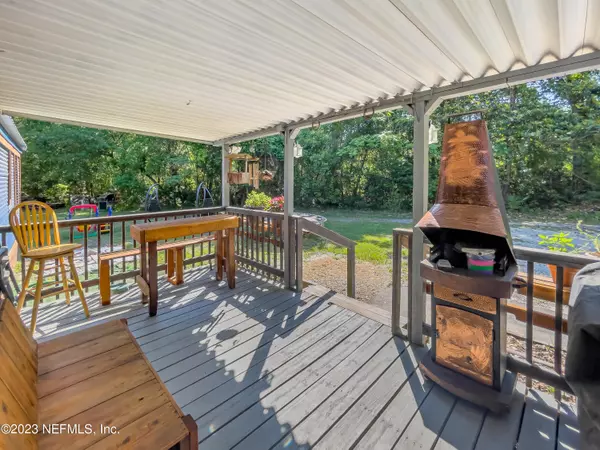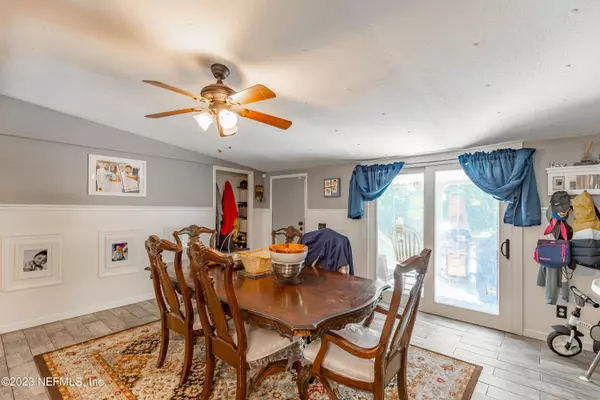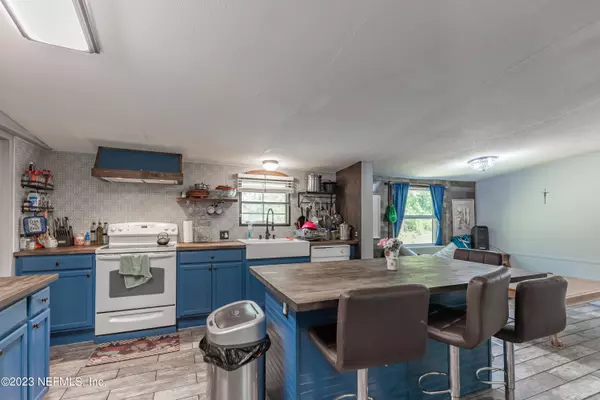$200,000
$220,000
9.1%For more information regarding the value of a property, please contact us for a free consultation.
3853 STARRATT RD Jacksonville, FL 32226
3 Beds
2 Baths
1,620 SqFt
Key Details
Sold Price $200,000
Property Type Manufactured Home
Sub Type Manufactured Home
Listing Status Sold
Purchase Type For Sale
Square Footage 1,620 sqft
Price per Sqft $123
Subdivision Oceanway
MLS Listing ID 1227030
Sold Date 08/15/24
Bedrooms 3
Full Baths 2
HOA Y/N No
Originating Board realMLS (Northeast Florida Multiple Listing Service)
Year Built 1984
Property Description
Welcome to your future homestead oasis! Nestled in the highly sought-after area of north Jacksonville, this charming 3-bedroom, 2-bathroom home beckons you with the promise of tranquil living on a generous 2-acre parcel. 🏡
Discover the epitome of modern convenience with a brand-new water filtration system boasting a transferable 10-year warranty, along with recently installed metal siding and PVC plumbing beneath the home. Your peace of mind is guaranteed!
This homestead is not just a home; it's an experience. Embrace the expansive property that graciously accommodates all your recreational toys, featuring ATV trails and the allure of wild berries right at your doorstep. Immerse yourself in the feeling of seclusion while remaining just a short distance from excellent schools, parks, Publix, River City Marketplace, and more! ☀️
This residence isn't just a place to live; it's a haven for those seeking a balance between serenity and accessibility. With motivated sellers, don't miss out on theopportunity to make this homesteading dream a reality. Call Bobbie Jean DeMunck to schedule your showing today!
*IMPORTANT: Please do not drive on to property without a scheduled showing.
Location
State FL
County Duval
Community Oceanway
Area 096-Ft George/Blount Island/Cedar Point
Direction From N. MAIN STREET, Turn Right on NEW BERLIN. Continue to light and turn right on DUNNS CREEK then turn right on STARRATT ROAD
Interior
Interior Features Breakfast Bar, Eat-in Kitchen, Primary Bathroom - Shower No Tub, Walk-In Closet(s)
Heating Central
Cooling Central Air
Laundry Electric Dryer Hookup, Washer Hookup
Exterior
Pool None
Utilities Available Cable Available, Electricity Available, Electricity Connected
Roof Type Metal
Garage No
Private Pool No
Building
Sewer Septic Tank
Water Well
New Construction No
Others
Senior Community No
Tax ID 1080920420
Security Features Smoke Detector(s)
Acceptable Financing Cash
Listing Terms Cash
Read Less
Want to know what your home might be worth? Contact us for a FREE valuation!

Our team is ready to help you sell your home for the highest possible price ASAP
Bought with GAILEY ENTERPRISES LLC





