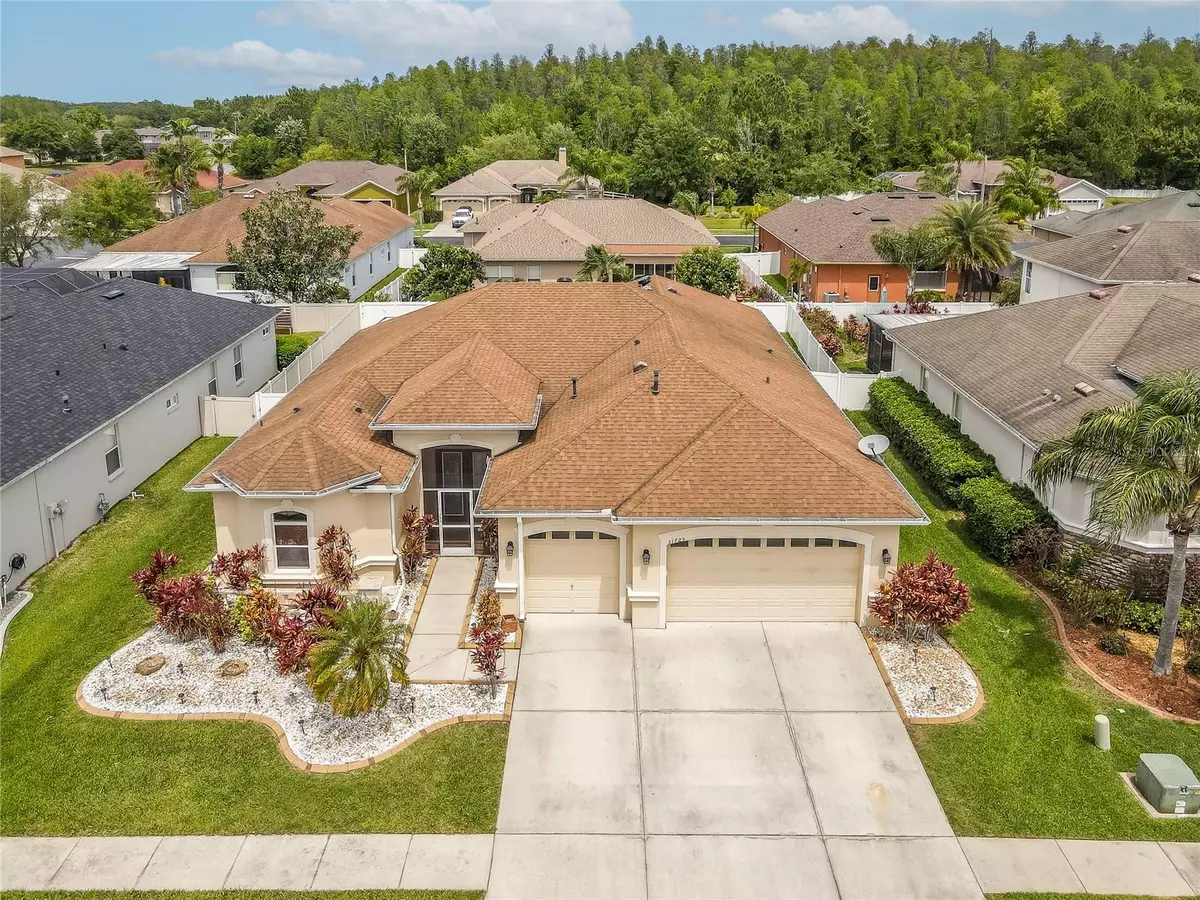$525,000
$550,000
4.5%For more information regarding the value of a property, please contact us for a free consultation.
31725 BAYMONT LOOP Wesley Chapel, FL 33543
4 Beds
3 Baths
2,801 SqFt
Key Details
Sold Price $525,000
Property Type Single Family Home
Sub Type Single Family Residence
Listing Status Sold
Purchase Type For Sale
Square Footage 2,801 sqft
Price per Sqft $187
Subdivision Meadow Pointe 03 Prcl Ff & Oo
MLS Listing ID T3515740
Sold Date 08/13/24
Bedrooms 4
Full Baths 3
Construction Status Inspections
HOA Fees $8/ann
HOA Y/N Yes
Originating Board Stellar MLS
Year Built 2007
Annual Tax Amount $11,204
Lot Size 9,583 Sqft
Acres 0.22
Property Description
1% rate buy down for the first year at no cost to the buyer when using Preferred lending Services. Welcome to Luxury Living in the wonderful Gated Beaconsfield enclave of Meadow Pointe in Wesley Chapel. Seller is providing a Home Warranty with your purchase! This home effortlessly combines Style with Functionality for a Perfect Lifestyle! One of the first things you'll notice about this exceptional property is its proximity to EXCELLENT SCHOOLS, ensuring that education is always a top priority for your family. Beyond its Educational Advantages, this home has an array of Desirable Features that are sure to appeal to discerning buyers. Starting with Curb Appeal and Low-maintenance Landscaping featuring Rock and Stone Border Pavers, this home welcomes you to a screened area before you reach the Double Glass Doors. Once you step inside you will discover a SPACIOUS OPEN FLOORPLAN that includes 4 Generous Sized Bedrooms (3 of which have walk-in closets), a BUILT-IN OFFICE, and 3 Baths, providing plenty of space for both Relaxation and Productivity. The highly coveted 3-CAR GARAGE offers convenience and Plenty of Storage, catering to the needs of modern homeowners! With 2801 square feet of living space, the Grand Foyer sets the tone for what lies ahead, leading you into formal living areas enhanced by ENGINEERED HARDWOOD FLOORING and complemented by HIGH CEILINGS with beautiful CROWN MOLDING. The heart of the home, the Kitchen, is a true masterpiece. Featuring Granite Countertops, a Breakfast Bar, and a Center Island with a Pantry cleverly concealed behind decorative doors, it's a Chef's Delight and a gathering place for family and friends alike. The Primary Bedroom features not one, but Two Walk-in Closets for ultimate organization and storage. The Spacious Bath is equally impressive, with Large Ceramic Tile, Granite Counters, Separate Shower, and Dual Sinks. A specially installed WALK-in-WHIRLPOOL TUB, providing a Seated Bathing experience with Comfort in mind, addresses the needs of individuals who may require assistance with standard tubs. Step outside onto the EXPANSIVE EXTENDED SCREENED LANAI, where endless possibilities for Outdoor Entertainment and Relaxation await. With a fully FENCED BACKYARD, Privacy is ensured, allowing you to enjoy the Tranquil Surroundings. In addition to its amazing Amenities, this home offers the perfect blend of Comfort and Style, creating an Inviting Atmosphere that you'll be proud to call your own. Meadow Pointe boasts a Wealth of WONDERFUL AMENITIES including Community Pools, Fitness Centers, Tennis Courts, and Playgrounds, ensuring that there's always something to keep you Active and Entertained right within reach. Moreover, its IDEAL LOCATION offers the Ultimate Convenience; situated close to all Major Roads, Multiple Shopping Areas, Restaurants, Hospitals, and Places of Worship, ensuring that daily necessities and Leisure activities are always within easy reach. What's more, downtown Tampa and TAMPA INTERNATIONAL AIRPORT are just a Comfortable Commute away, providing Easy Access to City life and Travel destinations. Don't miss your chance to experience luxury living at its finest in this lovely residence in Meadow Pointe's Beaconsfield Enclave.
Location
State FL
County Pasco
Community Meadow Pointe 03 Prcl Ff & Oo
Zoning MPUD
Rooms
Other Rooms Den/Library/Office, Formal Dining Room Separate, Great Room, Inside Utility
Interior
Interior Features Ceiling Fans(s), Kitchen/Family Room Combo, Open Floorplan, Primary Bedroom Main Floor, Solid Wood Cabinets, Split Bedroom, Stone Counters, Walk-In Closet(s)
Heating Central
Cooling Central Air
Flooring Carpet, Ceramic Tile, Hardwood, Laminate
Fireplace false
Appliance Dishwasher, Disposal, Dryer, Microwave, Range, Refrigerator, Washer
Laundry Inside, Laundry Room
Exterior
Exterior Feature Hurricane Shutters, Irrigation System, Private Mailbox, Rain Gutters, Sidewalk, Sliding Doors
Parking Features Garage Door Opener
Garage Spaces 3.0
Fence Fenced, Vinyl
Community Features Clubhouse, Deed Restrictions, Fitness Center, Gated Community - No Guard, Park, Playground, Pool, Sidewalks, Tennis Courts
Utilities Available BB/HS Internet Available, Cable Available, Electricity Connected, Sewer Connected, Street Lights, Underground Utilities, Water Connected
Amenities Available Basketball Court, Clubhouse, Fitness Center, Gated, Lobby Key Required, Park, Playground, Pool, Recreation Facilities, Tennis Court(s)
Roof Type Shingle
Porch Covered, Patio, Screened
Attached Garage true
Garage true
Private Pool No
Building
Lot Description Landscaped, Sidewalk, Paved, Private
Story 1
Entry Level One
Foundation Block
Lot Size Range 0 to less than 1/4
Sewer Public Sewer
Water Public
Architectural Style Florida
Structure Type Block,Stucco
New Construction false
Construction Status Inspections
Schools
Elementary Schools Double Branch Elementary
Middle Schools John Long Middle-Po
High Schools Wiregrass Ranch High-Po
Others
Pets Allowed Cats OK, Dogs OK, Yes
HOA Fee Include Pool,Private Road,Recreational Facilities
Senior Community No
Pet Size Large (61-100 Lbs.)
Ownership Fee Simple
Monthly Total Fees $8
Acceptable Financing Cash, Conventional, VA Loan
Membership Fee Required Required
Listing Terms Cash, Conventional, VA Loan
Num of Pet 2
Special Listing Condition None
Read Less
Want to know what your home might be worth? Contact us for a FREE valuation!

Our team is ready to help you sell your home for the highest possible price ASAP

© 2024 My Florida Regional MLS DBA Stellar MLS. All Rights Reserved.
Bought with MIHARA & ASSOCIATES INC.






