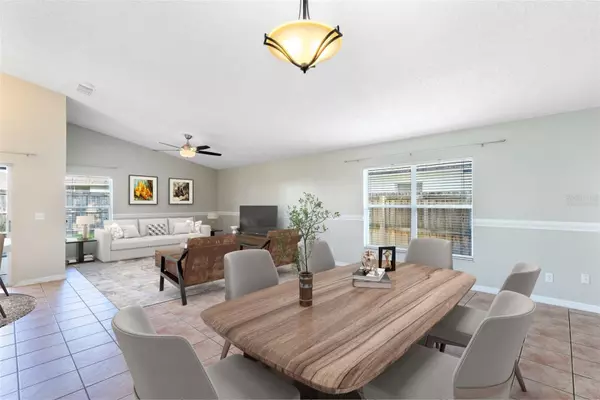$400,500
$394,500
1.5%For more information regarding the value of a property, please contact us for a free consultation.
10539 SUN VILLA BLVD Orlando, FL 32817
3 Beds
2 Baths
1,564 SqFt
Key Details
Sold Price $400,500
Property Type Single Family Home
Sub Type Single Family Residence
Listing Status Sold
Purchase Type For Sale
Square Footage 1,564 sqft
Price per Sqft $256
Subdivision Suncrest Villas Ph 02
MLS Listing ID O6218410
Sold Date 08/02/24
Bedrooms 3
Full Baths 2
Construction Status Financing,Inspections
HOA Fees $47/qua
HOA Y/N Yes
Originating Board Stellar MLS
Year Built 1995
Annual Tax Amount $3,740
Lot Size 5,227 Sqft
Acres 0.12
Property Description
One or more photo(s) has been virtually staged. **MULTIPLE OFFERS RECEIVED - SELLER REQUESTS HIGHEST & BEST BY END OF DAY, JULY 1, 2024.** Move-in ready 3-bedroom split plan home with 2023 roof and fully fenced yard in fabulous Orlando location! *NEW: Exterior paint 2024, Architectural shingle roof 2023, hardwired smoke detectors 2023, Ring doorbell & Ring security floodlight camera 2022, Water Heater 2021, Replaced & extended wood privacy fence 2021, Samsung washer & dryer 2020!* Upon arrival you immediately notice the charming curb appeal flaunting large Oak tree, 2 car garage, fresh paint, mature landscaping with planter beds & curbing, plus private covered front entry with curved details! Front door welcomes you into a very open floor plan with vaulted ceiling that makes the space feel even larger! Add in all the windows and natural light making this beauty feel even more spacious and airy! The generous living space is perfect for the homebody or entertainer plus it's tiled throughout (NO CARPET HERE!), has fantastic window placement offering lots of wall space for furniture or decor and has decorative chair railing! Fully equipped kitchen is neutral and has wood cabinets, lots of counter space with breakfast bar, complete stainless steel appliance package, recessed lights, closet pantry and overlooks eat-in space with sliding glass doors to patio! Split plan offers the ultimate in privacy with primary suite showcasing vaulted ceiling, 20" tile floor, walk-in closet Harbor Breeze ceiling fan with remote, windows with yard views & sizable ensuite bath offering dual sinks with wood vanity and garden tub/shower combo! Bedrooms 2 & 3 both have vaulted ceiling with fan, tile floor and share neutral secondary bath with wood vanity and tiled tub/shower combo! Inside utility closet is home to Samsung washer & dryer along with shelves for storage! Step out back and take in the fresh air under your covered patio or on the extended open patio surrounded by the yard space perfect for any of your favorite backyard activities! It truly feels serene and private and offers just the right amount of yard, so you don't have to spend your weekends toiling away on a huge lawn! Highly desired Suncrest includes a community pool and is conveniently located off Dean Rd & University Blvd with easy access to Rouse Rd, 434, Suncrest Village with Publix, Orange County Fire station 2 mins away, UCF and endless shopping & dining options! You're going to want to see this one!
Location
State FL
County Orange
Community Suncrest Villas Ph 02
Zoning P-D
Rooms
Other Rooms Great Room, Inside Utility
Interior
Interior Features Ceiling Fans(s), Chair Rail, Eat-in Kitchen, Living Room/Dining Room Combo, Open Floorplan, Primary Bedroom Main Floor, Split Bedroom, Thermostat, Vaulted Ceiling(s), Walk-In Closet(s), Window Treatments
Heating Central, Electric
Cooling Central Air
Flooring Tile
Fireplace false
Appliance Dishwasher, Disposal, Dryer, Electric Water Heater, Microwave, Range, Refrigerator, Washer
Laundry Inside, Laundry Closet
Exterior
Exterior Feature Sidewalk, Sliding Doors
Parking Features Deeded, Driveway, Garage Door Opener
Garage Spaces 2.0
Fence Wood
Community Features Deed Restrictions, Pool, Sidewalks
Utilities Available BB/HS Internet Available, Cable Available, Electricity Connected, Public, Sewer Connected, Water Connected
Roof Type Shingle
Porch Covered, Patio
Attached Garage true
Garage true
Private Pool No
Building
Lot Description In County, Landscaped, Level, Near Public Transit, Sidewalk, Paved
Story 1
Entry Level One
Foundation Slab
Lot Size Range 0 to less than 1/4
Sewer Public Sewer
Water Public
Architectural Style Contemporary
Structure Type Block,Stucco
New Construction false
Construction Status Financing,Inspections
Schools
Elementary Schools Arbor Ridge Elem
Middle Schools Corner Lake Middle
High Schools University High
Others
Pets Allowed Number Limit, Yes
Senior Community No
Ownership Fee Simple
Monthly Total Fees $47
Acceptable Financing Cash, Conventional, FHA, VA Loan
Membership Fee Required Required
Listing Terms Cash, Conventional, FHA, VA Loan
Num of Pet 2
Special Listing Condition None
Read Less
Want to know what your home might be worth? Contact us for a FREE valuation!

Our team is ready to help you sell your home for the highest possible price ASAP

© 2024 My Florida Regional MLS DBA Stellar MLS. All Rights Reserved.
Bought with WEICHERT REALTORS HALLMARK PROPERTIES






