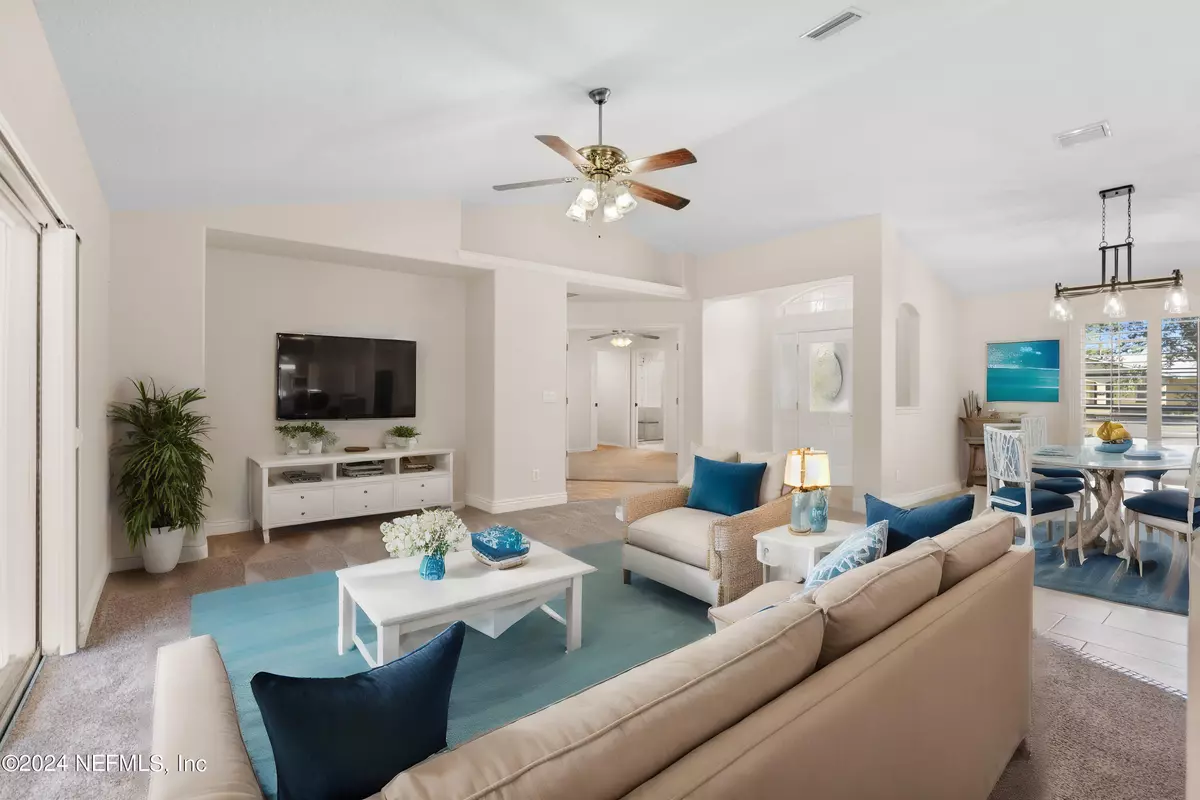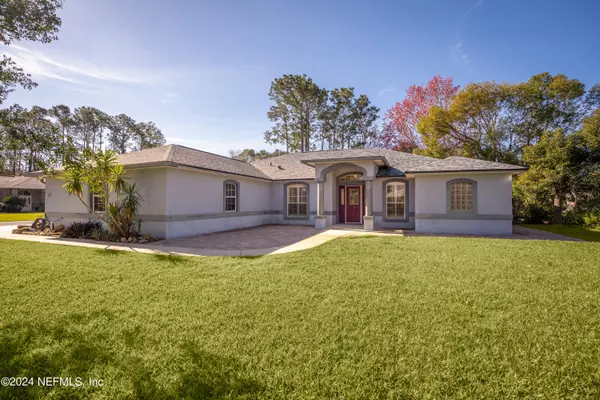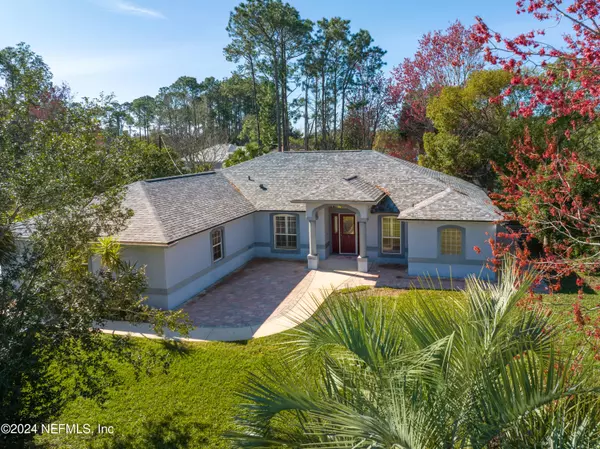$415,000
$429,000
3.3%For more information regarding the value of a property, please contact us for a free consultation.
111 BAYSIDE DR Palm Coast, FL 32137
4 Beds
3 Baths
2,050 SqFt
Key Details
Sold Price $415,000
Property Type Single Family Home
Sub Type Single Family Residence
Listing Status Sold
Purchase Type For Sale
Square Footage 2,050 sqft
Price per Sqft $202
Subdivision Indian Trails
MLS Listing ID 2011269
Sold Date 07/30/24
Bedrooms 4
Full Baths 3
HOA Y/N No
Originating Board realMLS (Northeast Florida Multiple Listing Service)
Year Built 2001
Annual Tax Amount $2,095
Lot Size 0.370 Acres
Acres 0.37
Property Description
Luxury Living at 111 Bayside Drive, Palm Coast, FL 32137!!
Embrace luxury and comfort in this custom-built 2,050 sq. ft. home on a sprawling 16,000 sq. ft. corner lot in the tranquil Indian Trails neighborhood. This meticulously maintained property features four bedrooms, three bathrooms, and high-end finishes. The 2019-renovated kitchen boasts granite countertops and a double oven, while the living spaces shine with new tile and carpet.
Energy efficiency is paramount with a newly installed water heater (2022), Roof replaced(2022) & updated HVAC system (2016). Enjoy a landscaped yard, oversized garage, and screened-in lanai, perfect for Florida living. The Kinetico Water Softener System installed in (2019) for the house water from the county, alongside a reconditioned well with a new pump in 2020 for the irrigation.
Minutes from beaches, schools, and shopping this home isn't just a residence; it's a lifestyle. Ready for sophisticated buyers seeking elegance and convenience!
Location
State FL
County Flagler
Community Indian Trails
Area 601-Flagler County-North Central
Direction From Palm Coast Parkway NE turn Right onto Belle Terre Parkway for 1.1 miles; Right on Bayside Dr in 200 feet; Left on Bayside Drive in .6 miles the home will be on the Right
Interior
Interior Features Breakfast Nook, Ceiling Fan(s), Primary Bathroom -Tub with Separate Shower, Split Bedrooms, Vaulted Ceiling(s), Walk-In Closet(s)
Heating Central, Electric
Cooling Central Air, Electric
Flooring Carpet, Tile
Laundry Electric Dryer Hookup, Sink, Washer Hookup
Exterior
Exterior Feature Storm Shutters
Garage Garage
Garage Spaces 2.0
Pool None
Utilities Available Electricity Connected, Sewer Connected, Water Connected
Roof Type Shingle
Accessibility Accessible Approach with Ramp, Accessible Bedroom, Accessible Closets, Accessible Doors
Porch Porch, Screened
Total Parking Spaces 2
Garage Yes
Private Pool No
Building
Lot Description Corner Lot, Sprinklers In Front, Sprinklers In Rear
Water Public, Well
Structure Type Block
New Construction No
Others
Senior Community No
Tax ID 0711317012000900090
Acceptable Financing Cash, Conventional, FHA, VA Loan
Listing Terms Cash, Conventional, FHA, VA Loan
Read Less
Want to know what your home might be worth? Contact us for a FREE valuation!

Our team is ready to help you sell your home for the highest possible price ASAP
Bought with NON MLS






