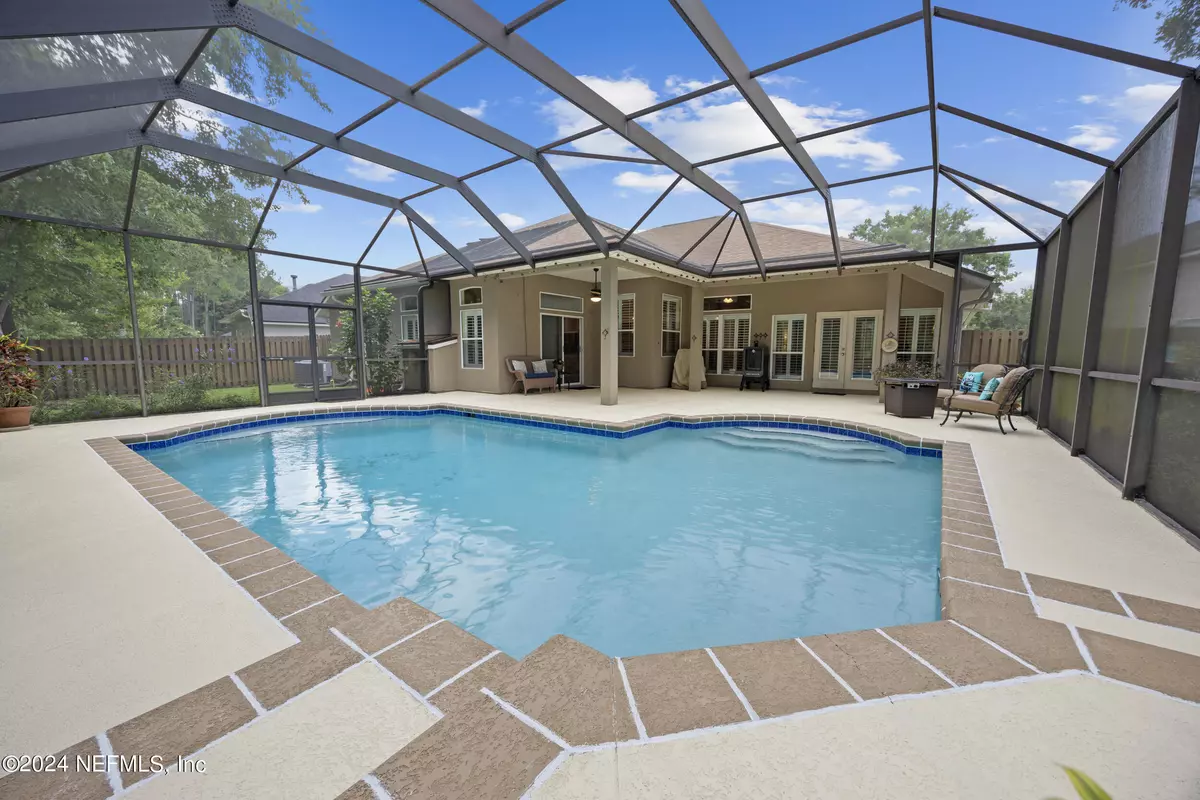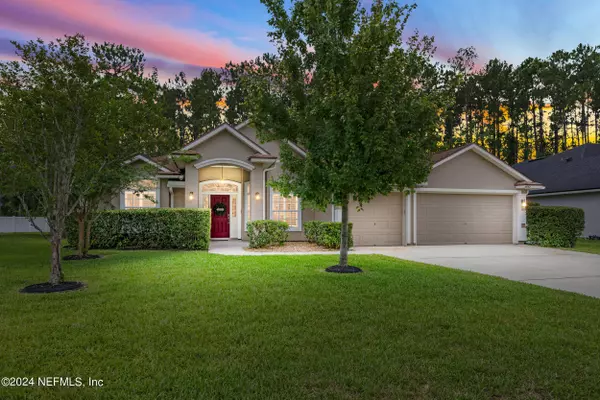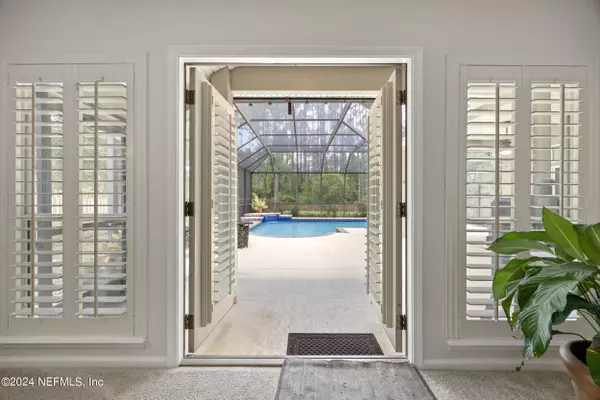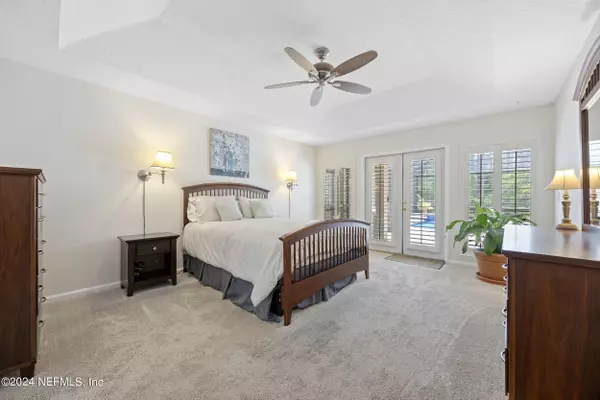$610,000
$600,000
1.7%For more information regarding the value of a property, please contact us for a free consultation.
2053 JIMMY LN St Johns, FL 32259
4 Beds
2 Baths
2,544 SqFt
Key Details
Sold Price $610,000
Property Type Single Family Home
Sub Type Single Family Residence
Listing Status Sold
Purchase Type For Sale
Square Footage 2,544 sqft
Price per Sqft $239
Subdivision Whispering Pines
MLS Listing ID 2031626
Sold Date 07/30/24
Style Ranch
Bedrooms 4
Full Baths 2
HOA Fees $40/ann
HOA Y/N Yes
Originating Board realMLS (Northeast Florida Multiple Listing Service)
Year Built 2004
Annual Tax Amount $5,010
Lot Size 0.360 Acres
Acres 0.36
Lot Dimensions 15682
Property Description
Welcome to your luxurious sanctuary in sought-after Julington Creek Plantation. This captivating home blends elegance with comfort, featuring a formal dining room, separate breakfast nook, two living spaces, office, utility room, and an open-concept kitchen with a breakfast bar. The split floor plan ensures privacy and convenience, ideal for modern living.
The primary suite offers exclusive access to a stunning solar-heated inground pool, creating a serene oasis for year-round relaxation and entertainment amidst nature's beauty.
Beyond its amenities, this home embodies a lifestyle. Julington Creek Plantation boasts the Julington Creek Champions Golf Club, two amenities centers, tennis courts, a swim team, clubhouse, fitness center, park, and playground, catering to diverse interests.
Experience luxury, comfort, and community in Saint Johns, FL. This exceptional home invites you to live your dream life.
Location
State FL
County St. Johns
Community Whispering Pines
Area 301-Julington Creek/Switzerland
Direction From US-1, turn west on Race Track towards Julington Creek Plantation, Left on Butterfly Branch, Left on Lonicera Loop, Right on Sparrow Branch, Left on Jimmy Ln, House on the left.
Interior
Interior Features Breakfast Bar, Breakfast Nook, Pantry, Primary Bathroom - Tub with Shower, Walk-In Closet(s)
Heating Central, Electric
Cooling Central Air, Electric
Flooring Carpet, Laminate, Tile
Fireplaces Number 1
Fireplaces Type Gas
Furnishings Furnished
Fireplace Yes
Exterior
Parking Features Attached, Garage, On Street
Garage Spaces 3.0
Pool Community, In Ground, Heated, Screen Enclosure, Solar Heat
Utilities Available Propane
Amenities Available Basketball Court, Boat Dock, Children's Pool, Clubhouse, Fitness Center, Golf Course, Jogging Path, Playground, Spa/Hot Tub, Tennis Court(s)
View Protected Preserve
Roof Type Shingle
Porch Covered, Patio, Screened
Total Parking Spaces 3
Garage Yes
Private Pool No
Building
Lot Description Sprinklers In Front, Sprinklers In Rear
Sewer Public Sewer
Water Public
Architectural Style Ranch
Structure Type Frame,Stucco
New Construction No
Schools
Elementary Schools Durbin Creek
Middle Schools Fruit Cove
High Schools Creekside
Others
HOA Name Julington Creek Plan
HOA Fee Include Pest Control
Senior Community No
Tax ID 2495402710
Acceptable Financing Cash, Conventional, FHA, VA Loan
Listing Terms Cash, Conventional, FHA, VA Loan
Read Less
Want to know what your home might be worth? Contact us for a FREE valuation!

Our team is ready to help you sell your home for the highest possible price ASAP
Bought with COLDWELL BANKER VANGUARD REALTY





