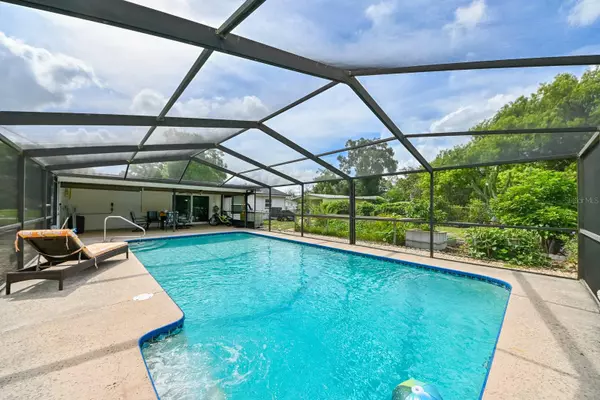$400,000
$375,000
6.7%For more information regarding the value of a property, please contact us for a free consultation.
515 TERRACE DR Brandon, FL 33510
3 Beds
2 Baths
1,688 SqFt
Key Details
Sold Price $400,000
Property Type Single Family Home
Sub Type Single Family Residence
Listing Status Sold
Purchase Type For Sale
Square Footage 1,688 sqft
Price per Sqft $236
Subdivision Sylvan Terrace
MLS Listing ID T3532967
Sold Date 07/17/24
Bedrooms 3
Full Baths 2
Construction Status Appraisal,Financing,Inspections
HOA Y/N No
Originating Board Stellar MLS
Year Built 1966
Annual Tax Amount $2,703
Lot Size 0.340 Acres
Acres 0.34
Lot Dimensions 84x175
Property Description
This exceptionally well maintained 3 bedroom, 2 bathroom POOL home sits on a huge .34 ACRE LOT that is fully fenced and complete with a large gardening area! The roof was replaced in 2023, the AC in 2020, and the hot water heater in 2021. The salt water pool pump was upgraded in 2021 and the septic tank system and drain field was replaced in 2022. The one-story home also has double-pane hurricane impact windows, upgraded tile floors throughout, and comes with two large sheds, both with electricity. Inside the home, the living room connects to a spacious dining area which opens out via sliding glass doors to the pool and backyard. The kitchen has a large dinette area (8' x 9') that can also be used as an office space or play area. The kitchen comes with all the stainless steel appliances, granite counters, tile backsplash, undermount sink, and plenty of useful storage as many of the cabinets have pull out drawers for easy access. The primary bedroom has plenty of room for a king size bed and also has an ensuite bathroom with upgraded single vanity and shower. The other two bedrooms share a hallway bathroom with an upgraded single vanity and tub/shower combo. The huge laundry room (14' x 10') can be used for extra storage or could become an additional living space as it is fully enclosed and insulated. The home comes with a Nest smart thermostat, an alarm system, and a water softener system. Outside at the back of the home is a covered seating area and a huge salt water pool covered with a screened enclosure. The yard is full of plants and fruit trees including avocado, olive, pomegranate, peach, mulberry, ponderosa lemon, and fig. There is also a greenhouse and the two sheds. But as the yard is so large, there is still ample open space as well. A separate dog run area already exists, but the new owner could remove the gate, opening up that side of the yard if they choose to. At the front of the home, the carport provides covered parking for one vehicle, and the long 40-foot driveway gives you space to park extra cars, a boat, or an RV. This home is not in a flood zone and has no HOA or CDD fees. The septic tank and field is in the front yard. This quiet neighborhood is tucked away and not off of any major roads, but is still only half a mile from two shopping plazas that include a Publix grocery store, a CVS, several restaurants, and an urgent care facility. Only a ten minute drive to he nearest I-75 exit and less than 30 minutes to Downtown Tampa, this home is also perfectly situated for commuting throughout the Tampa and Brandon areas and beyond.
Location
State FL
County Hillsborough
Community Sylvan Terrace
Zoning RSC-6
Rooms
Other Rooms Den/Library/Office, Inside Utility
Interior
Interior Features Ceiling Fans(s), Eat-in Kitchen, Living Room/Dining Room Combo, Open Floorplan, Primary Bedroom Main Floor, Stone Counters, Thermostat
Heating Electric
Cooling Central Air
Flooring Ceramic Tile
Fireplace false
Appliance Dishwasher, Dryer, Microwave, Range, Refrigerator, Washer, Water Softener
Laundry Electric Dryer Hookup, Inside, Laundry Room, Washer Hookup
Exterior
Exterior Feature Dog Run, Garden, Private Mailbox, Rain Barrel/Cistern(s), Rain Gutters, Sliding Doors
Parking Features Driveway, Oversized, RV Parking
Fence Chain Link
Pool Gunite, In Ground, Salt Water, Screen Enclosure
Utilities Available BB/HS Internet Available, Cable Available, Electricity Connected, Fiber Optics, Phone Available, Private, Public, Underground Utilities, Water Connected
View Garden
Roof Type Shingle
Porch Covered, Front Porch, Rear Porch, Screened
Garage false
Private Pool Yes
Building
Lot Description In County, Level, Near Public Transit
Story 1
Entry Level One
Foundation Slab
Lot Size Range 1/4 to less than 1/2
Sewer Septic Tank
Water Public
Structure Type Block,Stucco
New Construction false
Construction Status Appraisal,Financing,Inspections
Schools
Elementary Schools Seffner-Hb
Middle Schools Mann-Hb
High Schools Brandon-Hb
Others
Pets Allowed Cats OK, Dogs OK, Yes
Senior Community No
Pet Size Extra Large (101+ Lbs.)
Ownership Fee Simple
Acceptable Financing Cash, Conventional, FHA, VA Loan
Listing Terms Cash, Conventional, FHA, VA Loan
Special Listing Condition None
Read Less
Want to know what your home might be worth? Contact us for a FREE valuation!

Our team is ready to help you sell your home for the highest possible price ASAP

© 2025 My Florida Regional MLS DBA Stellar MLS. All Rights Reserved.
Bought with AVENUE HOMES LLC





