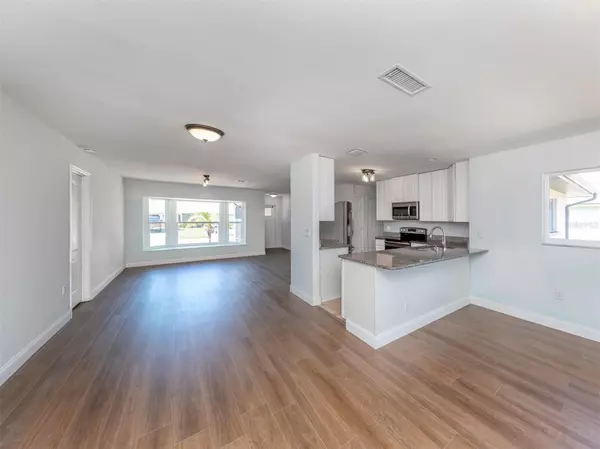$305,000
$325,000
6.2%For more information regarding the value of a property, please contact us for a free consultation.
5889 HARRISON RD Venice, FL 34293
2 Beds
2 Baths
1,261 SqFt
Key Details
Sold Price $305,000
Property Type Single Family Home
Sub Type Single Family Residence
Listing Status Sold
Purchase Type For Sale
Square Footage 1,261 sqft
Price per Sqft $241
Subdivision Gulf View Estates
MLS Listing ID N6131416
Sold Date 07/17/24
Bedrooms 2
Full Baths 2
HOA Fees $22/ann
HOA Y/N Yes
Originating Board Stellar MLS
Year Built 1983
Annual Tax Amount $2,033
Lot Size 7,840 Sqft
Acres 0.18
Lot Dimensions 80x100
Property Description
One or more photo(s) has been virtually staged. HUGE PRICE IMPROVEMENT! Experience Florida living at its finest in this Gulf View Estates home, just 2.7 miles from Manasota Beach! Enjoy low fees ($265/year) and the convenience of central water and sewer services. This light-filled home features a new roof and luxury vinyl flooring, newer windows, along with a comfortable living room showcasing a beautiful bay window and built-in window seat. The family room, dining area, and kitchen flow seamlessly onto the sizeable screened lanai. The layout provides privacy with the owner's suite and guest suite located on opposite sides. Each bedroom has a walk-in closet, and there is an additional room (not incl. in living sq/ft) with French doors and built-in shelving, suitable for a home office or den. The indoor laundry room is equipped with a large sink and extra storage space. This immaculate home is waiting for you to add some personal touches.
Location
State FL
County Sarasota
Community Gulf View Estates
Zoning OUE2
Rooms
Other Rooms Den/Library/Office, Inside Utility
Interior
Interior Features Kitchen/Family Room Combo, Open Floorplan, Solid Surface Counters, Split Bedroom, Walk-In Closet(s)
Heating Electric
Cooling Central Air
Flooring Luxury Vinyl, Tile
Furnishings Unfurnished
Fireplace false
Appliance Dishwasher, Disposal, Dryer, Electric Water Heater, Range, Refrigerator, Washer
Laundry Inside, Laundry Room
Exterior
Exterior Feature Rain Gutters
Garage Spaces 2.0
Utilities Available Cable Connected, Public, Street Lights
Roof Type Shingle
Porch Rear Porch, Screened
Attached Garage true
Garage true
Private Pool No
Building
Story 1
Entry Level One
Foundation Slab
Lot Size Range 0 to less than 1/4
Sewer Public Sewer
Water Public
Architectural Style Traditional
Structure Type Brick
New Construction false
Others
Pets Allowed Yes
Senior Community No
Ownership Fee Simple
Monthly Total Fees $22
Acceptable Financing Cash, VA Loan
Membership Fee Required Required
Listing Terms Cash, VA Loan
Special Listing Condition None
Read Less
Want to know what your home might be worth? Contact us for a FREE valuation!

Our team is ready to help you sell your home for the highest possible price ASAP

© 2024 My Florida Regional MLS DBA Stellar MLS. All Rights Reserved.
Bought with RE/MAX PALM REALTY OF VENICE






