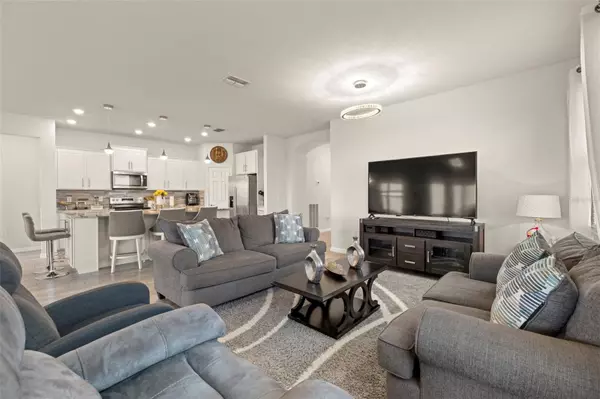$400,000
$400,000
For more information regarding the value of a property, please contact us for a free consultation.
11715 BRIGHTON KNOLL LOOP Riverview, FL 33579
4 Beds
2 Baths
2,178 SqFt
Key Details
Sold Price $400,000
Property Type Single Family Home
Sub Type Single Family Residence
Listing Status Sold
Purchase Type For Sale
Square Footage 2,178 sqft
Price per Sqft $183
Subdivision South Fork Tr R Ph 1
MLS Listing ID T3510809
Sold Date 06/26/24
Bedrooms 4
Full Baths 2
Construction Status Appraisal,Financing,Inspections
HOA Fees $10/ann
HOA Y/N Yes
Originating Board Stellar MLS
Year Built 2021
Annual Tax Amount $7,997
Lot Size 6,534 Sqft
Acres 0.15
Lot Dimensions 50x107.58
Property Description
Stunning One Story 4 Bedroom 2 Bath 2 Car Garage Home located in the desirable South Fork Community in Riverview Florida! You will fall in love with this immaculate home offering an open floor plan, high ceilings, oversized windows offering a lot of light and many upgrades~ The many upgrades in the Kitchen/Living areas include plank tile flooring, oversized windows, Granite Countertops in Kitchen and Baths, Marble Backsplash in the Kitchen, plenty of upgraded kitchen cabinet storage, pull out cabinet drawers, pull out garbage/recycle drawer, large island with extra storage, breakfast bar, double stainless sink with upgraded faucet, Stainless Whirlpool Appliances, 3 pendant lights, recessed lighting and a walk-in pantry. The kitchen overlooks the open and extended Great Room, Dining Area and triple slider doors overlooking the spacious screened lanai with string lighting and fabulous tranquil views! The 3-way split 4 bedroom floor plan is the perfect layout with tons of privacy for the Primary Bedroom. The Primary Bedroom is large in size with a massive sized ensuite bath with glass and tile shower, dual sink vanity with loads of storage, granite countertops, updated lighting, a transom window, a linen closet and large walk-in closet. The Laundry room is very spacious and includes a Full Size Amana Washer, Full Size Amana Dryer, Laundry Sink and Overhead Shelving. Additional highlights featured: Double Pane Windows, Hurricane Shutters, Rain Gutters, Rainbird Irrigation with Timer, Glass Insert at front door, Keyless Entry, Ring Doorbell, Exterior Solar Lighting & Sensor Lighting, ceiling fans & window blinds. 2 Garage with automatic opener too~ Enjoy your evenings watching the gorgeous sunset views from the extended screened lanai! Low HOA Fees ONLY $120 Annually. The many Community Amenities include: Clubhouse, Pool, Playground, Basketball, Dog Park, Outdoor Grills & Pavilion with Picnic Tables. Check out ApexAcademyma.com for Activities and Southshoreafterschool.com for After School Program too! (both located in the community) This home shows true "Pride of Ownership"! Ask about the FHA Assumable Loan with HomeLight Ultra at 2.875% Interest Rate!!!
Location
State FL
County Hillsborough
Community South Fork Tr R Ph 1
Zoning PD
Rooms
Other Rooms Attic, Great Room, Inside Utility
Interior
Interior Features Ceiling Fans(s), Eat-in Kitchen, High Ceilings, Open Floorplan, Primary Bedroom Main Floor, Split Bedroom, Stone Counters, Walk-In Closet(s)
Heating Central, Electric
Cooling Central Air
Flooring Carpet, Tile
Furnishings Unfurnished
Fireplace false
Appliance Dishwasher, Disposal, Dryer, Electric Water Heater, Microwave, Range, Refrigerator, Washer
Laundry Electric Dryer Hookup, Laundry Room, Washer Hookup
Exterior
Exterior Feature Hurricane Shutters, Irrigation System, Lighting, Rain Gutters, Sidewalk
Parking Features Driveway, Garage Door Opener
Garage Spaces 2.0
Community Features Clubhouse, Community Mailbox, Dog Park, Park, Playground, Pool, Sidewalks
Utilities Available Cable Available, Electricity Connected, Sewer Connected, Water Connected
Amenities Available Basketball Court, Clubhouse, Park, Playground, Pool
Roof Type Shingle
Porch Covered, Porch, Rear Porch, Screened
Attached Garage true
Garage true
Private Pool No
Building
Lot Description In County
Story 1
Entry Level One
Foundation Slab
Lot Size Range 0 to less than 1/4
Sewer Public Sewer
Water Public
Architectural Style Contemporary, Florida, Ranch
Structure Type Block,Stucco
New Construction false
Construction Status Appraisal,Financing,Inspections
Schools
Elementary Schools Summerfield-Hb
Middle Schools Eisenhower-Hb
High Schools Sumner High School
Others
Pets Allowed Cats OK, Dogs OK
HOA Fee Include Pool
Senior Community No
Ownership Fee Simple
Monthly Total Fees $10
Acceptable Financing Assumable, Cash, Conventional, FHA, VA Loan
Membership Fee Required Required
Listing Terms Assumable, Cash, Conventional, FHA, VA Loan
Num of Pet 4
Special Listing Condition None
Read Less
Want to know what your home might be worth? Contact us for a FREE valuation!

Our team is ready to help you sell your home for the highest possible price ASAP

© 2024 My Florida Regional MLS DBA Stellar MLS. All Rights Reserved.
Bought with ALIGN RIGHT REALTY SOUTH SHORE






