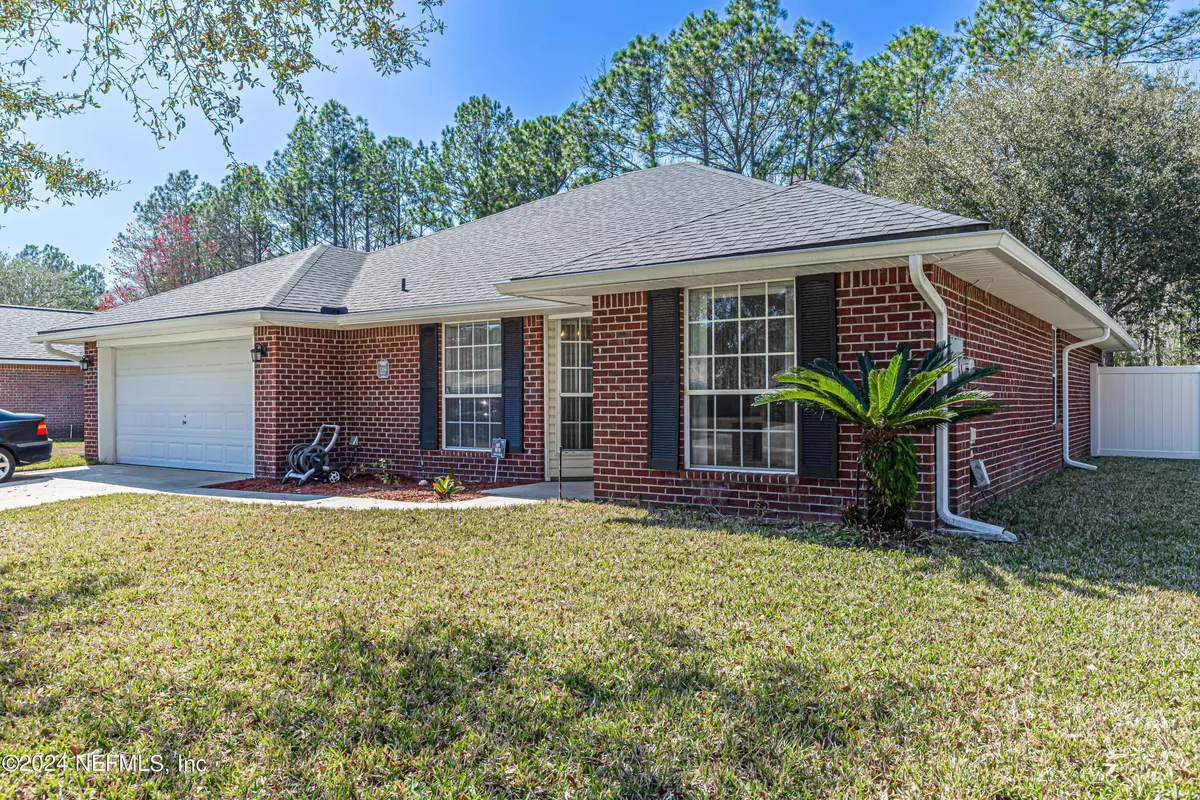$320,000
$320,000
For more information regarding the value of a property, please contact us for a free consultation.
1306 MCGIRTS CREEK DR W Jacksonville, FL 32221
4 Beds
2 Baths
1,930 SqFt
Key Details
Sold Price $320,000
Property Type Single Family Home
Sub Type Single Family Residence
Listing Status Sold
Purchase Type For Sale
Square Footage 1,930 sqft
Price per Sqft $165
Subdivision Creekside Oaks
MLS Listing ID 2010474
Sold Date 06/24/24
Style Traditional
Bedrooms 4
Full Baths 2
HOA Fees $22/ann
HOA Y/N Yes
Originating Board realMLS (Northeast Florida Multiple Listing Service)
Year Built 2003
Annual Tax Amount $2,043
Lot Size 0.300 Acres
Acres 0.3
Property Description
Be the second owner of this all brick beauty! Situated on a wooded lot ensures privacy during backyard activities. Open concept suited for entertaining. Appointed with newer kitchen appliances and LVP flooring. Roof, water heater and AC less than 7 years old. Freshly painted dining room, bedroom 1 and bedroom 2. Located near the Equestrian Center, NAS Jax Naval Base and Oakleaf Town Center. *This listing qualifies for Ameris Bank's Assistance Mortgage Program - $20,000 towards down payment, closing costs and/or rate buydown. Flyer attached*
Location
State FL
County Duval
Community Creekside Oaks
Area 062-Crystal Springs/Country Creek Area
Direction From I-10, exit off at 295 S. Exit R on Normandy. R on Blair Rd. L into Creekside Oaks development.
Interior
Interior Features Ceiling Fan(s), His and Hers Closets, Kitchen Island, Primary Bathroom - Shower No Tub, Split Bedrooms, Vaulted Ceiling(s)
Heating Central
Cooling Central Air
Flooring Carpet, Laminate, Vinyl
Laundry Electric Dryer Hookup, Washer Hookup
Exterior
Parking Features Garage
Garage Spaces 2.0
Fence Back Yard, Privacy, Vinyl
Pool None
Utilities Available Electricity Available, Electricity Connected, Water Available
View Trees/Woods
Roof Type Shingle
Total Parking Spaces 2
Garage Yes
Private Pool No
Building
Sewer Public Sewer
Water Public
Architectural Style Traditional
New Construction No
Schools
Elementary Schools Chaffee Trail
Middle Schools Charger Academy
High Schools Edward White
Others
Senior Community No
Tax ID 0089521070
Security Features Smoke Detector(s)
Acceptable Financing Cash, Conventional, FHA, VA Loan
Listing Terms Cash, Conventional, FHA, VA Loan
Read Less
Want to know what your home might be worth? Contact us for a FREE valuation!

Our team is ready to help you sell your home for the highest possible price ASAP
Bought with WATSON REALTY CORP






