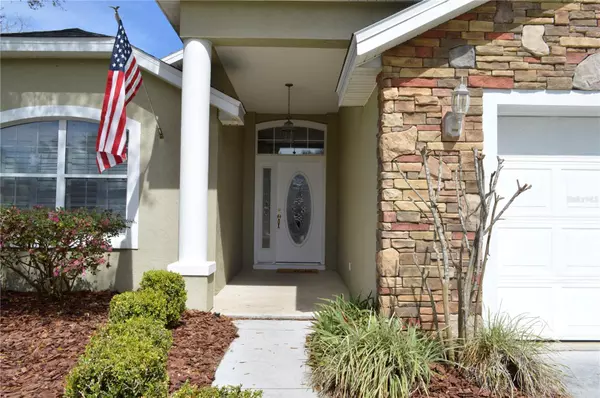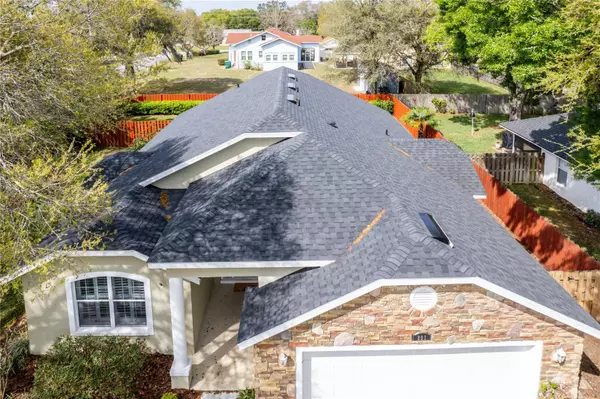$379,000
$382,500
0.9%For more information regarding the value of a property, please contact us for a free consultation.
801 CLUB HILLS DR Eustis, FL 32726
3 Beds
2 Baths
2,028 SqFt
Key Details
Sold Price $379,000
Property Type Single Family Home
Sub Type Single Family Residence
Listing Status Sold
Purchase Type For Sale
Square Footage 2,028 sqft
Price per Sqft $186
Subdivision Country Club Hills East Ph 02
MLS Listing ID O6184123
Sold Date 06/20/24
Bedrooms 3
Full Baths 2
Construction Status Financing
HOA Fees $23/ann
HOA Y/N Yes
Originating Board Stellar MLS
Year Built 2001
Annual Tax Amount $3,630
Lot Size 10,890 Sqft
Acres 0.25
Lot Dimensions 87x125
Property Description
The delightful home located in the highly desired Country Club Hills subdivision welcomes you with it's open and bright interior. Featuring energy efficient home with over 2000 square feet! Foam insulation was poured into the blocks, a radiant heat barrier in the roof and double-paned windows. A 3 bedrooms 2 bathrooms with a split plan, this property also offers an extra-large bonus sunroom with a wall of windows that provides additional living space for relaxation and entertainment. New Roof in January of 2024!
The beautiful mature landscaping surrounding the home adds to it's charm, creating a serene and inviting atmosphere. Step outside onto the large brick patio in the backyard, perfect for hosting and enjoying the peaceful outdoors. With a new roof recently installed, you can rest easy knowing this home is ready for it's new owners to move in and make it their own. Don't miss out on the opportunity to own this lovely property in a well established neighborhood. Schedule a showing today and make this house your home.
Location
State FL
County Lake
Community Country Club Hills East Ph 02
Zoning SR
Interior
Interior Features Ceiling Fans(s), Open Floorplan, Split Bedroom, Walk-In Closet(s)
Heating Central
Cooling Central Air
Flooring Ceramic Tile, Hardwood
Fireplace false
Appliance Convection Oven, Dishwasher, Dryer, Electric Water Heater, Refrigerator, Washer
Laundry Electric Dryer Hookup, Laundry Room, Washer Hookup
Exterior
Exterior Feature Other
Garage Spaces 2.0
Utilities Available Other
Roof Type Shingle
Attached Garage true
Garage true
Private Pool No
Building
Story 1
Entry Level One
Foundation Slab
Lot Size Range 1/4 to less than 1/2
Sewer None, Septic Tank
Water Public
Structure Type Block,Stucco
New Construction false
Construction Status Financing
Others
Pets Allowed Cats OK, Dogs OK
Senior Community No
Ownership Fee Simple
Monthly Total Fees $23
Acceptable Financing Cash, Conventional, FHA, Other, Owner Financing, VA Loan
Membership Fee Required Required
Listing Terms Cash, Conventional, FHA, Other, Owner Financing, VA Loan
Special Listing Condition None
Read Less
Want to know what your home might be worth? Contact us for a FREE valuation!

Our team is ready to help you sell your home for the highest possible price ASAP

© 2024 My Florida Regional MLS DBA Stellar MLS. All Rights Reserved.
Bought with COLLADO REAL ESTATE






