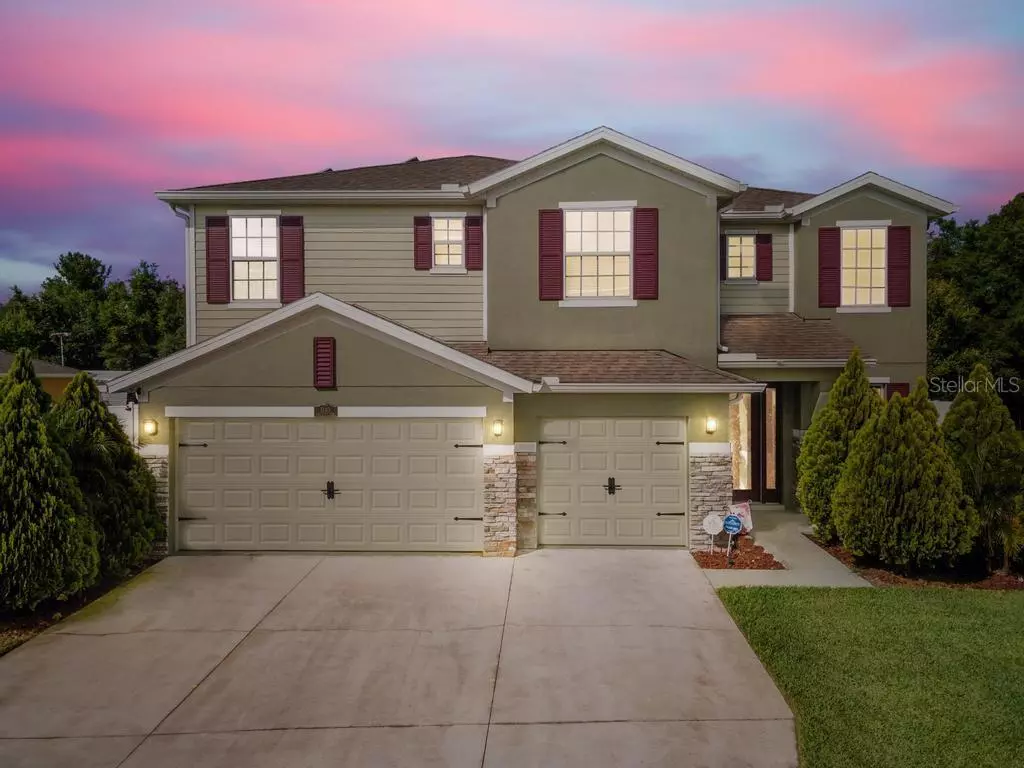$550,000
$549,900
For more information regarding the value of a property, please contact us for a free consultation.
1340 LAKE BATON DR Deltona, FL 32725
5 Beds
4 Baths
3,871 SqFt
Key Details
Sold Price $550,000
Property Type Single Family Home
Sub Type Single Family Residence
Listing Status Sold
Purchase Type For Sale
Square Footage 3,871 sqft
Price per Sqft $142
Subdivision Lake Baton Estates
MLS Listing ID O6202618
Sold Date 06/17/24
Bedrooms 5
Full Baths 4
Construction Status Financing
HOA Fees $41
HOA Y/N Yes
Originating Board Stellar MLS
Year Built 2015
Annual Tax Amount $331
Lot Size 0.300 Acres
Acres 0.3
Property Description
Nestled against a backdrop of conservation land and Evans Lake, this property offers tranquility with no rear neighbors. Boasting nearly 4,000 square feet, this home features 5 bedrooms, 4 bathroom plus an upstairs loft. Step into the elegance of cathedral ceilings in the expansive living and dining area, adorned with an elegant light fixtures. The open-concept family room and kitchen offer additional space for dining. The kitchen is equipped with 42" cabinets, granite countertops, dual-oven/range combo, breakfast bar, and closet pantry. French doors lead from the family room to the covered lanai and open patio, providing a serene view of the secluded rear landscape. A downstairs bedroom with an adjacent guest bathroom serves as a convenient guest suite. Ascend the staircase to the master retreat, featuring dual entry doors, recessed lighting, tray ceiling, private bathroom with dual vanities, oversized shower with dual shower heads, and a walk-in closet. Bedrooms 3 and 4 share a Jack & Jill bathroom, while Bedroom 5 enjoys its own separate guest bathroom adjacent to the loft area. The bonus loft area, adorned with beautiful wood floors, offers versatile space. Energy efficiency is enhanced with PAID solar panels on the roof, significantly reducing electricity costs. All windows are protected with upgraded film for hurricane protection. This meticulously upgraded home and complete with all the modern amenities. Great location! This home is located close to I-4, schools, shopping and various restaurants.
Location
State FL
County Volusia
Community Lake Baton Estates
Zoning RES
Rooms
Other Rooms Family Room, Formal Dining Room Separate, Formal Living Room Separate, Inside Utility, Loft
Interior
Interior Features Cathedral Ceiling(s), Ceiling Fans(s), Eat-in Kitchen, High Ceilings, Kitchen/Family Room Combo, Living Room/Dining Room Combo, Open Floorplan, PrimaryBedroom Upstairs, Solid Surface Counters, Vaulted Ceiling(s), Walk-In Closet(s)
Heating Central, Electric
Cooling Central Air
Flooring Carpet, Ceramic Tile, Wood
Fireplace false
Appliance Dishwasher, Disposal, Electric Water Heater, Microwave, Range, Refrigerator, Water Filtration System
Laundry Electric Dryer Hookup, Inside, Laundry Room, Washer Hookup
Exterior
Exterior Feature French Doors, Sidewalk
Garage Spaces 3.0
Community Features Deed Restrictions, Sidewalks
Utilities Available BB/HS Internet Available, Cable Available, Electricity Connected, Phone Available, Public, Sewer Connected, Water Available
View Trees/Woods
Roof Type Shingle
Porch Covered, Patio
Attached Garage true
Garage true
Private Pool No
Building
Lot Description Conservation Area, City Limits, Level, Near Public Transit, Oversized Lot, Sidewalk, Paved
Entry Level Two
Foundation Slab
Lot Size Range 1/4 to less than 1/2
Sewer Public Sewer
Water Public
Structure Type Block,Concrete,Stucco
New Construction false
Construction Status Financing
Schools
Elementary Schools Spirit Elem
Middle Schools Deltona Middle
High Schools Deltona High
Others
Pets Allowed Yes
HOA Fee Include Escrow Reserves Fund,Maintenance,Other,Private Road
Senior Community No
Ownership Fee Simple
Monthly Total Fees $83
Acceptable Financing Cash, Conventional, FHA, VA Loan
Membership Fee Required Required
Listing Terms Cash, Conventional, FHA, VA Loan
Special Listing Condition None
Read Less
Want to know what your home might be worth? Contact us for a FREE valuation!

Our team is ready to help you sell your home for the highest possible price ASAP

© 2025 My Florida Regional MLS DBA Stellar MLS. All Rights Reserved.
Bought with CHARLES RUTENBERG REALTY ORLANDO





