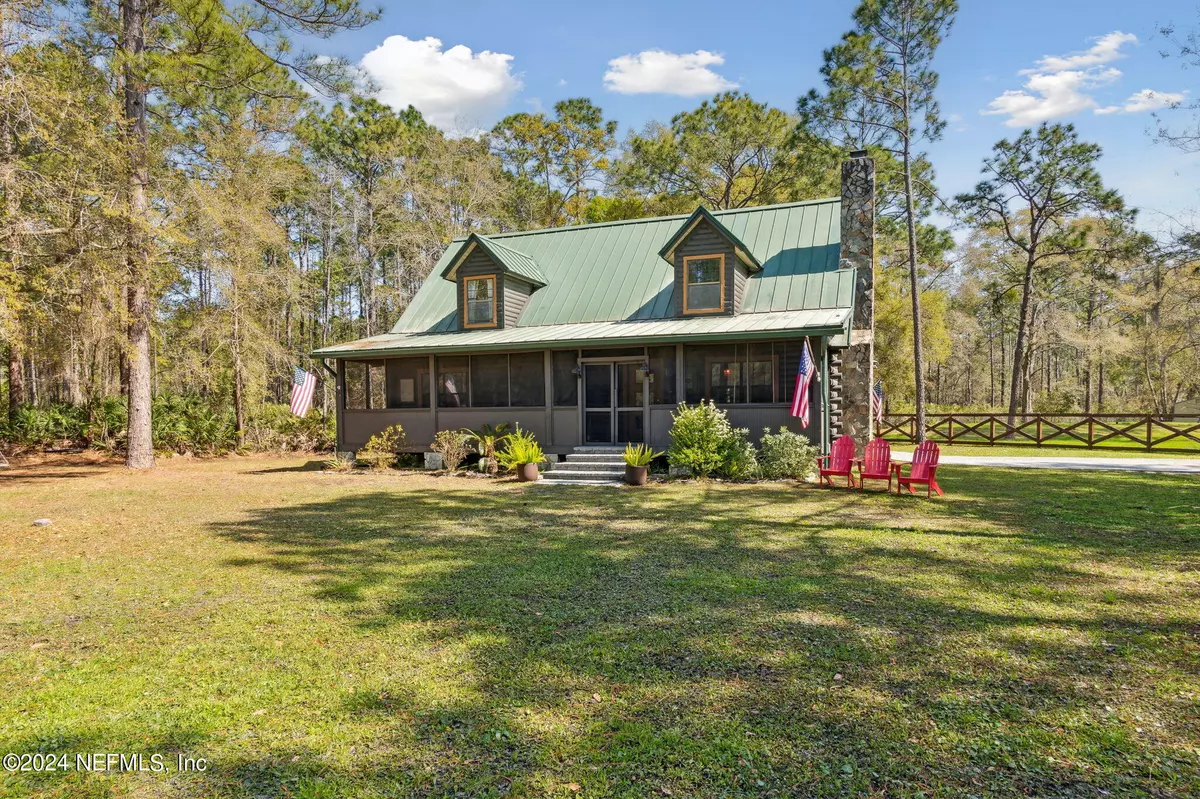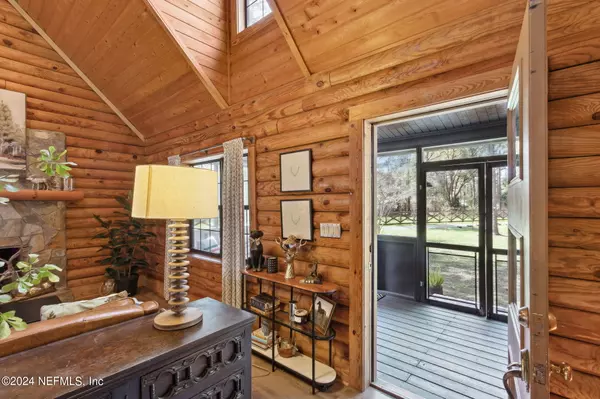$515,000
$524,900
1.9%For more information regarding the value of a property, please contact us for a free consultation.
13201 CALDWELL RD Jacksonville, FL 32226
3 Beds
2 Baths
1,964 SqFt
Key Details
Sold Price $515,000
Property Type Single Family Home
Sub Type Single Family Residence
Listing Status Sold
Purchase Type For Sale
Square Footage 1,964 sqft
Price per Sqft $262
Subdivision Metes & Bounds
MLS Listing ID 2015590
Sold Date 05/31/24
Style Log
Bedrooms 3
Full Baths 2
Construction Status Updated/Remodeled
HOA Y/N No
Originating Board realMLS (Northeast Florida Multiple Listing Service)
Year Built 1997
Annual Tax Amount $2,890
Lot Size 1.000 Acres
Acres 1.0
Property Description
Come and see this private, secluded and immaculate 3/2 log cabin home that rests on a high and dry 1 acre parcel and nestles up to the Pumpkin Hill Creek Preserve State Park! Recently appraised at 575K! Highlights of this home include open kitchen with granite countertops, stainless steel appliances, family room with wood burning fireplace, new tile and plank flooring, updated bathrooms and showers, large master suite, downstairs guest en-suite, large upstairs loft, plenty of storage space and much more. Step outside and enjoy the scenery and tranquility of this spot from the swings on either of the two porches. Or open the gate and take a hike on the nearby trails. Other highlights include new washer and dryer, new exterior paint, a large storage shed, new pavers, near fully fenced yard and a large pump house. With easy access to I-295 and local shops, restaurants and amenities make this the perfect place to call home! Schedule your private showing today!
Location
State FL
County Duval
Community Metes & Bounds
Area 096-Ft George/Blount Island/Cedar Point
Direction From I-295 on Northside, exit Heckscher Dr. heading E, 1st L, New Berlin Rd. (light). At end, veer R on Cedar Point Rd. Two miles, L on Boney Rd., 1st L, Cypress Crest Lane, 1st R, Caldwell Rd. Home is at the end of Caldwell on the right.
Rooms
Other Rooms Shed(s)
Interior
Interior Features Kitchen Island, Pantry
Heating Central
Cooling Central Air
Flooring Laminate, Tile
Fireplaces Type Wood Burning
Fireplace Yes
Laundry Electric Dryer Hookup, Lower Level, Washer Hookup
Exterior
Parking Features Additional Parking, Shared Driveway
Fence Full
Pool None
Utilities Available Cable Connected, Electricity Connected, Sewer Connected, Water Connected
View Trees/Woods
Roof Type Metal
Porch Front Porch, Rear Porch, Screened
Garage No
Private Pool No
Building
Sewer Septic Tank
Water Well
Architectural Style Log
Structure Type Log
New Construction No
Construction Status Updated/Remodeled
Others
Senior Community No
Tax ID 1598240125
Acceptable Financing Cash, Conventional, FHA, VA Loan
Listing Terms Cash, Conventional, FHA, VA Loan
Read Less
Want to know what your home might be worth? Contact us for a FREE valuation!

Our team is ready to help you sell your home for the highest possible price ASAP
Bought with SUMMER HOUSE REALTY






