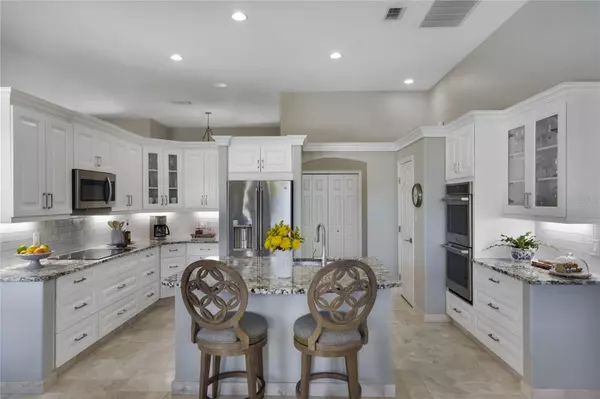$875,000
$875,000
For more information regarding the value of a property, please contact us for a free consultation.
3446 BELLINGTON DR Orlando, FL 32835
4 Beds
4 Baths
3,156 SqFt
Key Details
Sold Price $875,000
Property Type Single Family Home
Sub Type Single Family Residence
Listing Status Sold
Purchase Type For Sale
Square Footage 3,156 sqft
Price per Sqft $277
Subdivision Cypress Landing Ph 03
MLS Listing ID O6187715
Sold Date 05/26/24
Bedrooms 4
Full Baths 4
HOA Fees $54/ann
HOA Y/N Yes
Originating Board Stellar MLS
Year Built 1998
Annual Tax Amount $5,204
Lot Size 0.330 Acres
Acres 0.33
Property Sub-Type Single Family Residence
Property Description
Welcome to this stunning Reiche Silliman home in the "Estate" area of the highly desirable Cypress Landing Community. Upon entering the double front doors, you will be greeted by how beautiful the home is and its easy flowing floorplan. Throughout the downstairs of the home is upgraded TUMBLED MARBLE FLOORING in all of the rooms. The centerpiece of this home is a remodeled GOURMENT KITCHEN, completed in 2018. Featuring GE Cafe Line STAINLESS STEEL APPLIANCES with a DOUBLE OVEN, INDUCTION STOVE TOP, built in microwave, French door style refrigerator, tile backsplash, granite countertop and island. Professionally designed with lots of drawer and cabinet storage space. Ideal for entertaining as it flows easily to the family room and through the triple panel stacking sliding glass door onto the covered lanai and screened in pool deck. Situated on the other side of the home is a spacious primary bedroom that offers a private sliding glass door and view of the pool/spa area. The large primary bathroom offers a garden tub, walk in shower and double vanities. The remainder of the downstairs floorplan offers 3 additional bedrooms and 2 additional full baths, one of which is directly off the pool, making it a great pool bath. The upstairs BONUS ROOM with a full EN-SUITE BATH could easily be turned into a 5th bedroom, media/theater room or game room. The bonus room has beautiful quality laminate flooring and a dedicated "NEW" in 2024 A/C unit. The lanai is very private and the beautiful screened in SALTWATER POOL with SPA is great for enjoying some sunny Florida afternoons. The tech-savvy person can control the pool lights, spa and heater with Wi-Fi connection. Outside is a large yard area perfect for the family and pets to play. Plenty of parking with the side entry 3 CAR GARAGE and long driveway. Roof and Water Heater was replaced in 2018. New pool pump installed 2021. The community offers a playground, 2 tennis courts and 1/2 basketball court. It is also one of the only communities in the Dr Phillips/Windermere area that offers access to the sought after A-Rated Windy Ridge Elementary School located a convenient 1/2 mile up the road. Easy commute to SR408, I-4 and the Florida Turnpike. Nearby is the Fresh Market for some grocery needs, the renowned Dr Phillips Restaurant Row for dining and close to major attractions such as Universal Studios, Walt Disney World and Sea World. This home is sure to impress even the pickiest of buyers. Call today to schedule a showing!
Location
State FL
County Orange
Community Cypress Landing Ph 03
Zoning R-1A
Rooms
Other Rooms Bonus Room, Inside Utility
Interior
Interior Features Ceiling Fans(s), Eat-in Kitchen, Kitchen/Family Room Combo, Open Floorplan, Primary Bedroom Main Floor, Solid Surface Counters, Walk-In Closet(s)
Heating Central, Electric
Cooling Central Air
Flooring Laminate, Marble
Fireplace false
Appliance Built-In Oven, Cooktop, Dishwasher, Disposal, Dryer, Electric Water Heater, Microwave, Refrigerator, Washer
Laundry Inside
Exterior
Exterior Feature Irrigation System, Sidewalk, Sliding Doors
Parking Features Garage Door Opener
Garage Spaces 3.0
Pool In Ground, Salt Water, Screen Enclosure
Utilities Available BB/HS Internet Available, Public, Underground Utilities
Roof Type Shingle
Attached Garage true
Garage true
Private Pool Yes
Building
Story 2
Entry Level Two
Foundation Slab
Lot Size Range 1/4 to less than 1/2
Sewer Septic Tank
Water Public
Structure Type Block,Stucco
New Construction false
Schools
Elementary Schools Windy Ridge Elem
Middle Schools Chain Of Lakes Middle
High Schools Olympia High
Others
Pets Allowed Yes
Senior Community No
Ownership Fee Simple
Monthly Total Fees $54
Acceptable Financing Cash, Conventional
Membership Fee Required Required
Listing Terms Cash, Conventional
Special Listing Condition None
Read Less
Want to know what your home might be worth? Contact us for a FREE valuation!

Our team is ready to help you sell your home for the highest possible price ASAP

© 2025 My Florida Regional MLS DBA Stellar MLS. All Rights Reserved.
Bought with COLDWELL BANKER REALTY





