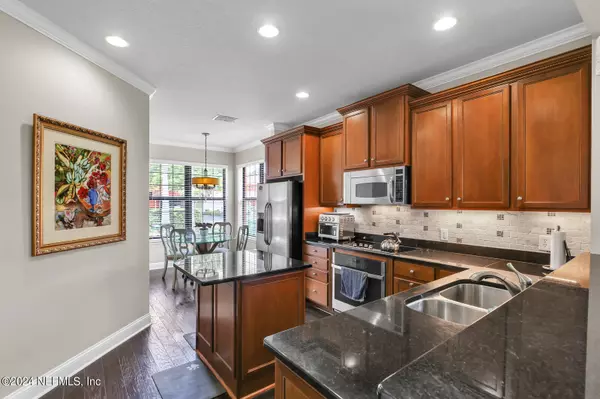$575,000
$585,000
1.7%For more information regarding the value of a property, please contact us for a free consultation.
3710 CASITAS DR Jacksonville, FL 32224
3 Beds
3 Baths
2,247 SqFt
Key Details
Sold Price $575,000
Property Type Townhouse
Sub Type Townhouse
Listing Status Sold
Purchase Type For Sale
Square Footage 2,247 sqft
Price per Sqft $255
Subdivision Vizcaya
MLS Listing ID 2019299
Sold Date 05/28/24
Style Spanish
Bedrooms 3
Full Baths 2
Half Baths 1
Construction Status Updated/Remodeled
HOA Fees $285/mo
HOA Y/N Yes
Originating Board realMLS (Northeast Florida Multiple Listing Service)
Year Built 2008
Annual Tax Amount $4,654
Lot Size 4,791 Sqft
Acres 0.11
Property Description
Welcome to your dream home on a premier lot in the heart of Jacksonville! This exquisite townhome offers easy Florida living. Step into elegance as you enter and be greeted by the stunning water views and beautiful finishes throughout. The spacious living area boasts ample natural light, hardwood floors and soaring ceilings. Prepare to be impressed by the kitchen with prep island, granite counters, SS appliances, and rich cabinetry, perfect for both casual meals and entertaining. Enjoy your morning coffee in the water front screened lanai, offering serene, expansive views and lush landscaping. Retreat to the luxurious master suite, complete with a spa-like ensuite bathroom featuring dual vanities and glass-enclosed shower. 2 add'l bedrooms and loft space upstairs, with a full bathroom and a convenient 1/2 bath downstairs that ensures comfort and functionality. Concrete block construction and impact glass windows provide peace of mind. Take advantage of nearby shopping and restaurants
Location
State FL
County Duval
Community Vizcaya
Area 026-Intracoastal West-South Of Beach Blvd
Direction 295 to JTB 202 East to Hodges Blvd, go north and Vizcaya entrance is on the left. Go through gate, make a right on Isla Vista Dr and a left on Casitas Dr. Property is on the left.
Interior
Interior Features Breakfast Bar, Ceiling Fan(s), Eat-in Kitchen, Kitchen Island, Open Floorplan, Pantry, Primary Bathroom -Tub with Separate Shower, Primary Downstairs, Vaulted Ceiling(s), Walk-In Closet(s)
Heating Central, Electric, Hot Water
Cooling Central Air, Electric
Flooring Wood
Laundry Electric Dryer Hookup, In Unit, Lower Level
Exterior
Exterior Feature Impact Windows
Parking Features Garage, Guest
Garage Spaces 2.0
Pool Community
Utilities Available Cable Available, Electricity Connected, Sewer Connected, Water Connected
Amenities Available Cable TV, Clubhouse, Fitness Center, Gated, Management- On Site
Waterfront Description Pond
Roof Type Tile
Porch Screened
Total Parking Spaces 2
Garage Yes
Private Pool No
Building
Lot Description Dead End Street
Sewer Public Sewer
Water Public
Architectural Style Spanish
Structure Type Block,Stucco
New Construction No
Construction Status Updated/Remodeled
Others
HOA Fee Include Maintenance Grounds
Senior Community No
Tax ID 1665580369
Acceptable Financing Cash, Conventional, FHA, VA Loan
Listing Terms Cash, Conventional, FHA, VA Loan
Read Less
Want to know what your home might be worth? Contact us for a FREE valuation!

Our team is ready to help you sell your home for the highest possible price ASAP
Bought with WATSON REALTY CORP






