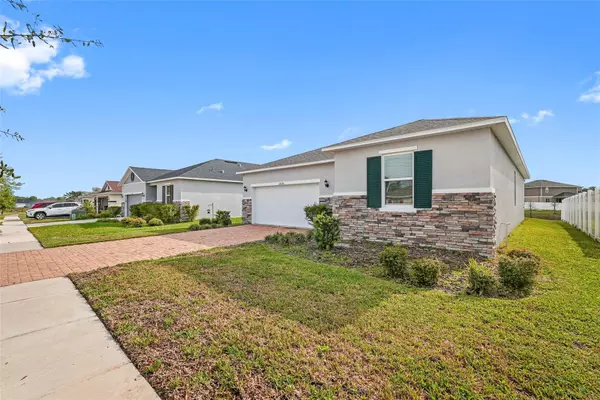$335,000
$340,000
1.5%For more information regarding the value of a property, please contact us for a free consultation.
12630 ASTON DR Hudson, FL 34669
3 Beds
2 Baths
1,558 SqFt
Key Details
Sold Price $335,000
Property Type Single Family Home
Sub Type Single Family Residence
Listing Status Sold
Purchase Type For Sale
Square Footage 1,558 sqft
Price per Sqft $215
Subdivision Legend Point
MLS Listing ID T3512310
Sold Date 05/24/24
Bedrooms 3
Full Baths 2
Construction Status Inspections
HOA Fees $97/qua
HOA Y/N Yes
Originating Board Stellar MLS
Year Built 2021
Annual Tax Amount $3,450
Lot Size 6,098 Sqft
Acres 0.14
Property Description
This stunning newer construction home built in 2021, offers a generous 1,558 square feet of smart layout living space. This exquisite residence features 3 bedrooms and 2 bathrooms of an open-concept floor plan seamlessly blends style and functionality, with expansive windows bathing the interior in natural light and highlighting the impeccable craftsmanship throughout. Complete with sleek granite countertops, premium stainless steel appliances, and ample cabinetry for storage, the kitchen provides both style and convenience for culinary endeavors and casual meals with loved ones. Retreat to the lavish primary suite, where serenity awaits amidst a tranquil oasis of comfort. Here, you'll find a bathroom with dual sinks, a walk-in shower, offering the ultimate escape from the stresses of everyday life. Additional highlights of this exceptional property include a covered patio, perfect for enjoying morning coffee or evening cocktails while admiring the serene surroundings of the pond.
This home offers the perfect combination of comfort, style, and most importantly; Convenience. Just within minutes away from 52 and the Suncoast Veterans Expressway, shopping centers, restaurants, Golf Clubs and Bayonet Hospital. Schedule your showing today and prepare to be captivated by the endless possibilities that awaits you.
Location
State FL
County Pasco
Community Legend Point
Zoning PUD
Interior
Interior Features Ceiling Fans(s)
Heating Central
Cooling Central Air
Flooring Carpet, Tile
Fireplace false
Appliance Dishwasher, Microwave, Range, Refrigerator
Laundry Inside, Laundry Room
Exterior
Exterior Feature Sliding Doors
Garage Spaces 2.0
Utilities Available Cable Available, Electricity Available, Sewer Available
Roof Type Shingle
Attached Garage true
Garage true
Private Pool No
Building
Story 1
Entry Level One
Foundation Slab
Lot Size Range 0 to less than 1/4
Sewer Public Sewer
Water None
Structure Type Block
New Construction false
Construction Status Inspections
Others
Pets Allowed Breed Restrictions
Senior Community No
Ownership Fee Simple
Monthly Total Fees $97
Acceptable Financing Cash, Conventional, FHA, VA Loan
Membership Fee Required Required
Listing Terms Cash, Conventional, FHA, VA Loan
Special Listing Condition None
Read Less
Want to know what your home might be worth? Contact us for a FREE valuation!

Our team is ready to help you sell your home for the highest possible price ASAP

© 2024 My Florida Regional MLS DBA Stellar MLS. All Rights Reserved.
Bought with HOME PRIME REALTY LLC






