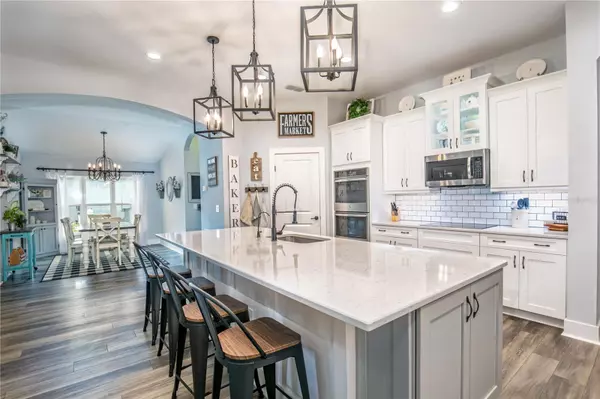$550,000
$550,000
For more information regarding the value of a property, please contact us for a free consultation.
32116 STONE MEADOW CT Sorrento, FL 32776
4 Beds
3 Baths
2,550 SqFt
Key Details
Sold Price $550,000
Property Type Single Family Home
Sub Type Single Family Residence
Listing Status Sold
Purchase Type For Sale
Square Footage 2,550 sqft
Price per Sqft $215
Subdivision Wolfbranch Meadows Sub
MLS Listing ID G5079296
Sold Date 05/20/24
Bedrooms 4
Full Baths 3
HOA Fees $65/ann
HOA Y/N Yes
Originating Board Stellar MLS
Year Built 2019
Annual Tax Amount $4,468
Lot Size 0.520 Acres
Acres 0.52
Property Description
Custom Built, one owner home with all the bells and whistles one could imagine. This stunning home, built in 2019, boasts a captivating blend of contemporary design and practical living spaces.
The thoughtfully designed split plan offers versatility and privacy, with four bedrooms and three baths ensuring ample space for family and guests.
Step into the heart of the home – the chef's kitchen, meticulously crafted with the culinary enthusiast in mind including a whole house water filtration system and under sink reverse osmosis drinking water filtration system. Revel in the sleek elegance of quartz countertops adorning a generous center island, perfectly complemented by top-of-the-line stainless steel appliances. Entertaining is effortless with the seamless flow into the inviting dining and living areas, creating an expansive open-concept space bathed in natural light. With luxury vinyl flooring throughout the living areas, every step exudes both comfort and style. Need to focus or stay fit? Enjoy the convenience of a dedicated home office and gym, providing the ideal environment for productivity and well-being.
Indulge in the ultimate relaxation in the master suite, featuring a spa-like bath complete with a deep soaking tub, stand-up shower, and double vanity.
Step outside to your covered back porch, the perfect spot to unwind and savor the tranquil surroundings. With a 1/2 acre fenced in yard, there's plenty of room for outdoor activities and pets to roam freely, or perhaps an addition of a pool or detached garage. Home is pre-wired for a plug in generator.
This central location is just minutes from Historic Mount Dora, 45 Minutes from Disney/Orlando/Villages, and walking distance to schools.
Don't miss the opportunity to make this modern masterpiece your own. When you see it you will love it!
Location
State FL
County Lake
Community Wolfbranch Meadows Sub
Zoning R-2
Interior
Interior Features Ceiling Fans(s), Eat-in Kitchen, High Ceilings, Kitchen/Family Room Combo, Primary Bedroom Main Floor, Solid Surface Counters, Thermostat
Heating Central
Cooling Central Air
Flooring Carpet, Luxury Vinyl
Fireplace false
Appliance Built-In Oven, Dishwasher, Disposal, Dryer, Freezer, Microwave, Washer, Water Filtration System, Whole House R.O. System
Laundry Inside
Exterior
Exterior Feature Dog Run, Private Mailbox, Sliding Doors
Garage Spaces 2.0
Fence Vinyl
Utilities Available BB/HS Internet Available
Roof Type Shingle
Porch Covered
Attached Garage true
Garage true
Private Pool No
Building
Entry Level One
Foundation Slab
Lot Size Range 1/2 to less than 1
Sewer Septic Tank
Water Public
Structure Type Block
New Construction false
Others
Pets Allowed Yes
Senior Community No
Ownership Fee Simple
Monthly Total Fees $65
Acceptable Financing Cash, Conventional, FHA, VA Loan
Membership Fee Required Required
Listing Terms Cash, Conventional, FHA, VA Loan
Special Listing Condition None
Read Less
Want to know what your home might be worth? Contact us for a FREE valuation!

Our team is ready to help you sell your home for the highest possible price ASAP

© 2024 My Florida Regional MLS DBA Stellar MLS. All Rights Reserved.
Bought with CATHERINE HANSON REAL ESTATE,






