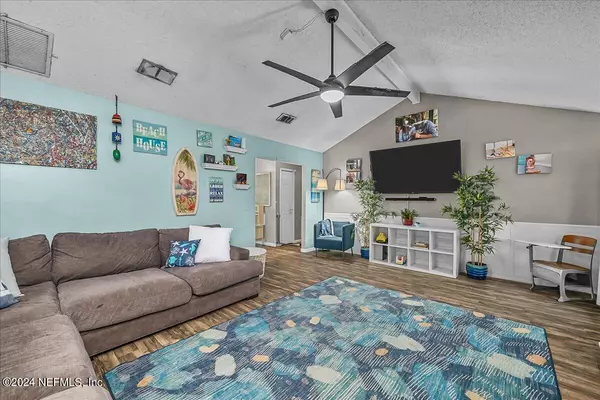$278,000
$345,000
19.4%For more information regarding the value of a property, please contact us for a free consultation.
10623 SQUIRES CT Jacksonville, FL 32257
3 Beds
2 Baths
1,468 SqFt
Key Details
Sold Price $278,000
Property Type Single Family Home
Sub Type Single Family Residence
Listing Status Sold
Purchase Type For Sale
Square Footage 1,468 sqft
Price per Sqft $189
Subdivision Windermere
MLS Listing ID 2018861
Sold Date 05/17/24
Style Contemporary
Bedrooms 3
Full Baths 2
HOA Y/N No
Originating Board realMLS (Northeast Florida Multiple Listing Service)
Year Built 1984
Annual Tax Amount $2,855
Lot Size 7,405 Sqft
Acres 0.17
Property Description
This well kept home consist of 3 bedrooms 2 bathrooms and a 2 car garage. Master bath is being completely renovated. Above ground pool with deck. Hardi board siding, Covered patio for relaxing after a hard day. Open floorplan. Large living room that is open to kitchen area. New Luxury Vinyl Plank flooring throughout home. Office/dining room by entrance to home. New water heater and under sink plumbing 4/2024. Trane AC 5-+ years new. Washer and dryer are negotiable, Stove/oven and refrigerator are one year old. Dishwasher is brand new. Very quiet and pleasant neighbors in this cull de sac. A must see.
Location
State FL
County Duval
Community Windermere
Area 013-Beauclerc/Mandarin North
Direction From I-295 take Old St. Augustine Rd. exit heading west towards San Jose. Just passed traffic light on Livingston, turn right into the Windermere subdivision then 3rd right to Knottingby Dr. then3rd left into Squires Ct. home on right side.
Rooms
Other Rooms Shed(s)
Interior
Interior Features Ceiling Fan(s), Eat-in Kitchen, Entrance Foyer, Open Floorplan
Heating Central, Electric
Cooling Central Air
Flooring Vinyl
Fireplaces Number 1
Fireplaces Type Wood Burning
Furnishings Unfurnished
Fireplace Yes
Laundry Electric Dryer Hookup, In Unit
Exterior
Parking Features Attached, Garage Door Opener
Garage Spaces 2.0
Fence Back Yard, Wood, Wrought Iron
Pool Above Ground
Utilities Available Cable Available, Electricity Connected, Sewer Connected, Water Connected
Roof Type Shingle
Porch Covered
Total Parking Spaces 2
Garage Yes
Private Pool No
Building
Lot Description Cul-De-Sac
Sewer Public Sewer
Water Public
Architectural Style Contemporary
Structure Type Composition Siding
New Construction No
Schools
Elementary Schools Mandarin Oaks
Middle Schools Mandarin
High Schools Mandarin
Others
Senior Community No
Tax ID 1556972856
Security Features Carbon Monoxide Detector(s),Smoke Detector(s)
Acceptable Financing Cash, Conventional, FHA, VA Loan
Listing Terms Cash, Conventional, FHA, VA Loan
Read Less
Want to know what your home might be worth? Contact us for a FREE valuation!

Our team is ready to help you sell your home for the highest possible price ASAP
Bought with THE LEGENDS OF REAL ESTATE






