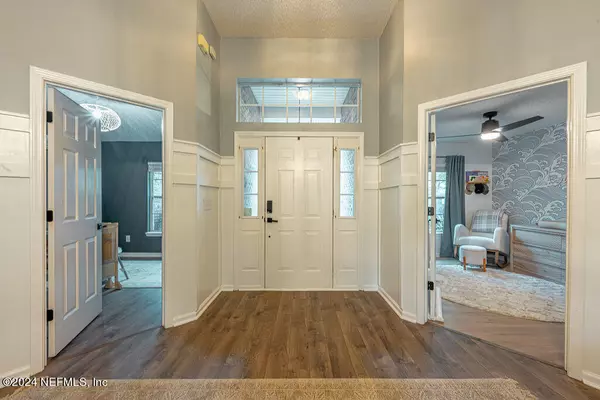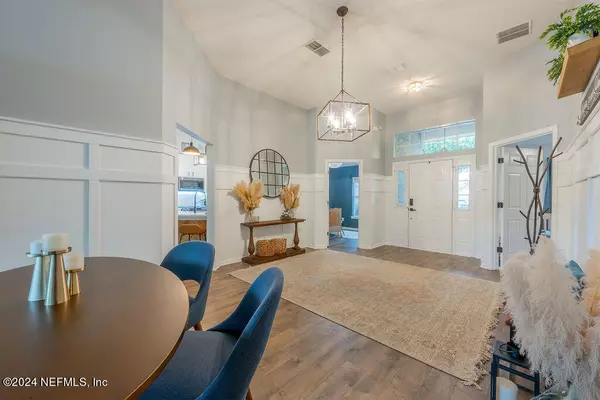$528,000
$524,900
0.6%For more information regarding the value of a property, please contact us for a free consultation.
2490 BENTSHIRE DR Jacksonville, FL 32246
4 Beds
2 Baths
2,083 SqFt
Key Details
Sold Price $528,000
Property Type Single Family Home
Sub Type Single Family Residence
Listing Status Sold
Purchase Type For Sale
Square Footage 2,083 sqft
Price per Sqft $253
Subdivision Bentwater Place
MLS Listing ID 2016881
Sold Date 05/10/24
Bedrooms 4
Full Baths 2
HOA Fees $27/ann
HOA Y/N Yes
Originating Board realMLS (Northeast Florida Multiple Listing Service)
Year Built 2003
Annual Tax Amount $4,282
Lot Size 0.380 Acres
Acres 0.38
Lot Dimensions 65' x 135'
Property Description
*MULTIPLE OFFERS RECEIVED*
This impeccably updated 4 bed, 2 bath family home is a sanctuary of sophistication. Enter to find an open-floor plan adorned with tasteful finishes. The spacious living area is the heart of the home, offering an inviting atmosphere for gathering. Large windows allow tons of natural light to enter. The adjoining kitchen boasts stainless steel appliances, sleek quartz countertops & ample cabinetry for storage. Counter height bar seating offers a casual dining option. The home features 4 well appointed bedrooms, each offering comfort & privacy. The tranquil master suite is a luxurious retreat, complete with a walk-in closet & a spa-like ensuite bathroom featuring a soaking tub & a separate walk-in shower. 3 additional bedrooms provide versatile options for guests, children, or home office space, all boasting ample closet storage. The pavered patio & fire pit offer an idyllic setting for outdoor living & lake views. Fully fenced yard.
Location
State FL
County Duval
Community Bentwater Place
Area 025-Intracoastal West-North Of Beach Blvd
Direction Take Hodges to Bentwater Place.Turn left on Cinnamon Springs Trail then right on Bentshire Dr. Home will be on left.
Rooms
Other Rooms Shed(s)
Interior
Interior Features Breakfast Bar, Breakfast Nook, Ceiling Fan(s), Eat-in Kitchen, Entrance Foyer, Primary Bathroom -Tub with Separate Shower, Split Bedrooms, Walk-In Closet(s)
Heating Central, Electric
Cooling Central Air, Electric
Furnishings Unfurnished
Laundry Electric Dryer Hookup, In Unit, Washer Hookup
Exterior
Exterior Feature Fire Pit
Garage Attached, Garage, Garage Door Opener
Garage Spaces 2.0
Fence Back Yard
Pool None
Utilities Available Cable Available, Electricity Connected, Sewer Connected, Water Connected
Amenities Available Park, Playground
Waterfront Yes
Waterfront Description Lake Front
View Lake
Roof Type Shingle
Porch Covered
Total Parking Spaces 2
Garage Yes
Private Pool No
Building
Sewer Public Sewer
Water Public
Structure Type Frame,Wood Siding
New Construction No
Schools
Elementary Schools Abess Park
Middle Schools Kernan
High Schools Sandalwood
Others
Senior Community No
Tax ID 1652835270
Acceptable Financing Cash, Conventional, FHA, Lease Back, VA Loan
Listing Terms Cash, Conventional, FHA, Lease Back, VA Loan
Read Less
Want to know what your home might be worth? Contact us for a FREE valuation!

Our team is ready to help you sell your home for the highest possible price ASAP
Bought with UNITED REAL ESTATE GALLERY






