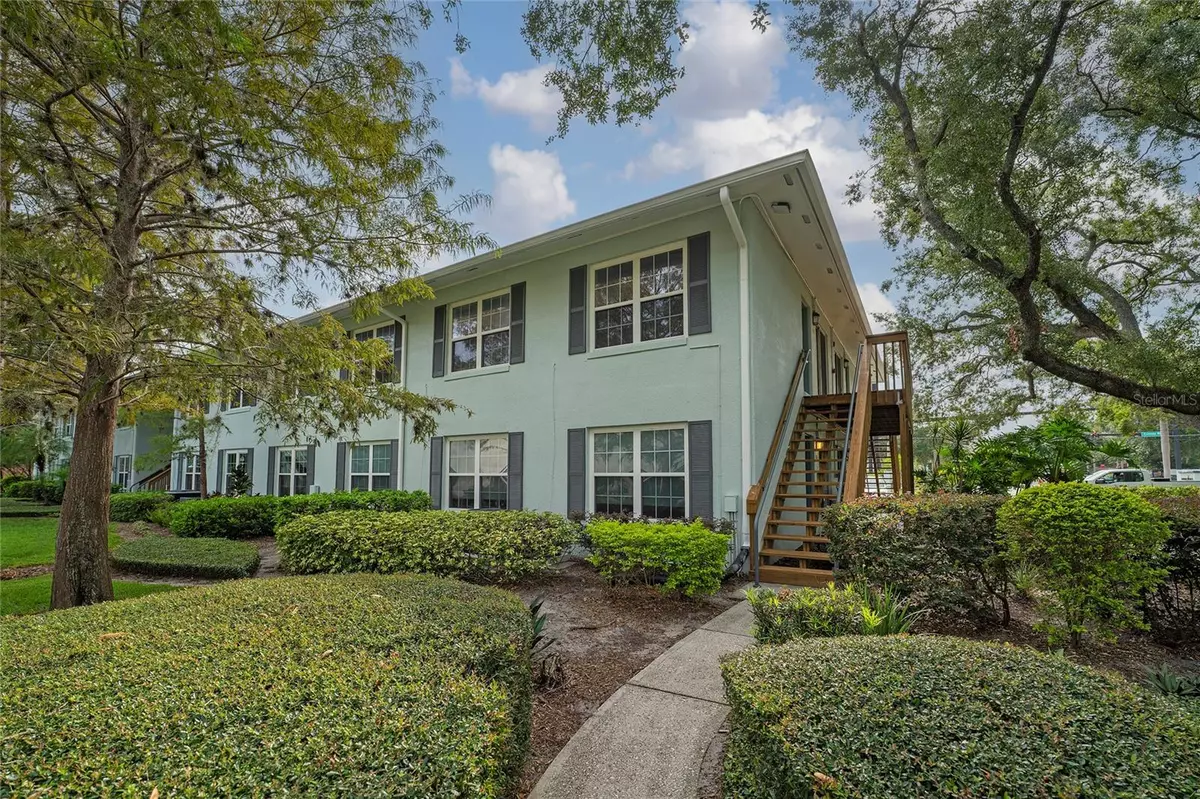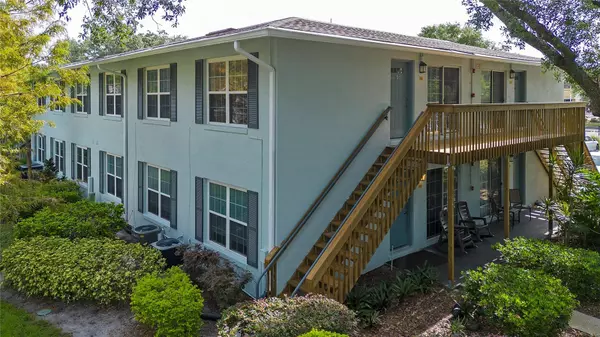$190,000
$210,000
9.5%For more information regarding the value of a property, please contact us for a free consultation.
4806 CONWAY RD #154 Orlando, FL 32812
2 Beds
2 Baths
870 SqFt
Key Details
Sold Price $190,000
Property Type Condo
Sub Type Condominium
Listing Status Sold
Purchase Type For Sale
Square Footage 870 sqft
Price per Sqft $218
Subdivision Sienna Place Condo
MLS Listing ID O6161257
Sold Date 05/10/24
Bedrooms 2
Full Baths 2
Condo Fees $85
HOA Fees $355/mo
HOA Y/N Yes
Originating Board Stellar MLS
Year Built 1973
Annual Tax Amount $1,777
Lot Size 3,920 Sqft
Acres 0.09
Property Description
PRICE REDUCED !!!
Introducing the wonderful and charming Sienna Condominium! Nestled in a quiet community, this bright 2BD/2BA 2nd-floor unit is now available and eagerly awaiting its new residents. Step inside and be greeted by a home that is ready for you to make your own. The kitchen of this condo boasts great upgrades and features, ensuring that your culinary endeavors will be a joy. With ample storage and modern appliances, it provides the perfect space to unleash your inner chef. The living and dining areas seamlessly flow from the kitchen, creating an open and inviting atmosphere for entertaining guests or simply enjoying your daily routines.
Location
State FL
County Orange
Community Sienna Place Condo
Zoning R-3
Interior
Interior Features Ceiling Fans(s), Eat-in Kitchen, Primary Bedroom Main Floor, Open Floorplan, Solid Surface Counters, Stone Counters, Thermostat, Walk-In Closet(s)
Heating Electric
Cooling Central Air
Flooring Carpet, Ceramic Tile, Wood
Furnishings Furnished
Fireplace false
Appliance Built-In Oven, Dishwasher, Disposal, Dryer, Electric Water Heater, Microwave, Refrigerator, Washer
Laundry Inside, Laundry Closet
Exterior
Exterior Feature Awning(s), Courtyard, Rain Gutters
Parking Features Assigned, Guest, On Street
Community Features Pool
Utilities Available Cable Connected, Electricity Available, Electricity Connected, Water Connected
Roof Type Other
Attached Garage false
Garage false
Private Pool No
Building
Story 2
Entry Level One
Foundation Concrete Perimeter
Lot Size Range 0 to less than 1/4
Sewer Public Sewer
Water Public
Structure Type Concrete
New Construction false
Schools
Elementary Schools Shenandoah Elem
Middle Schools Conway Middle
High Schools Boone High
Others
Pets Allowed Number Limit, Yes
HOA Fee Include None
Senior Community No
Ownership Condominium
Monthly Total Fees $440
Acceptable Financing Cash
Membership Fee Required Required
Listing Terms Cash
Num of Pet 2
Special Listing Condition None
Read Less
Want to know what your home might be worth? Contact us for a FREE valuation!

Our team is ready to help you sell your home for the highest possible price ASAP

© 2024 My Florida Regional MLS DBA Stellar MLS. All Rights Reserved.
Bought with RE/MAX ASSURED






