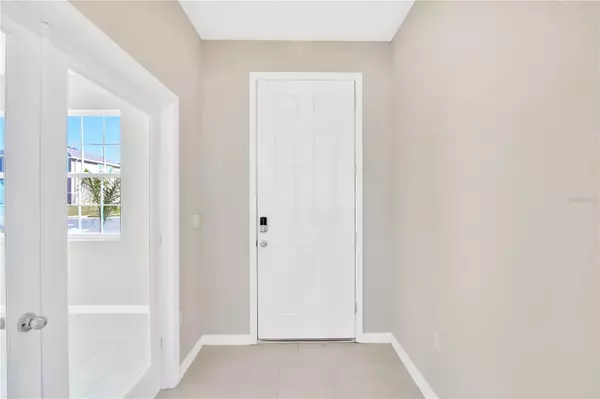$482,000
$475,000
1.5%For more information regarding the value of a property, please contact us for a free consultation.
10107 SHORELINE VIEW WAY Wesley Chapel, FL 33545
4 Beds
3 Baths
2,756 SqFt
Key Details
Sold Price $482,000
Property Type Single Family Home
Sub Type Single Family Residence
Listing Status Sold
Purchase Type For Sale
Square Footage 2,756 sqft
Price per Sqft $174
Subdivision Epperson North Village A-1-A-5
MLS Listing ID T3500482
Sold Date 05/08/24
Bedrooms 4
Full Baths 3
Construction Status Financing,Inspections
HOA Fees $78/qua
HOA Y/N Yes
Originating Board Stellar MLS
Year Built 2023
Annual Tax Amount $3,048
Lot Size 6,098 Sqft
Acres 0.14
Property Description
Brand new home just built in 2023! Come see this 4 bedroom, 3 bath, 2 car garage with a bonus room! This open floorplan is perfect for entertaining as the kitchen overlooks the living & dining areas and sliding glass doors that lead outside to a covered lanai. It is a great place for the kiddos and pets to play in this spacious, completely fenced in backyard. With beautiful 42" staggered-mount cabinets & crown molding, this kitchen has tons of storage space. All brand new stainless steel appliances. The kitchen also offers granite countertops, closest pantry, and a breakfast bar at the island. A flex space at the front of the home which has glass french doors and would be great for an office or playroom. There is a guest bedroom and full bath off the living area to complete the first floor. Upstairs you will find a large bonus room, 3 bedrooms, 2 full bathrooms, and a laundry room that is pre-plumbed for a laundry tub. Main bedroom is plenty big enough for a king size bed and several pieces of furniture, and has a large walk-in closest. There is a 2nd walk-in closest in the main bathroom which also has dual sinks with granite countertops, garden tub, separate shower, and separate toilet room. This home was built with all-concrete block construction on the 1st and 2nd stories. It also offers a Smart Home System and is still under the builder 1-year warranty until August 2024. This home is better than a new construction because its ready NOW and seller already spent around $6k fencing the yard (which is an upgrade the builder does not include). Located in the highly desired community of Epperson which offers resort style amenities. This is the first MetroLagoons 7-acre crystal blue lagoon which offers sandy beaches, swim up bar, a 30ft giant inflatable water slide, a floating obstacle course, kayaks rentals, paddle boards rentals, bumper boats rentals, cabana cove rentals, restaurants & food trucks. Some of these items are at an additional cost to the homeowner, so it is the buyers responsible to verify this information. This community is conveniently located just minutes from I-75. Close to shopping, restaurants, entertainment, hospitals, and still only 45 minutes to beaches and the Tampa International Airport.
Location
State FL
County Pasco
Community Epperson North Village A-1-A-5
Zoning MPUD
Interior
Interior Features Open Floorplan, Walk-In Closet(s)
Heating Central, Electric
Cooling Central Air
Flooring Carpet, Ceramic Tile
Fireplace false
Appliance Dishwasher, Microwave, Range
Laundry Inside
Exterior
Exterior Feature Irrigation System
Garage Spaces 2.0
Fence Fenced
Community Features Buyer Approval Required, Deed Restrictions, Golf Carts OK, Park, Playground, Pool, Sidewalks
Utilities Available Cable Available, Electricity Available
Roof Type Shingle
Porch Covered, Patio
Attached Garage true
Garage true
Private Pool No
Building
Entry Level Two
Foundation Slab
Lot Size Range 0 to less than 1/4
Sewer Public Sewer
Water Public
Structure Type Block,Stucco
New Construction false
Construction Status Financing,Inspections
Schools
Elementary Schools Wesley Chapel Elementary-Po
Middle Schools Thomas E Weightman Middle-Po
High Schools Wesley Chapel High-Po
Others
Pets Allowed Yes
HOA Fee Include Pool
Senior Community No
Ownership Fee Simple
Monthly Total Fees $124
Acceptable Financing Cash, Conventional, FHA, VA Loan
Membership Fee Required Required
Listing Terms Cash, Conventional, FHA, VA Loan
Special Listing Condition None
Read Less
Want to know what your home might be worth? Contact us for a FREE valuation!

Our team is ready to help you sell your home for the highest possible price ASAP

© 2024 My Florida Regional MLS DBA Stellar MLS. All Rights Reserved.
Bought with AGILE GROUP REALTY






