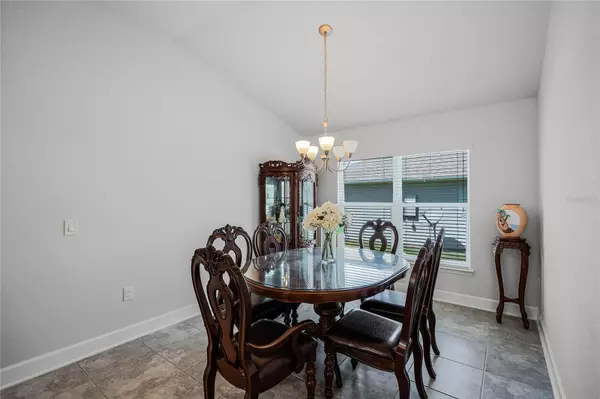$310,000
$310,000
For more information regarding the value of a property, please contact us for a free consultation.
1488 GREY EAGLE LN Winter Haven, FL 33881
4 Beds
2 Baths
1,820 SqFt
Key Details
Sold Price $310,000
Property Type Single Family Home
Sub Type Single Family Residence
Listing Status Sold
Purchase Type For Sale
Square Footage 1,820 sqft
Price per Sqft $170
Subdivision Buckeye Trace
MLS Listing ID O6181550
Sold Date 05/03/24
Bedrooms 4
Full Baths 2
HOA Fees $50/mo
HOA Y/N Yes
Originating Board Stellar MLS
Year Built 2020
Annual Tax Amount $4,555
Lot Size 8,712 Sqft
Acres 0.2
Property Description
Step into the epitome of comfort and elegance with this captivating 1820 sqft residence nestled within a secure gated community, complete with a remarkably low $50.00 monthly HOA fee for added convenience. Boasting an expansive layout, this home presents a harmonious blend of spaciousness and functionality, comprising 4 bedrooms, 2 baths, and a commodious 2-car garage.
As you step through the front door, you're immediately greeted by the grandeur of vaulted ceilings, bestowing an airy ambiance throughout. Sunlight gracefully filters through the ample windows, enhancing the warmth of the open floor plan adorned with tasteful tile flooring that effortlessly complements any decor style.
Indulge in culinary delights within the heart of the home, where the kitchen stands as a testament to both style and practicality. Revel in the luxury of upgraded cabinets that offer ample storage, while a charming breakfast nook provides the perfect spot to savor morning coffee or casual meals with loved ones.
Retreat to the sanctuary of the master suite, where relaxation knows no bounds. Pamper yourself in the lavish master bath, featuring a double sink vanity for added convenience, a rejuvenating garden tub to soak away the stresses of the day, and a separate shower for a refreshing start or end to your day.
Beyond the confines of this exquisite abode, the community amenities beckon, promising a lifestyle of leisure and enjoyment. With its meticulously maintained grounds and tranquil surroundings, this enclave offers a sense of serenity and security, ensuring that every day feels like a retreat.
Experience the pinnacle of modern living in this impeccable residence, where every detail has been thoughtfully curated to elevate your lifestyle. Don't miss the opportunity to make this your forever home – schedule a showing today and prepare to be captivated by all that awaits within these walls.
Location
State FL
County Polk
Community Buckeye Trace
Zoning RESIDENTCI
Rooms
Other Rooms Formal Dining Room Separate, Formal Living Room Separate, Inside Utility
Interior
Interior Features Cathedral Ceiling(s), Eat-in Kitchen, High Ceilings, In Wall Pest System, Open Floorplan, Pest Guard System, Split Bedroom, Vaulted Ceiling(s), Walk-In Closet(s)
Heating Electric, Heat Pump
Cooling Central Air
Flooring Carpet, Ceramic Tile
Fireplace false
Appliance Dishwasher, Disposal, Microwave, Range
Laundry Inside, Laundry Room
Exterior
Exterior Feature French Doors, Irrigation System, Lighting, Sidewalk
Garage Spaces 2.0
Utilities Available Cable Available, Electricity Available, Phone Available, Public, Sewer Available, Street Lights
Amenities Available Gated
Waterfront false
Roof Type Shingle
Attached Garage true
Garage true
Private Pool No
Building
Story 1
Entry Level One
Foundation Slab
Lot Size Range 0 to less than 1/4
Sewer Public Sewer
Water Public
Structure Type Block,Stucco
New Construction false
Schools
Elementary Schools Elbert Elem
Middle Schools Denison Middle
High Schools Winter Haven Senior
Others
Pets Allowed Yes
Senior Community No
Ownership Condominium
Monthly Total Fees $50
Acceptable Financing Cash, Conventional, FHA, VA Loan
Membership Fee Required Required
Listing Terms Cash, Conventional, FHA, VA Loan
Special Listing Condition None
Read Less
Want to know what your home might be worth? Contact us for a FREE valuation!

Our team is ready to help you sell your home for the highest possible price ASAP

© 2024 My Florida Regional MLS DBA Stellar MLS. All Rights Reserved.
Bought with KELLER WILLIAMS RLTY,BREVARD






