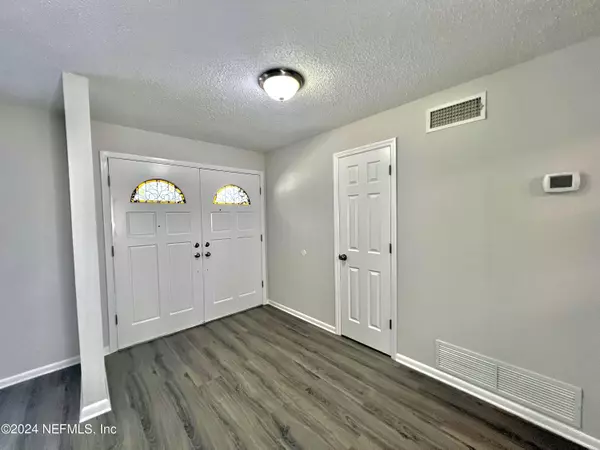$255,000
$290,000
12.1%For more information regarding the value of a property, please contact us for a free consultation.
6506 MANHATTAN DR Jacksonville, FL 32219
3 Beds
2 Baths
1,651 SqFt
Key Details
Sold Price $255,000
Property Type Single Family Home
Sub Type Single Family Residence
Listing Status Sold
Purchase Type For Sale
Square Footage 1,651 sqft
Price per Sqft $154
Subdivision Lincoln Estates
MLS Listing ID 2015129
Sold Date 04/26/24
Style Traditional
Bedrooms 3
Full Baths 2
HOA Y/N No
Originating Board realMLS (Northeast Florida Multiple Listing Service)
Year Built 1968
Property Description
This Stunning home offers comfort and elegance at every turn. Luxury 3 Bedroom,2 Bathroom, Home has been completely remodeled. No expense has been spared. Open floor plan living, new wood luxury vinyl plank floors, carpet throughout the home. Both new complete remodel tile bathrooms! Primary suite enjoys absolute relaxation and serenity new custom design tile bathroom. New light up kitchen faucet with double sinks, appliances, floating island, new counter tops with back splash, and spacious dining room. Family room with brick fire place provides a warm and inviting space for entertaining guests or spending quality time with family. New roof and large backyard perfect for outdoor activities and relaxation.
Location
State FL
County Duval
Community Lincoln Estates
Area 075-Trout River/College Park/Ribault Manor
Direction NORTH ON NEW KINGS ROAD, LEFT ON RICHARDSON ROAD, LEFT ON MANHATTAN DRIVE, 6506 MANHATTAN DRIVE IS ON THE RIGHT
Interior
Interior Features Entrance Foyer, Kitchen Island, Open Floorplan, Split Bedrooms
Heating Central
Cooling Central Air
Flooring Carpet, Tile, Wood
Fireplaces Number 1
Fireplaces Type Gas
Fireplace Yes
Laundry Electric Dryer Hookup, In Garage, Washer Hookup
Exterior
Parking Features Garage
Garage Spaces 1.0
Fence Back Yard
Pool None
Utilities Available Cable Available, Electricity Available, Water Available
Roof Type Shingle
Porch Front Porch
Total Parking Spaces 1
Garage Yes
Private Pool No
Building
Sewer Public Sewer
Water Public
Architectural Style Traditional
New Construction No
Schools
Elementary Schools Rufus E. Payne
Middle Schools Jean Ribault
High Schools Jean Ribault
Others
Senior Community No
Tax ID 0410720000
Acceptable Financing Cash, Conventional, FHA, VA Loan
Listing Terms Cash, Conventional, FHA, VA Loan
Read Less
Want to know what your home might be worth? Contact us for a FREE valuation!

Our team is ready to help you sell your home for the highest possible price ASAP
Bought with SUNSHINE REALTY & CO LLC






