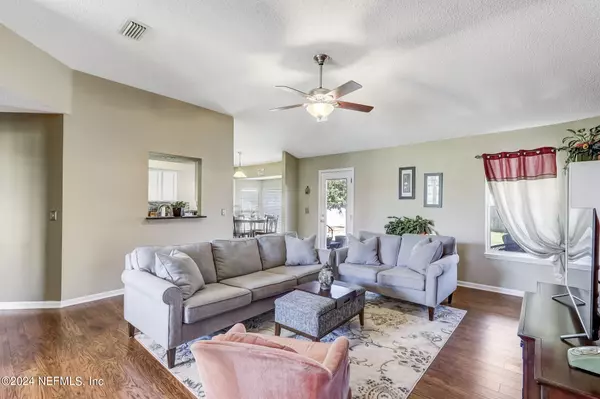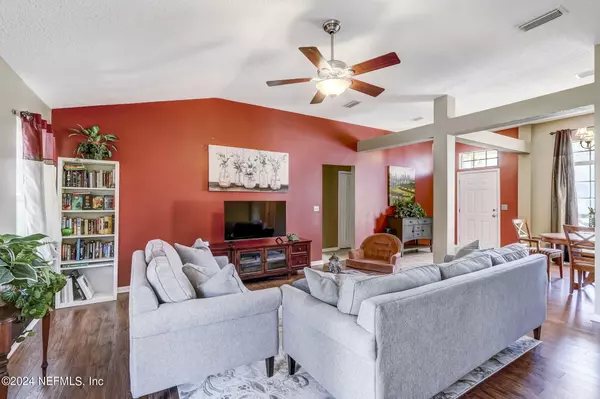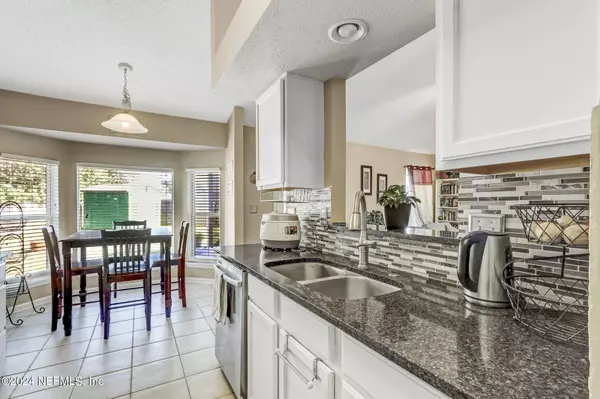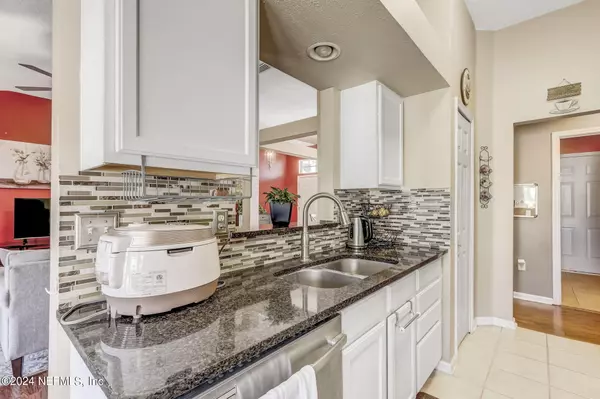$324,990
$324,990
For more information regarding the value of a property, please contact us for a free consultation.
1341 LINDSEY CROSSING DR Jacksonville, FL 32218
3 Beds
2 Baths
1,488 SqFt
Key Details
Sold Price $324,990
Property Type Single Family Home
Sub Type Single Family Residence
Listing Status Sold
Purchase Type For Sale
Square Footage 1,488 sqft
Price per Sqft $218
Subdivision Lindseys Crossing
MLS Listing ID 2007053
Sold Date 04/24/24
Style Traditional
Bedrooms 3
Full Baths 2
HOA Fees $31/ann
HOA Y/N Yes
Originating Board realMLS (Northeast Florida Multiple Listing Service)
Year Built 2004
Annual Tax Amount $1,666
Lot Size 0.260 Acres
Acres 0.26
Property Description
Welcome Home! This 3 BR/2BA home in popular & convenient Lindsey's Crossing features a split floorplan with spacious family room and separate dining room. The kitchen is equipped with SS appliances and recently updated quartz countertops. An inviting eat-in kitchen area, adorned with a charming bay window, provides the perfect spot for casual dining. Primary bedroom features tray ceiling and plenty of natural light from the generous windows. The ensuite primary bathroom has updated countertop, garden tub, fully tiled separate shower and spacious walk-in closet. Enjoy outdoor living at its finest on the large screened patio, featuring tile flooring and an extended pad ideal for grilling and entertaining. Situated on a tranquil cul-de-sac, this home offers a serene escape, complemented by a sizable fully fenced yard and storage shed. Easy access to major expressways, marketplace shopping, airport, beaches, and beautiful waterways.
Location
State FL
County Duval
Community Lindseys Crossing
Area 092-Oceanway/Pecan Park
Direction From I-295, take Exit 37 to Pulaski Road North. Turn right onto New Berlin Road; continue right on New Berlin Road. Turn right onto Dunns View Dr., right onto Lindsey Creek Drive, home on the right .
Rooms
Other Rooms Shed(s)
Interior
Interior Features Breakfast Nook, Ceiling Fan(s), Pantry, Primary Bathroom -Tub with Separate Shower, Skylight(s), Split Bedrooms, Walk-In Closet(s)
Heating Central
Cooling Central Air
Flooring Carpet, Laminate, Tile
Furnishings Unfurnished
Exterior
Parking Features Garage, Garage Door Opener
Garage Spaces 2.0
Fence Back Yard
Pool None
Utilities Available Cable Available, Electricity Connected, Sewer Connected
Roof Type Shingle
Porch Rear Porch, Screened
Total Parking Spaces 2
Garage Yes
Private Pool No
Building
Lot Description Cul-De-Sac
Sewer Public Sewer
Water Public
Architectural Style Traditional
New Construction No
Others
HOA Name Lindseys Creek HOA
Senior Community No
Tax ID 1069397065
Acceptable Financing Cash, Conventional, FHA, VA Loan
Listing Terms Cash, Conventional, FHA, VA Loan
Read Less
Want to know what your home might be worth? Contact us for a FREE valuation!

Our team is ready to help you sell your home for the highest possible price ASAP
Bought with COLDWELL BANKER VANGUARD REALTY






