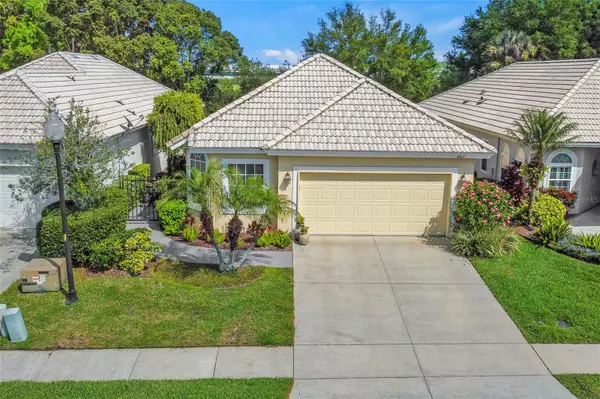$353,000
$358,000
1.4%For more information regarding the value of a property, please contact us for a free consultation.
8027 SAINT ANDREWS WAY Mount Dora, FL 32757
2 Beds
2 Baths
1,678 SqFt
Key Details
Sold Price $353,000
Property Type Single Family Home
Sub Type Single Family Residence
Listing Status Sold
Purchase Type For Sale
Square Footage 1,678 sqft
Price per Sqft $210
Subdivision Mt Dora Country Club Mt Dora Ph 02-7
MLS Listing ID G5079791
Sold Date 04/23/24
Bedrooms 2
Full Baths 2
HOA Fees $80/qua
HOA Y/N Yes
Originating Board Stellar MLS
Year Built 1997
Annual Tax Amount $3,608
Lot Size 4,791 Sqft
Acres 0.11
Property Description
Nestled in the quiet community of St. Andrews within the Country Club of Mount Dora, this beautifully updated home with mediterranean tile roof offers lots of value. If you want to see what a "vision" with Style and Design can look like, don't miss this one. Enjoy your private front courtyard entrance surrounded by beautiful plants and landscaping...just the perfect place to enjoy your morning coffee or evening glass of wine. This 2 Bedroom 2 Bath plan has an ADDITIONAL BONUS NOOK off the living room (great place for your special card games or cozy space for just relaxing) PLUS an OFFICE/DEN which can be used for a 3rd bedroom. This home has been updated with wood look luxury vinyl throughout. The remodeled light & bright kitchen includes glass block in backsplash, new stainless-steel Whirlpool "space saver" Microwave & and New Cook Top Range, new doors on solid wood cabinets & drawers with new decretive pulls. Additional buffet cabinetry with granite countertop and wall cabinets for maximum storage & serving counter space has been added as well. The open floorplan design with high ceilings makes this home feel twice the size and the new Plantation Shutters allow you enjoy your privacy as well as just the right amount of light at your fingertips. Custom Window Treatments have also been added. Enjoy a new fully screened back porch which was extended to the entire length of the back of the home (10X30) allowing lots of extra space for BBQ's and family gatherings and plenty of space for a spa too! The back yard is already fenced with low maintenance vinyl making it private plus space for your pets. And best yet, you have your own community pool, community center with exercise room just steps across the street (serving only St Andrews & St Ives communities) which is included in your HOA fee for this community. A new AC was installed in 8/22'. The Country Club of Mount Dora has a beautiful club house with restaurant and bar (which is open to the public, plus meeting rooms and variety of amenities including golf, pickleball, dinners, events and pool access with membership. This community is minutes to downtown Mount Dora with its many shops, restaurants, art galleries and so much more. Stroll along the winding sidewalks enjoying the natural surroundings along the lakefront to the boardwalk near the marina and park. Best yet, you have an easy commute to Orlando or Sanford International Airports and all the Central Florida Attractions. Just over an hour to the East or West Coast. Don't miss your opportunity to own this amazing home and to be a part of this convenient friendly community. Room Feature: Linen Closet In Bath (Primary Bedroom).
Location
State FL
County Lake
Community Mt Dora Country Club Mt Dora Ph 02-7
Zoning A
Interior
Interior Features Ceiling Fans(s), High Ceilings, Open Floorplan, Solid Surface Counters, Solid Wood Cabinets, Split Bedroom, Walk-In Closet(s), Window Treatments
Heating Electric
Cooling Central Air
Flooring Carpet, Ceramic Tile, Luxury Vinyl
Fireplace false
Appliance Dishwasher, Disposal, Microwave, Range, Refrigerator
Laundry Laundry Room
Exterior
Exterior Feature Courtyard, Irrigation System, Lighting, Rain Gutters, Sidewalk
Garage Spaces 2.0
Fence Vinyl
Community Features Clubhouse, Fitness Center, Golf Carts OK, Golf, Playground, Pool, Restaurant, Sidewalks
Utilities Available Cable Connected, Public, Street Lights, Underground Utilities
Roof Type Tile
Porch Covered, Rear Porch, Screened
Attached Garage true
Garage true
Private Pool No
Building
Lot Description City Limits, Landscaped, Near Golf Course, Sidewalk
Story 1
Entry Level One
Foundation Slab
Lot Size Range 0 to less than 1/4
Sewer Public Sewer
Water Public
Architectural Style Mediterranean
Structure Type Block,Stucco
New Construction false
Others
Pets Allowed Cats OK, Dogs OK
HOA Fee Include Common Area Taxes,Maintenance Grounds,Management,Pool,Recreational Facilities,Security
Senior Community No
Ownership Fee Simple
Monthly Total Fees $205
Membership Fee Required Required
Num of Pet 2
Special Listing Condition None
Read Less
Want to know what your home might be worth? Contact us for a FREE valuation!

Our team is ready to help you sell your home for the highest possible price ASAP

© 2025 My Florida Regional MLS DBA Stellar MLS. All Rights Reserved.
Bought with CENTURY 21 SPOUSES WITH HOUSES REALTY





