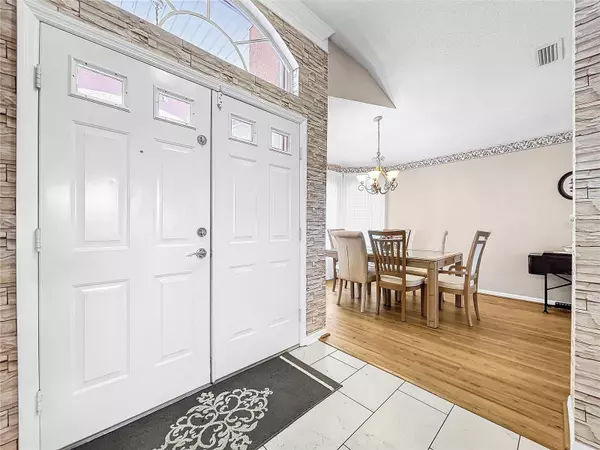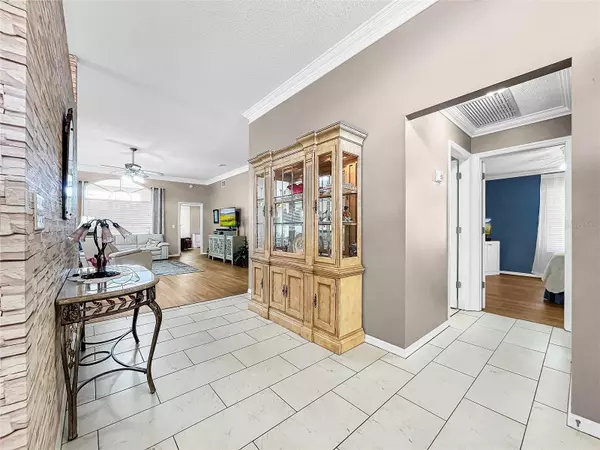$447,500
$459,900
2.7%For more information regarding the value of a property, please contact us for a free consultation.
1023 SWEET JASMINE DR Trinity, FL 34655
3 Beds
2 Baths
1,774 SqFt
Key Details
Sold Price $447,500
Property Type Single Family Home
Sub Type Single Family Residence
Listing Status Sold
Purchase Type For Sale
Square Footage 1,774 sqft
Price per Sqft $252
Subdivision Heritage Springs Village 12
MLS Listing ID W7862610
Sold Date 04/23/24
Bedrooms 3
Full Baths 2
Construction Status Inspections
HOA Fees $275/mo
HOA Y/N Yes
Originating Board Stellar MLS
Year Built 2002
Annual Tax Amount $3,328
Lot Size 5,662 Sqft
Acres 0.13
Property Description
As you enter this meticulous, maintenance-free home, you will capture an unbelievable peaceful tranquility due to the quietness of exterior upgrades and the scenic unlimited pastoral view bordering Hillsborough County and Brooker Creek Preserve. Few lots in Heritage Springs offers a massive area with no homes in sight and a natural environment provided for wildlife. This one-time owner home has continually been upgraded with wise selections and quality products. The open floor plan allows flexibility and spaciousness with a foyer, great room and kitchen nook. With the large windows and sliding glass door overlooking the Florida Room and preserve, the welcoming atmosphere is warm and bright. The kitchen in the heart of the home has been remodeled with wood cabinets including pull-out shelves, granite countertop, tile backsplash and stainless-steel appliances. The third bedroom or den/office has pocket doors off of the great room. The custom cabinetry incudes a built-in desk, pull-out shelves and much storage. On the opposite wall, a queen size Murphy bed with custom pull-out nightstands and bookshelves is ideal for extra guests. The room has been efficiently designed and organized for multipurpose tasks or hobbies. The upgrades are numerous such as roof (2020), air-conditioner/heat pump (2023), water heater (2023), circulating pump for hot water (2021), luxury vinyl plank flooring (2020), hurricane accordion shutters on all windows and doors, Low-E replacement windows (2012), rear patio outside the Florida room, golf cart recharger in the garage, water softener (2021) extension of garage by 4 feet, and rollup garage screen with remote. Both bathrooms have been remodeled with tiled showers, granite countertop, extra storage, and modernized decor. The Florida Room with two walls of windows provides an ideal setting for your morning coffee or relaxing after the day's activities. Heritage Springs offers all the amenities a person desires from the guard-gate security entrance to 18-hole golf course, remodeled Club House with full-service restaurant and bar, fitness room, tennis courts and abundance of clubs and activities. Heritage Springs is a "lifestyle" where adults play. 1023 Sweet Jasmine is maintenance free living with lawn maintenance, irrigation system including free water, mulch, pruning, discounted Spectrum and exterior painting every 7 years. This home provides PEACE of MIND to the buyers as it has been loved and cared for by the owner for the past 22 years.
Location
State FL
County Pasco
Community Heritage Springs Village 12
Zoning MPUD
Rooms
Other Rooms Florida Room, Great Room, Inside Utility
Interior
Interior Features Ceiling Fans(s), Crown Molding, Eat-in Kitchen, High Ceilings, Living Room/Dining Room Combo, Open Floorplan, Primary Bedroom Main Floor, Solid Surface Counters, Solid Wood Cabinets, Split Bedroom, Thermostat, Walk-In Closet(s), Window Treatments
Heating Electric, Heat Pump
Cooling Central Air
Flooring Luxury Vinyl, Tile
Furnishings Unfurnished
Fireplace false
Appliance Dishwasher, Disposal, Dryer, Electric Water Heater, Microwave, Range, Refrigerator, Washer, Water Softener
Laundry Inside, Laundry Room
Exterior
Exterior Feature Hurricane Shutters, Irrigation System, Lighting, Private Mailbox, Rain Gutters, Sidewalk, Sliding Doors
Garage Driveway, Garage Door Opener, Ground Level, Oversized
Garage Spaces 2.0
Community Features Clubhouse, Deed Restrictions, Fitness Center, Gated Community - Guard, Golf Carts OK, Golf, Handicap Modified, Irrigation-Reclaimed Water, Pool, Sidewalks, Special Community Restrictions, Tennis Courts, Wheelchair Access
Utilities Available Cable Connected, Electricity Connected, Fiber Optics, Fire Hydrant, Public, Sewer Connected, Sprinkler Well, Underground Utilities, Water Connected
Amenities Available Clubhouse, Fence Restrictions, Fitness Center, Gated, Golf Course, Park, Pool, Recreation Facilities, Security, Shuffleboard Court, Tennis Court(s), Wheelchair Access
View Trees/Woods
Roof Type Shingle
Porch Enclosed, Front Porch, Patio
Attached Garage true
Garage true
Private Pool No
Building
Lot Description In County, Landscaped, Near Golf Course, Pasture, Sidewalk, Private
Entry Level One
Foundation Slab
Lot Size Range 0 to less than 1/4
Sewer Public Sewer
Water None
Architectural Style Florida
Structure Type Block,Stucco
New Construction false
Construction Status Inspections
Others
Pets Allowed Yes
HOA Fee Include Cable TV,Common Area Taxes,Escrow Reserves Fund,Internet,Maintenance Structure,Management
Senior Community Yes
Pet Size Large (61-100 Lbs.)
Ownership Fee Simple
Monthly Total Fees $492
Acceptable Financing Cash, Conventional
Membership Fee Required Required
Listing Terms Cash, Conventional
Num of Pet 2
Special Listing Condition None
Read Less
Want to know what your home might be worth? Contact us for a FREE valuation!

Our team is ready to help you sell your home for the highest possible price ASAP

© 2024 My Florida Regional MLS DBA Stellar MLS. All Rights Reserved.
Bought with CHARLES RUTENBERG REALTY INC






