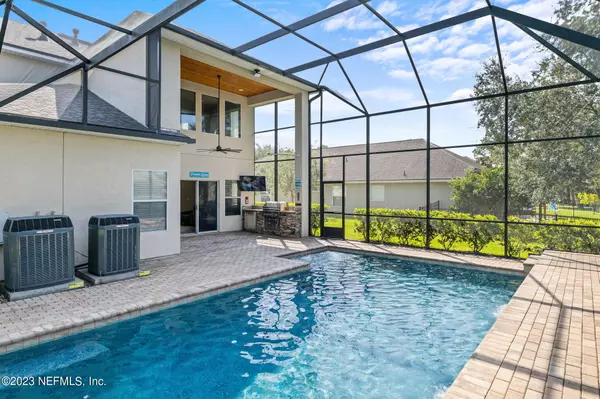$590,000
$595,000
0.8%For more information regarding the value of a property, please contact us for a free consultation.
14772 BULOW CREEK DR Jacksonville, FL 32258
4 Beds
4 Baths
2,579 SqFt
Key Details
Sold Price $590,000
Property Type Single Family Home
Sub Type Single Family Residence
Listing Status Sold
Purchase Type For Sale
Square Footage 2,579 sqft
Price per Sqft $228
Subdivision Bartram Springs
MLS Listing ID 1242309
Sold Date 04/19/24
Style Traditional
Bedrooms 4
Full Baths 3
Half Baths 1
HOA Fees $7/ann
HOA Y/N Yes
Originating Board realMLS (Northeast Florida Multiple Listing Service)
Year Built 2006
Property Description
PRICED BELOW APPRAISED VALUE!!! INSTANT EQUITY!
Beautiful Florida pool home with expansive waterfront and sunset views in a desirable Jacksonville neighborhood. This stunning pool home is move-in ready!
Interior Features: Recently painted home. New luxury vinyl plank flooring across the 1st floor common areas. The foyer entry opens to the living and dining areas on adjacent sides with a large under stair storage area. The kitchen w/ bar has 42'' cabinets with backsplash and all stainless steel appliances. There is a traditional pantry and connected laundry room with overhead cabinets, and access to the two car garage. Continuing inside, both the great room and kitchen feature plantation shutters as well as remote controlled and motorized shading on the sliding glass door and upper window for natural light control and privacy. The great room features 20' ceilings, large windows and a built-in area for a television or decor above the natural gas fireplace. The sliding glass door and adjacent windows offer an unobstructed view of the patio pool, waterfalls and lake. Off of the great room is the primary suite with a double stacked ceiling. The primary suite leads to the primary bathroom that features a walk-in closet, dual sink vanities, garden tub and new 80"glass shower.
On the second floor, is the open loft overlooking the great room. The upstairs has 3 bedrooms and 2 bathrooms with 1 of the bedrooms serving as a guest suite.
Exterior Features: The exterior of the home has a brand new roof (2023) and was also recently repainted. For this two story home, there are two high efficiency Trane air conditioners (2019). The home also has a large side yard. The focal point of the exterior is the sandstone paver patio and pool. The patio is equipped with a summer kitchen with granite countertops, a 38" stainless steel hardline natural gas grill, and a high capacity stainless steel fridge. The patio itself is enclosed with a 20' double high screen enclosure with maximum UV and bug protection and engineered to withstand hurricane force winds. The centerpiece is an elegantly styled 14'x28' pool with a 8' sun-shelf with bubblers for casual lounging. The pool is finished with an ocean blue glass pebble surface, with a builtin automatic cleaning system for hands free maintenance. The pool is equipped with a mobile app controlled multi-colored LED lighting, saltwater system with ozonator, and dual waterfall features. The covered portion of the patio features cedar plank tongue and groove ceiling with multicolored LED lighting and pool spotlight along with a powerful fan for those warmer mid-summer days and nights. This backyard oasis was built to entertain and enjoy year round!
Bartram Springs features an A-rated K-5 elementary school, soccer fields featuring amenity sports, 2 playgrounds, lap pool, rec pool, baby pool, splash pads, waterslide, saunas, fire pit, grills, a well equipped gym, basketball, tennis and volleyball courts.
The clubhouse features many community engagements - food truck Fridays, movies on the lawn, exercise classes, spring and winter festivals. Schedule a showing today!
Location
State FL
County Duval
Community Bartram Springs
Area 015-Bartram
Direction From I-295 take Phillips Hwy South. R on Racetrack Rd, R on Bartram Springs Pkwy, L on Cherry Lake Dr W, L on Green Pond Dr, L on Falling Waters Dr, L on Bulow Creek Dr. Home 1/4 mile on Right.
Rooms
Other Rooms Outdoor Kitchen
Interior
Interior Features Breakfast Bar, Primary Bathroom -Tub with Separate Shower, Primary Downstairs, Vaulted Ceiling(s), Walk-In Closet(s)
Heating Central
Cooling Central Air
Flooring Carpet, Tile, Vinyl
Fireplaces Type Gas
Fireplace Yes
Laundry Electric Dryer Hookup, Washer Hookup
Exterior
Parking Features Attached, Garage, Garage Door Opener, On Street
Garage Spaces 2.0
Pool In Ground, Pool Sweep, Screen Enclosure
Utilities Available Cable Available, Natural Gas Available
Amenities Available Basketball Court, Boat Dock, Children's Pool, Clubhouse, Fitness Center, Playground, Sauna, Tennis Court(s)
Roof Type Shingle
Porch Patio, Porch, Screened
Total Parking Spaces 2
Garage Yes
Private Pool No
Building
Lot Description Sprinklers In Front, Sprinklers In Rear
Sewer Public Sewer
Water Public
Architectural Style Traditional
Structure Type Frame,Stucco
New Construction No
Others
Senior Community No
Tax ID 1681438170
Security Features Smoke Detector(s)
Acceptable Financing Cash, Conventional, FHA, VA Loan
Listing Terms Cash, Conventional, FHA, VA Loan
Read Less
Want to know what your home might be worth? Contact us for a FREE valuation!

Our team is ready to help you sell your home for the highest possible price ASAP
Bought with RE/MAX BLUE COAST






