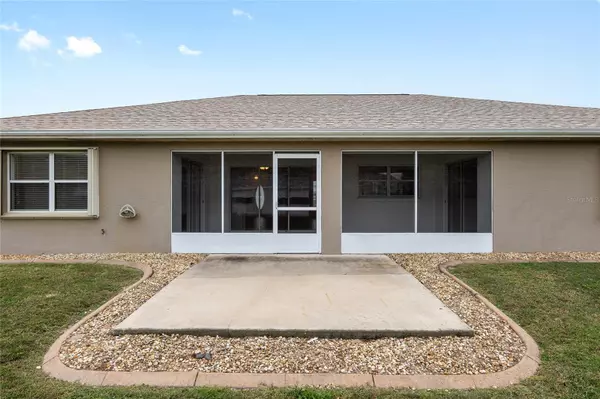$250,000
$259,900
3.8%For more information regarding the value of a property, please contact us for a free consultation.
8728 SW 60TH CIR Ocala, FL 34476
3 Beds
2 Baths
1,766 SqFt
Key Details
Sold Price $250,000
Property Type Single Family Home
Sub Type Single Family Residence
Listing Status Sold
Purchase Type For Sale
Square Footage 1,766 sqft
Price per Sqft $141
Subdivision Marion Landing
MLS Listing ID FC295870
Sold Date 03/28/24
Bedrooms 3
Full Baths 2
HOA Fees $175/mo
HOA Y/N Yes
Originating Board Stellar MLS
Year Built 2002
Annual Tax Amount $1,229
Lot Size 7,405 Sqft
Acres 0.17
Lot Dimensions 75x100
Property Description
Stop the car!! This home is priced to sell!! New Roof 2023!! This 3 bedroom, 2 bath home in the beautiful Marion Landing 55+ has over 1750sq ft of living space. The open concept allows for entertaining. Enjoy the large screened in covered Lanai or just relax in the spacious living area. Completely tiled throughout (No Carpet). The home is well appointed through out and the home comes with all appliances, including a newer washer and dryer. This home also has a new garage door opener that was installed in 2023 and whole house accordion storm shutters (a $4000.00 value). The low HOA fee includes Water, Sewer and Trash. In addition, this community offers amazing amenities such as a Clubhouse, an 8 lane Bowling Alley, Bocce, Solar Heated Swimming Pool and Spa, Tennis/Pickleball Courts, Fitness Center, Shuffleboard, Library, Craft room and a catch-and-release fishing pond plus boat and RV storage! This is one home you don't want to miss!
Location
State FL
County Marion
Community Marion Landing
Zoning R4
Interior
Interior Features Ceiling Fans(s), Eat-in Kitchen, High Ceilings, Primary Bedroom Main Floor, Open Floorplan, Solid Surface Counters, Solid Wood Cabinets, Split Bedroom, Thermostat
Heating Heat Pump
Cooling Central Air
Flooring Ceramic Tile
Fireplace false
Appliance Dishwasher, Disposal, Dryer, Electric Water Heater, Microwave, Range, Refrigerator, Washer
Exterior
Exterior Feature Irrigation System, Private Mailbox, Sliding Doors
Garage Spaces 2.0
Community Features Clubhouse, Fitness Center, Gated Community - Guard, Golf Carts OK, Pool
Utilities Available Cable Connected, Electricity Connected
Amenities Available Fitness Center, Pool, Recreation Facilities
Roof Type Shingle
Attached Garage true
Garage true
Private Pool No
Building
Story 1
Entry Level One
Foundation Slab
Lot Size Range 0 to less than 1/4
Sewer Public Sewer
Water Public
Structure Type Block,Stucco
New Construction false
Others
Pets Allowed Yes
HOA Fee Include Guard - 24 Hour,Water
Senior Community Yes
Ownership Fee Simple
Monthly Total Fees $175
Acceptable Financing Cash, Conventional, FHA, VA Loan
Membership Fee Required Required
Listing Terms Cash, Conventional, FHA, VA Loan
Special Listing Condition None
Read Less
Want to know what your home might be worth? Contact us for a FREE valuation!

Our team is ready to help you sell your home for the highest possible price ASAP

© 2024 My Florida Regional MLS DBA Stellar MLS. All Rights Reserved.
Bought with ON TOP OF THE WORLD REAL EST






