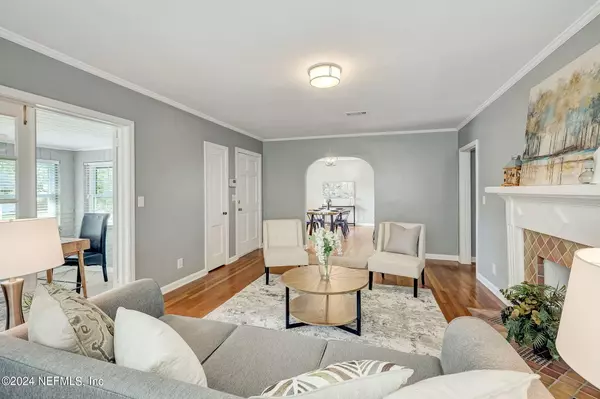$445,000
$439,000
1.4%For more information regarding the value of a property, please contact us for a free consultation.
1133 MONTICELLO RD Jacksonville, FL 32207
3 Beds
2 Baths
1,755 SqFt
Key Details
Sold Price $445,000
Property Type Single Family Home
Sub Type Single Family Residence
Listing Status Sold
Purchase Type For Sale
Square Footage 1,755 sqft
Price per Sqft $253
Subdivision St Nicholas Park
MLS Listing ID 2006781
Sold Date 03/26/24
Style Traditional
Bedrooms 3
Full Baths 2
Construction Status Updated/Remodeled
HOA Y/N No
Originating Board realMLS (Northeast Florida Multiple Listing Service)
Year Built 1941
Annual Tax Amount $5,672
Lot Size 0.260 Acres
Acres 0.26
Lot Dimensions 73' x 163'
Property Description
Welcome to historic St. Nicholas, Jacksonville's urban gem with its storybook neighborhood vibe. Neighbors greet each other by first-name during evening strolls beneath majestic Live Oaks, and the voluntary neighborhood preservation organization hosts annual social events such as the cherished Holiday Luminaria and Party.
Nestled between Atlantic Blvd. & the St. Johns River, this traditional home embodies vintage charm with modern upgrades. A brand-new roof, windows, and gutters are complemented by a new, paved drive, walkway, and brick front steps.
Step inside to the warm, original hardwood floors, blending with kitchen and bath updates. One block from the river and a short stroll to the riverfront Palmer Terrace Park.
Close to Bishop Kenny and Episcopal High Schools, two of Jacksonville's premier educational institutions, dining, shopping and gathering places of nearby San Marco Square, and downtown Jacksonville's sports and entertainment venues.
Location
State FL
County Duval
Community St Nicholas Park
Area 021-St Nicholas Area
Direction From intersection of Atlantic Blvd & Art Museum Dr., head east on Atlantic Blvd. Turn right on Monticello Rd. House is on the right in second block from Atlantic Blvd.
Interior
Interior Features Breakfast Bar, Ceiling Fan(s), Primary Bathroom - Shower No Tub
Heating Central
Cooling Central Air
Flooring Laminate, Tile, Wood
Fireplaces Number 1
Fireplaces Type Wood Burning
Furnishings Unfurnished
Fireplace Yes
Laundry Electric Dryer Hookup, In Garage, Washer Hookup
Exterior
Parking Features Attached, Garage, Garage Door Opener
Garage Spaces 2.0
Fence Back Yard
Pool None
Utilities Available Cable Available, Electricity Connected, Sewer Connected, Water Connected
Roof Type Shingle
Porch Patio
Total Parking Spaces 2
Garage Yes
Private Pool No
Building
Faces West
Sewer Public Sewer
Water Public
Architectural Style Traditional
Structure Type Stucco
New Construction No
Construction Status Updated/Remodeled
Schools
Elementary Schools Spring Park
Middle Schools Southside
High Schools Englewood
Others
Senior Community No
Tax ID 1456200000
Acceptable Financing Cash, Conventional, FHA, VA Loan
Listing Terms Cash, Conventional, FHA, VA Loan
Read Less
Want to know what your home might be worth? Contact us for a FREE valuation!

Our team is ready to help you sell your home for the highest possible price ASAP
Bought with WATSON REALTY CORP






