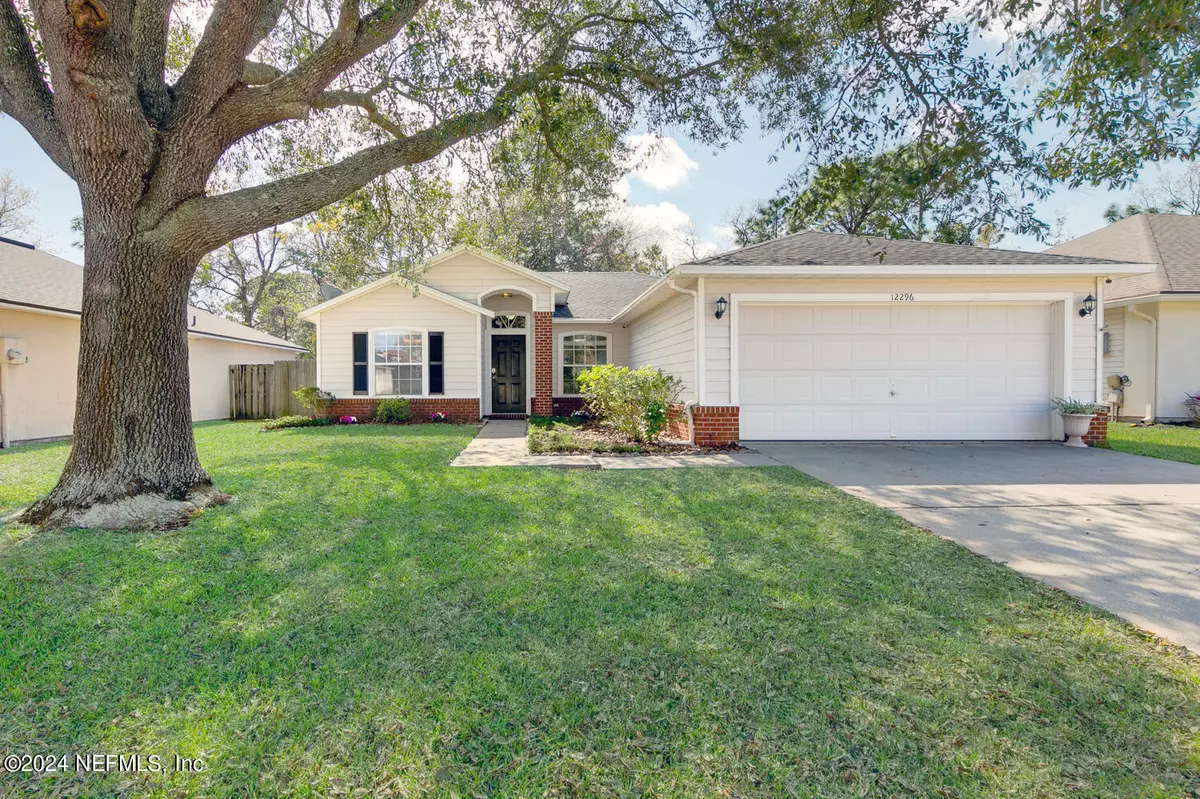$382,000
$380,000
0.5%For more information regarding the value of a property, please contact us for a free consultation.
12296 BUCKS HARBOR DR S Jacksonville, FL 32225
3 Beds
2 Baths
1,470 SqFt
Key Details
Sold Price $382,000
Property Type Single Family Home
Sub Type Single Family Residence
Listing Status Sold
Purchase Type For Sale
Square Footage 1,470 sqft
Price per Sqft $259
Subdivision Harbor Winds
MLS Listing ID 2010711
Sold Date 03/19/24
Style Traditional
Bedrooms 3
Full Baths 2
HOA Fees $20/ann
HOA Y/N Yes
Originating Board realMLS (Northeast Florida Multiple Listing Service)
Year Built 2001
Annual Tax Amount $5,301
Lot Size 6,098 Sqft
Acres 0.14
Lot Dimensions 60 x 100
Property Description
MULTIPLE OFFERS. HIGHEST AND BEST DUE BY TUESDAY, 2/27/24 AT 5:00 PM. Wonderful opportunity to own a beautiful and immaculate 3 bedroom 2 bathroom home in the popular Harbor Winds neighborhood. The split floor plan with great room layout is ideal for entertaining guests and allows for easy flow. Enjoy the warmth and ambiance of the wood burning fireplace on chilly nights. The primary suite features a tray ceiling and the large walk-in closet provides ample space for clothing and accessories. Enjoy a relaxing and spa- like experience in the jetted tub. Luxury vinyl plank throughout the home allows for durability and easy cleaning. Peace of mind upgrades are the brand new water heater and disposal and the roof and HVAC were replaced in 2018. Relax and enjoy the outdoors in the large screened-in porch and fully fenced yard. The home backs up to a peaceful wooded area which adds a touch of nature and tranquility. Conveniently located near the beach, restaurants, shops and UNF.
Location
State FL
County Duval
Community Harbor Winds
Area 043-Intracoastal West-North Of Atlantic Blvd
Direction From Atlantic Boulevard go north on Hickory Creek Boulevard West, left on Matthew Ungar Drive, right on Pleasure Bay Drive, left on Bucks Harbor Drive S. and home is on the left.
Interior
Interior Features Ceiling Fan(s), Eat-in Kitchen, Entrance Foyer, Open Floorplan, Pantry, Primary Bathroom -Tub with Separate Shower, Split Bedrooms, Vaulted Ceiling(s), Walk-In Closet(s)
Heating Central, Electric, Heat Pump
Cooling Central Air, Electric
Flooring Vinyl
Fireplaces Number 1
Fireplaces Type Wood Burning
Fireplace Yes
Laundry Electric Dryer Hookup, Washer Hookup
Exterior
Garage Attached, Garage, Garage Door Opener
Garage Spaces 2.0
Fence Back Yard, Wood
Pool None
Utilities Available Electricity Connected, Sewer Connected, Water Connected
Waterfront No
Roof Type Shingle
Porch Rear Porch, Screened
Total Parking Spaces 2
Garage Yes
Private Pool No
Building
Lot Description Sprinklers In Front, Sprinklers In Rear
Sewer Public Sewer
Water Public
Architectural Style Traditional
Structure Type Brick Veneer,Fiber Cement
New Construction No
Others
Senior Community No
Tax ID 1622062300
Security Features Smoke Detector(s)
Acceptable Financing Cash, Conventional, FHA, VA Loan
Listing Terms Cash, Conventional, FHA, VA Loan
Read Less
Want to know what your home might be worth? Contact us for a FREE valuation!

Our team is ready to help you sell your home for the highest possible price ASAP
Bought with COLDWELL BANKER VANGUARD REALTY






