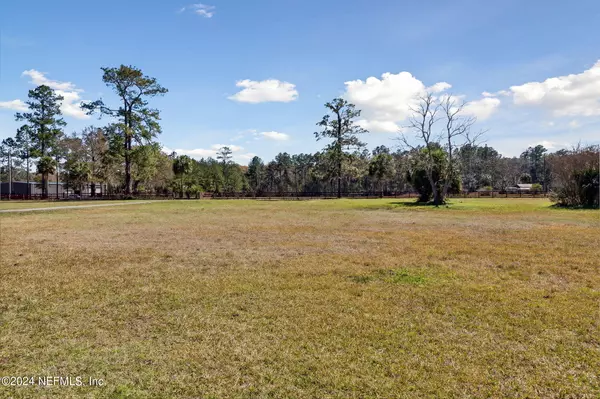$950,000
$999,000
4.9%For more information regarding the value of a property, please contact us for a free consultation.
47355 TURKEY TOWN LN Hilliard, FL 32046
5 Beds
4 Baths
4,425 SqFt
Key Details
Sold Price $950,000
Property Type Single Family Home
Sub Type Single Family Residence
Listing Status Sold
Purchase Type For Sale
Square Footage 4,425 sqft
Price per Sqft $214
Subdivision Metes & Bounds
MLS Listing ID 2010023
Sold Date 03/15/24
Style Ranch
Bedrooms 5
Full Baths 3
Half Baths 1
Construction Status Updated/Remodeled
HOA Y/N No
Originating Board realMLS (Northeast Florida Multiple Listing Service)
Year Built 2017
Annual Tax Amount $7,911
Lot Size 4.810 Acres
Acres 4.81
Property Description
Welcome to this stunning 2017 home nestled on 4.89 acres in the heart of Hilliard. Offering the perfect blend of luxury, functionality, and tranquility. This immaculate property boasts 5 bedrooms, 3.5 bathrooms, a refreshing pool, a soothing hot tub, providing the ultimate retreat for relaxation and endless entertainment. Upon walking inside, you'll love the spacious eat-in kitchen, designed for culinary enthusiasts and entertainers alike. Featuring two oversized refrigerators, a vast walk-in pantry, beautiful countertops, stainless steel appliances, soft-close drawers and cabinets, with an abundance of storage. A workshop off of the garage. Adjacent from the owner's suite is a workout room or office, providing a secluded space with direct access to the pool area. Hosting options galore with a game room/ den, also with access to the pool area. The property also includes a charming Bungalow, complete with a full kitchen and bathroom. The property is completely fenced in and gated.
Location
State FL
County Nassau
Community Metes & Bounds
Area 492-Nassau County-W Of I-95/N To State Line
Direction FROM I-95 EXIT ONTO STATE RD 200 HEADING EAST TOWARDS CALLAHAN. TURN RIGHT ONTO GRIFFIN RD. TURN RIGHT ONTO MIDDLE RD. TURN LEFT ONTO TURKEY TOWN LANE, HOME IS ON THE RIGHT.
Rooms
Other Rooms Guest House, Shed(s)
Interior
Interior Features Breakfast Bar, Built-in Features, Ceiling Fan(s), Eat-in Kitchen, His and Hers Closets, Jack and Jill Bath, Pantry, Primary Bathroom - Shower No Tub, Split Bedrooms, Walk-In Closet(s)
Heating Central
Cooling Central Air
Flooring Carpet, Laminate, Tile
Laundry Electric Dryer Hookup, In Unit, Sink, Washer Hookup
Exterior
Exterior Feature Outdoor Shower
Garage Spaces 2.0
Fence Full, Wire, Wood
Pool Private, In Ground, Fenced
Utilities Available Electricity Connected
Roof Type Shingle
Porch Front Porch, Rear Porch
Total Parking Spaces 2
Garage Yes
Private Pool No
Building
Lot Description Agricultural
Sewer Septic Tank
Water Private, Well
Architectural Style Ranch
Structure Type Stucco
New Construction No
Construction Status Updated/Remodeled
Others
Senior Community No
Tax ID 043N25000000030040
Acceptable Financing Cash, Conventional, FHA, USDA Loan, VA Loan
Listing Terms Cash, Conventional, FHA, USDA Loan, VA Loan
Read Less
Want to know what your home might be worth? Contact us for a FREE valuation!

Our team is ready to help you sell your home for the highest possible price ASAP
Bought with REALTY EXECUTIVES OCEANSIDE






