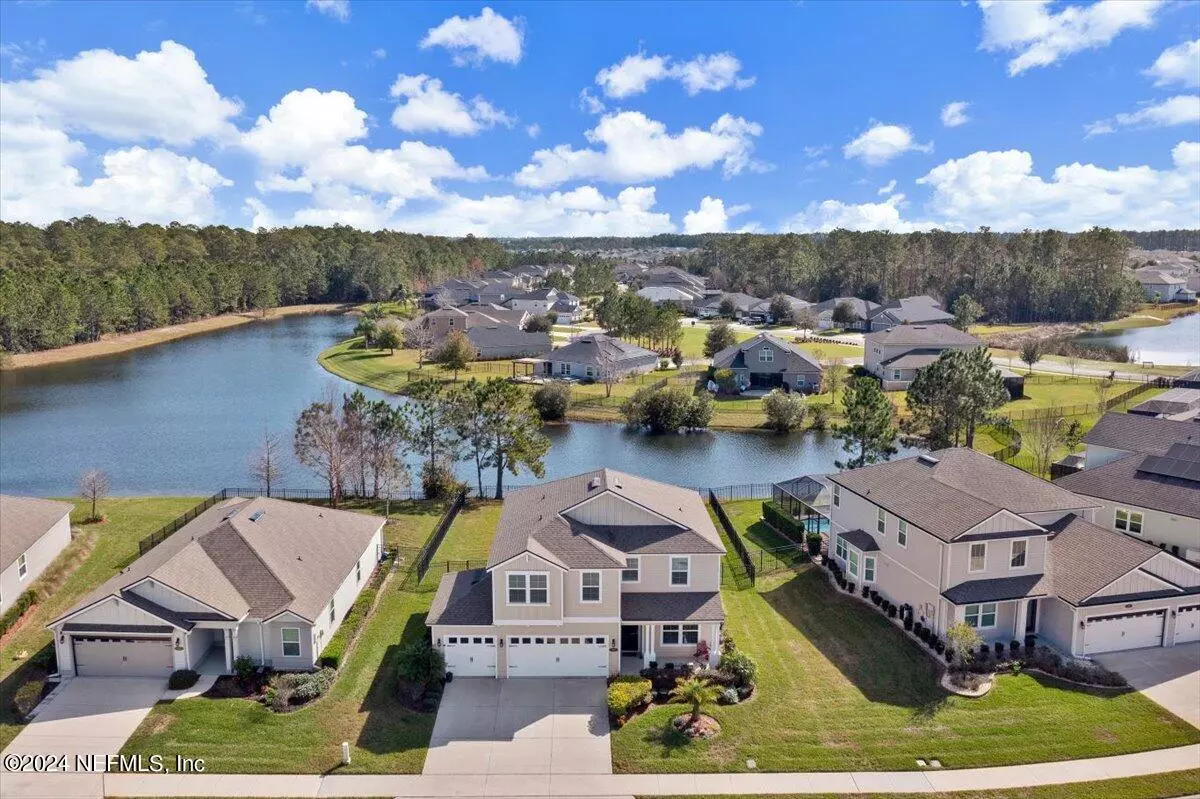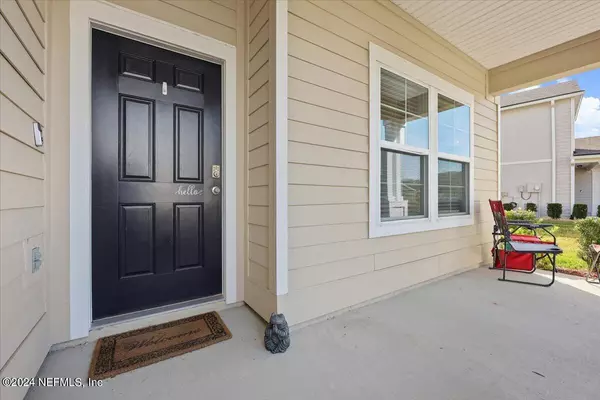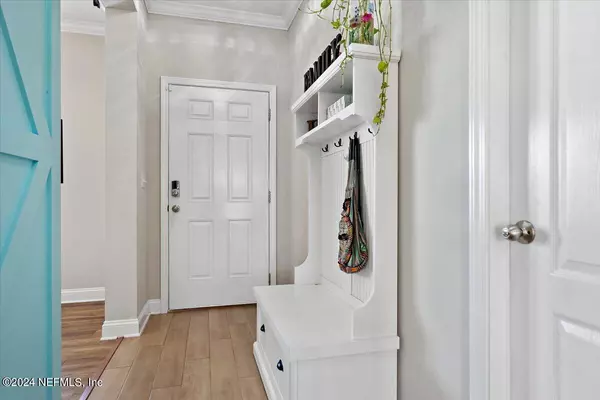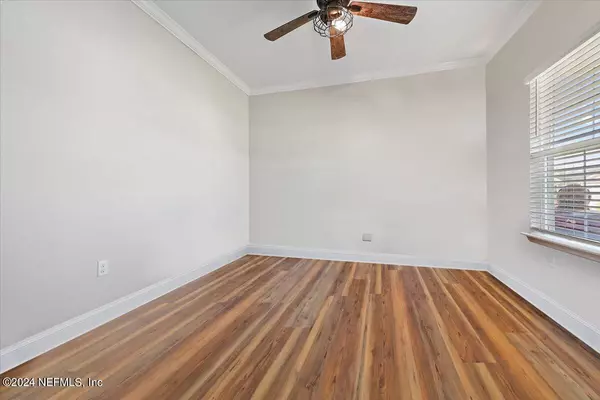$565,000
$550,000
2.7%For more information regarding the value of a property, please contact us for a free consultation.
104 CEDARSTONE WAY St Augustine, FL 32092
4 Beds
4 Baths
2,566 SqFt
Key Details
Sold Price $565,000
Property Type Single Family Home
Sub Type Single Family Residence
Listing Status Sold
Purchase Type For Sale
Square Footage 2,566 sqft
Price per Sqft $220
Subdivision Trailmark
MLS Listing ID 2004262
Sold Date 03/08/24
Style Traditional
Bedrooms 4
Full Baths 4
HOA Fees $8/ann
HOA Y/N Yes
Originating Board realMLS (Northeast Florida Multiple Listing Service)
Year Built 2019
Annual Tax Amount $6,955
Lot Size 9,147 Sqft
Acres 0.21
Lot Dimensions 135X67
Property Description
Welcome to this beautiful, move-in ready, water view lot 4 bedroom/4 bath home! The home's features include an open floor plan, gourmet kitchen with two convection ovens, large apron sink and reverse osmosis water filtration system. Flooring throughout the home is ceramic and luxury vinyl tile. There are custom closets, including under the staircase storage. The interior also includes shiplap feature walls and two barn doors to separate a downstairs bedroom/guest area and an office/flex room at the front of the home. There is a large triple slider door that welcomes you out to the beautiful extended screened in patio area where you can relax and take in the tranquil water view. Upstairs is where you will find the primary suite and two additional bedrooms, one with an en suite, a fourth full bathroom, laundry room and large bonus room with a double trey ceiling. Trailmark amenities include a fitness center, parks/playgrounds, zero gravity pool, kayak launch, sports fields, walking trails and dog park. Trailmark is convienent to I-95 and minutes away from Historical downtown Saint Augustine, golf courses, shopping, fine dining, beaches and top-rated schools.
Location
State FL
County St. Johns
Community Trailmark
Area 309-World Golf Village Area-West
Direction From I-95 to exit 323 for International Golf Parkway. Continue through the intersection of State Rd. 16. Road becomes Pacetti Rd. Continue towards Trailmark community. Make a right into the community and continue to Split Oak Rd. Make a right and then a right onto Cedarstone Way. Home is on the right hand side of the street.
Interior
Interior Features Breakfast Bar, Ceiling Fan(s), Eat-in Kitchen, Entrance Foyer, Kitchen Island, Open Floorplan, Pantry, Primary Bathroom - Shower No Tub, Smart Thermostat, Walk-In Closet(s)
Heating Central, Zoned
Cooling Central Air, Zoned
Flooring Tile, Vinyl
Furnishings Unfurnished
Laundry Upper Level
Exterior
Garage Attached, Garage, Garage Door Opener
Garage Spaces 3.0
Fence Back Yard
Pool Community
Utilities Available Cable Available, Natural Gas Available
Amenities Available Basketball Court, Clubhouse, Dog Park, Fitness Center, Jogging Path, Pickleball, Playground, Trash
Waterfront Yes
Waterfront Description Pond
View Water
Roof Type Shingle
Porch Front Porch, Patio, Screened
Total Parking Spaces 3
Garage Yes
Private Pool No
Building
Sewer Public Sewer
Water Public
Architectural Style Traditional
Structure Type Fiber Cement
New Construction No
Schools
Elementary Schools Picolata Crossing
Middle Schools Pacetti Bay
High Schools Tocoi Creek
Others
HOA Name Evergreen Management
Senior Community No
Tax ID 0290111580
Acceptable Financing Cash, Conventional, FHA, USDA Loan, VA Loan
Listing Terms Cash, Conventional, FHA, USDA Loan, VA Loan
Read Less
Want to know what your home might be worth? Contact us for a FREE valuation!

Our team is ready to help you sell your home for the highest possible price ASAP
Bought with KARSTEN REAL ESTATE TEAM






