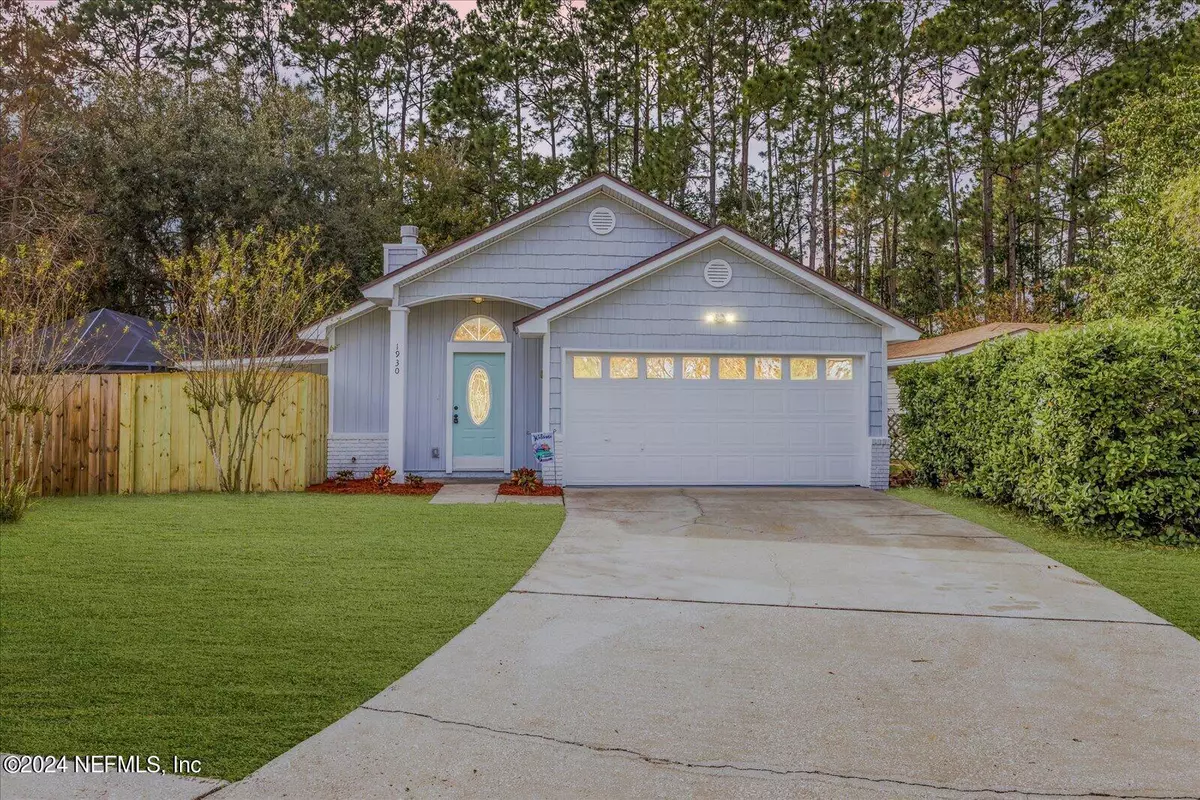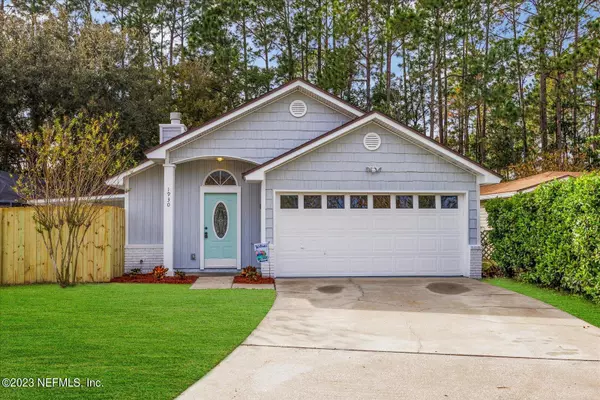$420,000
$425,000
1.2%For more information regarding the value of a property, please contact us for a free consultation.
1930 ASHMORE GREEN DR Jacksonville, FL 32246
3 Beds
2 Baths
1,708 SqFt
Key Details
Sold Price $420,000
Property Type Single Family Home
Sub Type Single Family Residence
Listing Status Sold
Purchase Type For Sale
Square Footage 1,708 sqft
Price per Sqft $245
Subdivision Pines Of Kensington
MLS Listing ID 1260597
Sold Date 02/27/24
Style Ranch
Bedrooms 3
Full Baths 2
HOA Fees $65/ann
HOA Y/N Yes
Originating Board realMLS (Northeast Florida Multiple Listing Service)
Year Built 1992
Property Description
SELLER TO REPLACE ROOF WITH A FULL PRICE OFFER! Tastefully renovated pool home that sits on over half acre lot in a fantastic location, close to beaches, schools and St. John's Town Center. This gorgeous home comes with 3 beds, 2 baths and has exquisite features including vaulted ceilings, living room/den, family room with fireplace and large master with walk-in closet. Custom kitchen with white shaker solid wood cabinets, granite counters, mosaic tile backsplash & Brand-New stainless-steel appliances. Brand NEW AC, Electric Panel and Water Heater, New luxury vinyl plank flooring throughout, Updated bathrooms, Freshly painted interior and exterior, New electrical and plumbing fixtures throughout. Large fully fenced backyard that is perfect for entertaining. This home is a must see!
Location
State FL
County Duval
Community Pines Of Kensington
Area 025-Intracoastal West-North Of Beach Blvd
Direction Kernan Blvd South to Kensington Lakes. East to Ashmore green. Left to address.
Interior
Interior Features Primary Bathroom - Tub with Shower, Vaulted Ceiling(s), Walk-In Closet(s)
Heating Central
Cooling Central Air
Flooring Vinyl
Fireplaces Number 1
Fireplace Yes
Exterior
Parking Features Additional Parking
Garage Spaces 2.0
Fence Back Yard, Wood
Pool In Ground
Utilities Available Cable Available, Electricity Connected, Sewer Connected, Water Connected
Roof Type Shingle
Total Parking Spaces 2
Garage Yes
Private Pool No
Building
Sewer Public Sewer
Water Public
Architectural Style Ranch
Structure Type Vinyl Siding
New Construction No
Others
Senior Community No
Tax ID 1652676005
Security Features Smoke Detector(s)
Acceptable Financing Cash, Conventional, FHA, VA Loan
Listing Terms Cash, Conventional, FHA, VA Loan
Read Less
Want to know what your home might be worth? Contact us for a FREE valuation!

Our team is ready to help you sell your home for the highest possible price ASAP
Bought with HERRON REAL ESTATE LLC






