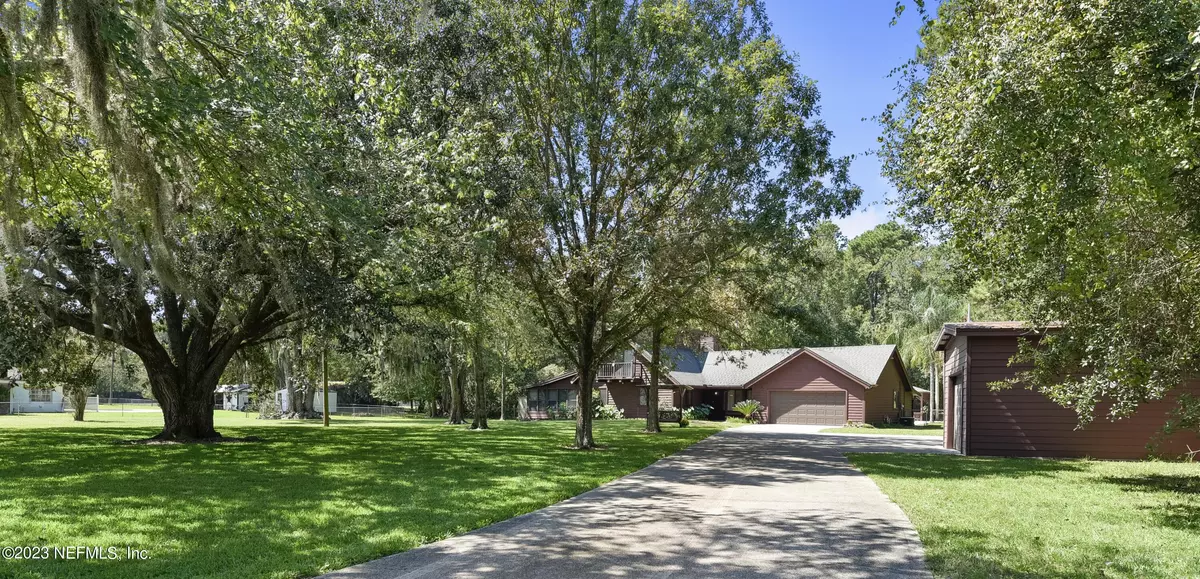$350,000
$399,000
12.3%For more information regarding the value of a property, please contact us for a free consultation.
910 COLE RD Jacksonville, FL 32218
3 Beds
2 Baths
1,891 SqFt
Key Details
Sold Price $350,000
Property Type Single Family Home
Sub Type Single Family Residence
Listing Status Sold
Purchase Type For Sale
Square Footage 1,891 sqft
Price per Sqft $185
Subdivision John Broward Grant
MLS Listing ID 1249602
Sold Date 02/23/24
Bedrooms 3
Full Baths 2
HOA Y/N No
Originating Board realMLS (Northeast Florida Multiple Listing Service)
Year Built 1983
Property Description
Back on the Market... buyers financing fell thru! This unique custom built home offers the best blend of comfort and convenience. As you enter through the decorative wrought iron gate you will be comforted by immense trees and a cozy swing. Take in a full view of the front yard from the owners suite balcony. Looking out to the left you will find 2 additional garages with unending possibilities. The spacious bonus room has french doors that lead to the back yard. The outdoor entertainment area and pool is the highlight of this home. This area offers a covered lanai with a fire pit, an outdoor kitchen including a stove, grill and sink. This home sits on 2.06 acres, providing privacy, yet conveniently located just minutes from the airport, shopping centers and beaches! Home is being sold AS-IS.
Location
State FL
County Duval
Community John Broward Grant
Area 092-Oceanway/Pecan Park
Direction I-295N, exit 36 for Hwy 17 N/Main St, keep right at the fork to continue towards Hwy 17 N/N Main St, merge onto Hwy 17 N/N Main St, turn left onto Cole Rd W, turn right onto Cole Rd, property on left
Rooms
Other Rooms Outdoor Kitchen, Shed(s), Workshop, Other
Interior
Interior Features Central Vacuum, Kitchen Island, Primary Bathroom - Tub with Shower
Heating Central
Cooling Central Air, Wall/Window Unit(s)
Exterior
Exterior Feature Balcony
Parking Features Additional Parking, Attached, Detached, Garage
Garage Spaces 4.0
Fence Wrought Iron
Pool In Ground
Utilities Available Electricity Connected, Sewer Connected, Water Available, Water Connected
Porch Deck, Patio
Total Parking Spaces 4
Garage Yes
Private Pool No
Building
Sewer Septic Tank
Water Well
Structure Type Wood Siding
New Construction No
Others
Senior Community No
Tax ID 1068430020
Security Features Security Gate
Acceptable Financing Cash, Conventional
Listing Terms Cash, Conventional
Read Less
Want to know what your home might be worth? Contact us for a FREE valuation!

Our team is ready to help you sell your home for the highest possible price ASAP
Bought with EXIT 1 STOP REALTY






