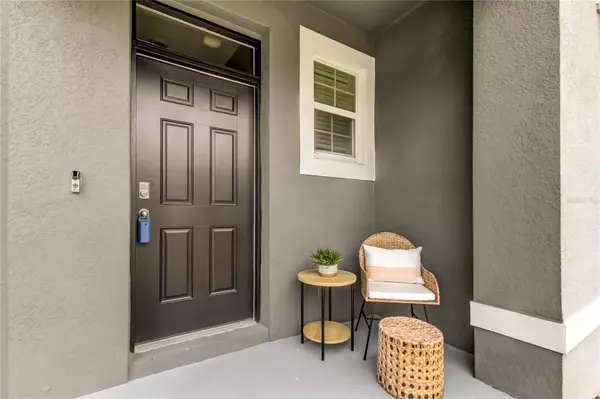$325,000
$335,000
3.0%For more information regarding the value of a property, please contact us for a free consultation.
2907 PEONY PRAIRIE LN Wesley Chapel, FL 33543
3 Beds
3 Baths
1,758 SqFt
Key Details
Sold Price $325,000
Property Type Townhouse
Sub Type Townhouse
Listing Status Sold
Purchase Type For Sale
Square Footage 1,758 sqft
Price per Sqft $184
Subdivision Ashberry Village Ph 1
MLS Listing ID T3495817
Sold Date 02/22/24
Bedrooms 3
Full Baths 2
Half Baths 1
HOA Fees $156/mo
HOA Y/N Yes
Originating Board Stellar MLS
Year Built 2022
Annual Tax Amount $1,294
Lot Size 3,049 Sqft
Acres 0.07
Property Description
**Built in 2022 and has an assumable loan at 4% interest rate**
This two-story, all concrete block constructed end unit townhome has an open concept downstairs that includes a large open kitchen, a powder room, and a large family room that overlooks a covered lanai. The second floor includes a spacious Bedroom 1 that includes Bathroom 1, two additional bedrooms, a loft, a full bathroom, and a laundry area.
Located off SR-56, Summerstone has new homes in Wesley Chapel and will put you at a location that you just can’t pass up. Being in the center of this growing city, you’ll be within minutes of Morris Bridge Rd, and just 15-minutes of I-75. For entertainment, you’ll find The Grove, with its movie theater and game center, KRATES, and the Tampa Premium Outlets. The recent Main Event Entertainment offers bowling and several other options for fun! Summerstone is also just 5-minutes from Wiregrass Mall and its several dining establishments such as Grill Smith, Red Robin, Noble Crust, The Living Room and countless other options. Several hospitals serve the area such as St. Joseph and Advent Health, which is just minutes from the community. Pasco County Schools are within 10 minutes from Summerstone, as is the brand-new Wesley Chapel Sports Complex. The Advent Health Center Ice Center is also right down the road from the community, offering ice sports and entertainment.
Location
State FL
County Pasco
Community Ashberry Village Ph 1
Zoning MPUD
Interior
Interior Features Solid Wood Cabinets, Stone Counters, Walk-In Closet(s), Window Treatments
Heating Central
Cooling Central Air
Flooring Carpet, Ceramic Tile
Fireplace false
Appliance Dishwasher, Disposal, Dryer, Electric Water Heater, Microwave, Range, Refrigerator, Washer
Laundry Laundry Closet, Upper Level
Exterior
Exterior Feature Irrigation System, Sidewalk, Sliding Doors
Garage Spaces 1.0
Community Features Clubhouse, Community Mailbox, Deed Restrictions, Fitness Center, Park, Playground, Pool, Sidewalks
Utilities Available Public
Roof Type Shingle
Attached Garage true
Garage true
Private Pool No
Building
Story 2
Entry Level Two
Foundation Slab
Lot Size Range 0 to less than 1/4
Sewer Public Sewer
Water Public
Structure Type Block,Stucco
New Construction false
Schools
Elementary Schools Chester W Taylor Elemen-Po
Middle Schools Raymond B Stewart Middle-Po
High Schools Zephryhills High School-Po
Others
Pets Allowed Cats OK, Dogs OK
HOA Fee Include Pool,Insurance,Maintenance Structure,Maintenance Grounds,Pool,Recreational Facilities,Trash
Senior Community No
Ownership Fee Simple
Monthly Total Fees $156
Acceptable Financing Assumable, Cash, Conventional, FHA
Membership Fee Required Required
Listing Terms Assumable, Cash, Conventional, FHA
Special Listing Condition None
Read Less
Want to know what your home might be worth? Contact us for a FREE valuation!

Our team is ready to help you sell your home for the highest possible price ASAP

© 2024 My Florida Regional MLS DBA Stellar MLS. All Rights Reserved.
Bought with BHHS FLORIDA PROPERTIES GROUP






