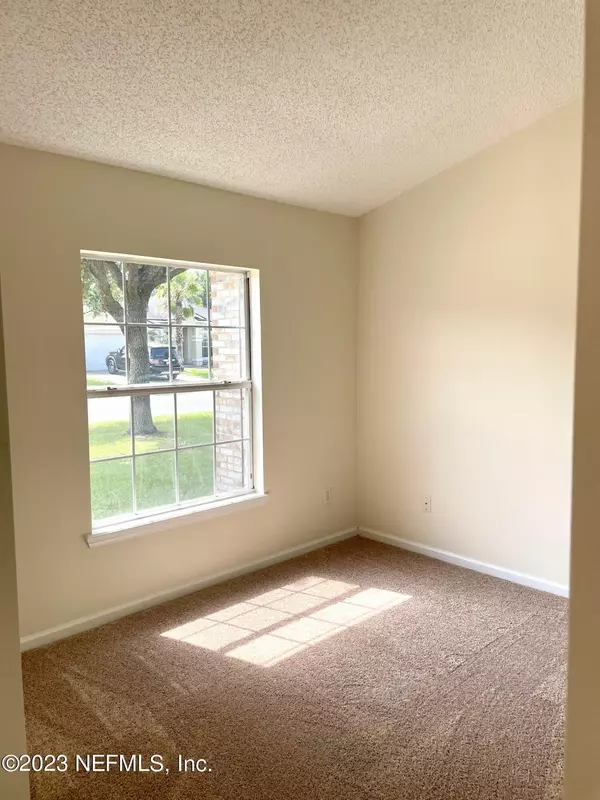$275,000
$283,900
3.1%For more information regarding the value of a property, please contact us for a free consultation.
1654 AVENGER LN Jacksonville, FL 32221
3 Beds
2 Baths
1,662 SqFt
Key Details
Sold Price $275,000
Property Type Single Family Home
Sub Type Single Family Residence
Listing Status Sold
Purchase Type For Sale
Square Footage 1,662 sqft
Price per Sqft $165
Subdivision Pinecrest
MLS Listing ID 2004598
Sold Date 02/20/24
Style Traditional
Bedrooms 3
Full Baths 2
HOA Fees $21/ann
HOA Y/N Yes
Originating Board realMLS (Northeast Florida Multiple Listing Service)
Year Built 2004
Property Description
Lovely well maintained 3 Bedroom, 2 Bath home in Family oriented Pinecrest Subdivision. Newly Painted, New Carpet and Flooring in all rooms. Carpeted Living Room, Carpeted Dining Room with chandelier, Family Room has SGD to patio overlooking pond. Kitchen has view of Family Room, Dinette with overhead light. Master bedroom has tray ceiling, ceiling fan, and walk in closet. Master bath has walk in ceramic tile shower, soaking tub, & double sinks. Hall bath has ceramic tile shower with tub. Great location near shopping, dining & Interstate.
Location
State FL
County Duval
Community Pinecrest
Area 062-Crystal Springs/Country Creek Area
Direction From 295, take exit 19 & go South on Normandy Blvd, turn right on Guardian Dr, left on Jayhawk Ln, turn right on Warhawk Rd, right on Avenger Ln. The home is on the left in the Pinecrest subdivision.
Interior
Interior Features Eat-in Kitchen, Entrance Foyer, Pantry, Primary Bathroom -Tub with Separate Shower, Split Bedrooms, Walk-In Closet(s)
Heating Central
Cooling Central Air
Flooring Carpet, Concrete, Vinyl
Furnishings Unfurnished
Laundry Electric Dryer Hookup, Washer Hookup
Exterior
Parking Features Attached, Garage
Garage Spaces 2.0
Pool None
Utilities Available Cable Available, Electricity Connected, Sewer Available, Sewer Connected, Water Available, Water Connected
Amenities Available Laundry
Roof Type Shingle
Porch Front Porch, Porch
Total Parking Spaces 2
Garage Yes
Private Pool No
Building
Sewer Public Sewer
Water Public
Architectural Style Traditional
Structure Type Brick Veneer,Frame
New Construction No
Others
HOA Name Pinecrest
Senior Community No
Tax ID 0090625125
Security Features Security System Owned,Smoke Detector(s)
Acceptable Financing Cash, Conventional, FHA, VA Loan
Listing Terms Cash, Conventional, FHA, VA Loan
Read Less
Want to know what your home might be worth? Contact us for a FREE valuation!

Our team is ready to help you sell your home for the highest possible price ASAP
Bought with OCCUPY REAL ESTATE GROUP, LLC.






